
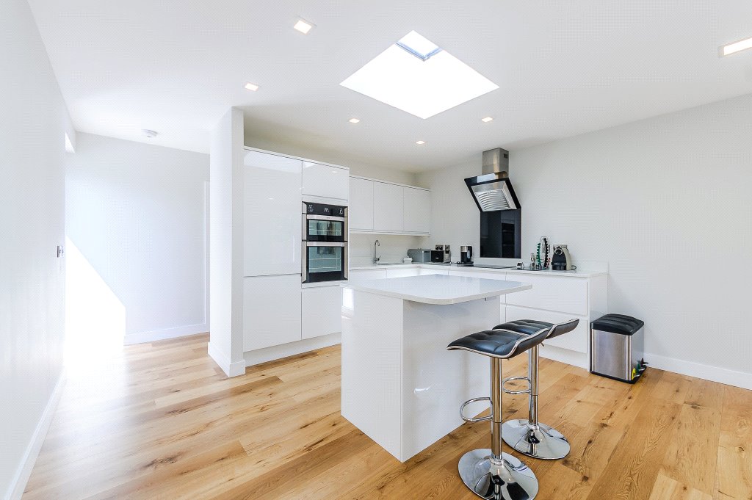

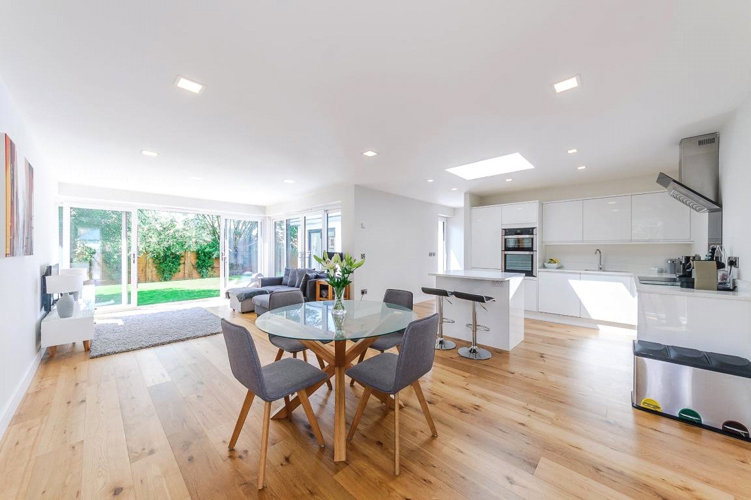
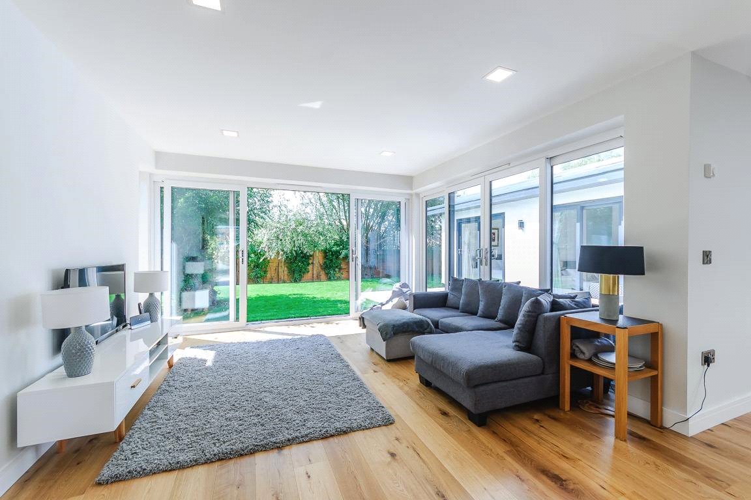
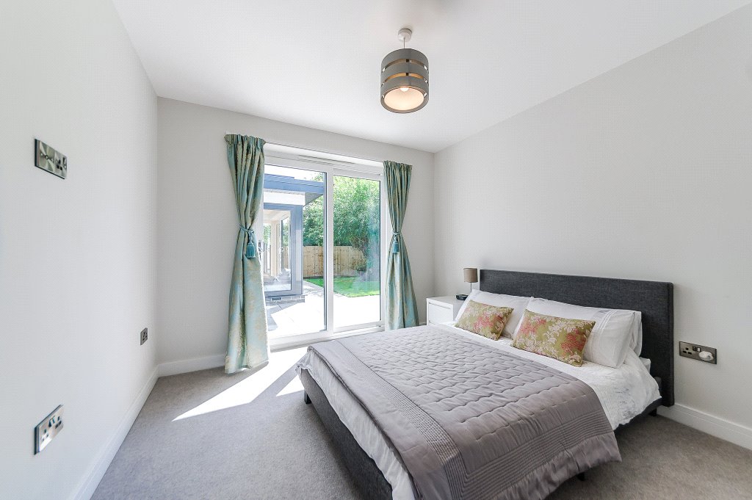
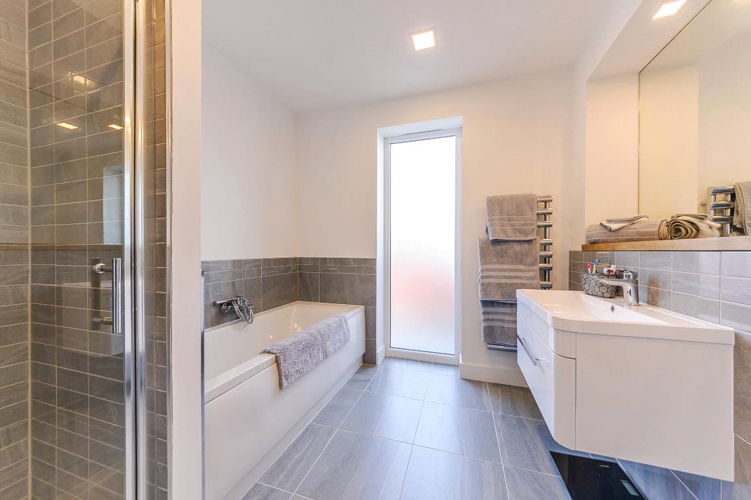
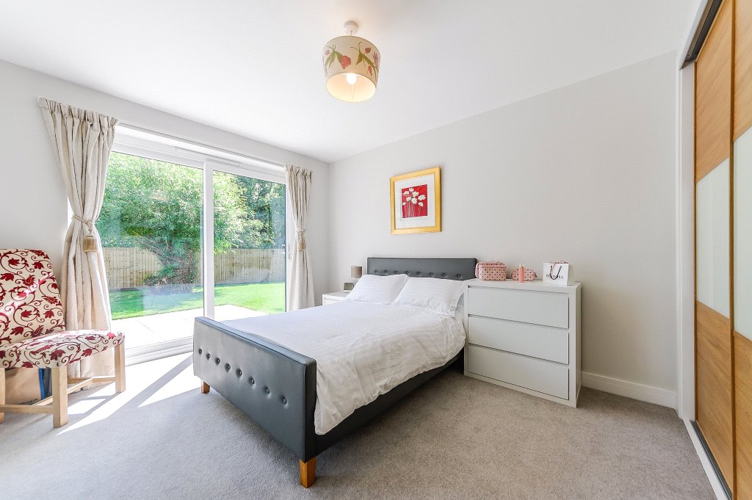
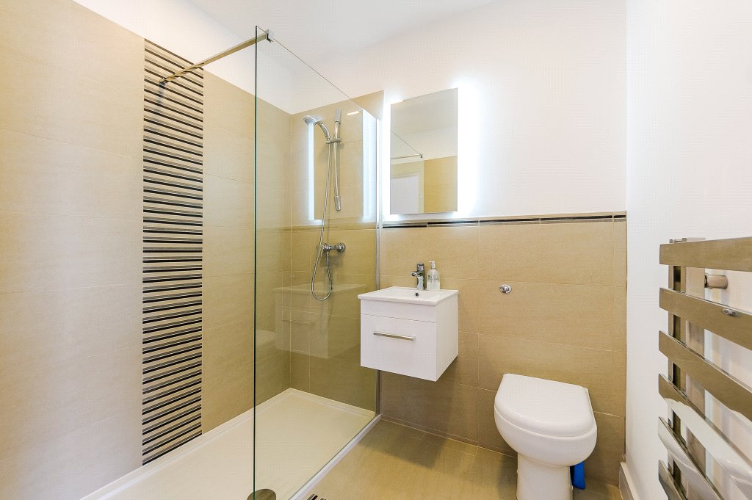
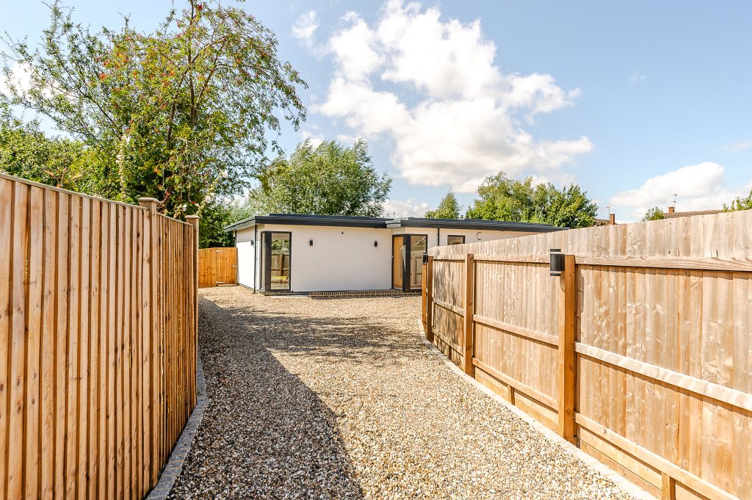
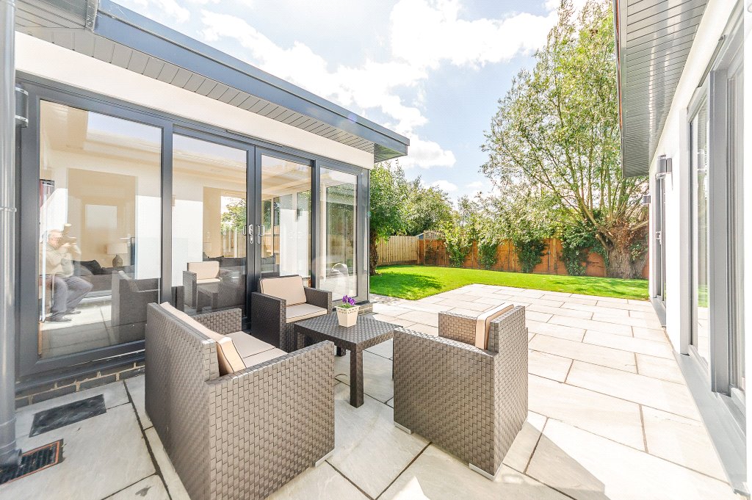
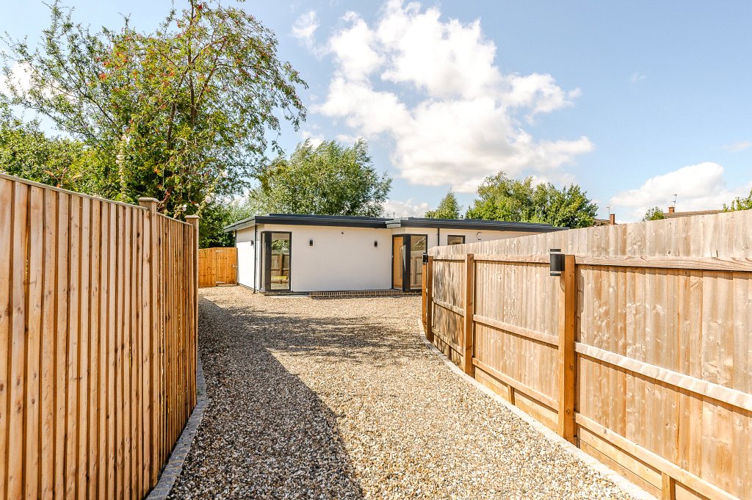
47a Kayte Lane is a detached single story residence exemplifying a contemporary design that makes the best of space, style and specification. This stunning new build home has been constructed to the highest of standards and as such reflects a contemporary home conducive to modern living on one level. The design is such that each room has access to and views over the gardens making this a particularly light home with emphasis on bringing the outside in.
Entrance is gained through a entrance hall, leading to the open plan kitchen, dining and sitting room. Arranged in an L shape, this area is the real hub of the house and a perfect space to entertain. The kitchen is fitted with contemporary units, Quartz work surfaces and integrated appliances with a breakfast bar that divides the room. The triple aspect full height doors and windows take full advantage of the garden area. Sliding doors open to the terrace and garden beyond.
A spacious reception hall links the reception space to the bedrooms. There are three double bedrooms all served by a luxury family bathroom and separate shower room. There is a useful utility room.
SITUATION
47A Kayte Lane is beautifully tucked away in a private setting just off Kayte Lane, a pretty road at the edge of Bishops Cleeve. This sought-after village is well reputed for its thriving, community life and offers excellent amenities on a day to day to basis including two supermarkets, various coffee shops, pharmacy, post office and two public houses. Also within the village is a doctors surgery, a dentist and well reputed local schools. Cheltenham is a mere six miles away and offers a more comprehensive range of amenities and a cultural lifestyle playing host to several highly acclaimed festivals. The property is well placed for access to motorway networks to major cities. With Kingham and Cheltenham Spa within easy reach for train communications to London
OUTSIDE
47A Kayte Lane is accessed by a long, private drive that leads to a parking area. To the rear of the property is a spacious and private garden mainly laid to lawn and bounded by fencing. A patio terrace surrounds the house and can be accessed from all rooms, making the perfect spot to dine al fresco.
SERVICES
All mains services connected
LOCAL AUTHORITY
Cheltenham Borough Council 01242 262626
3 2
Kingsley Evans
115 Promenade, Cheltenham
Gloucestershire, GL50 1NW
Call: +44 (0) 1242 222292
Email: info@kingsleyevans.co.uk