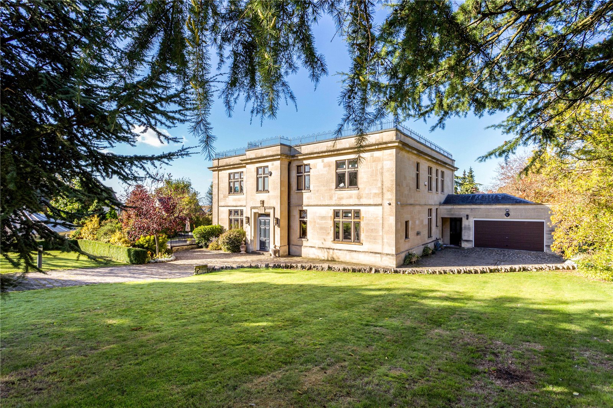
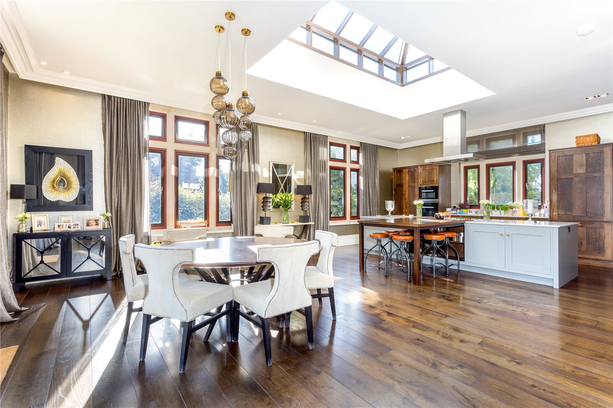
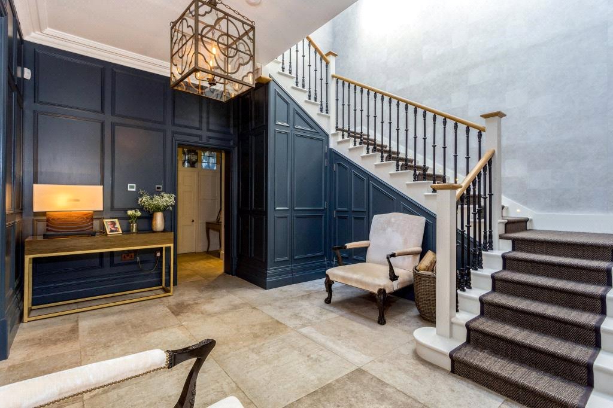
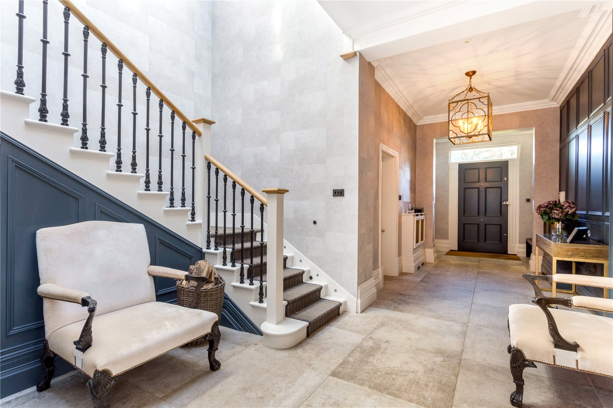
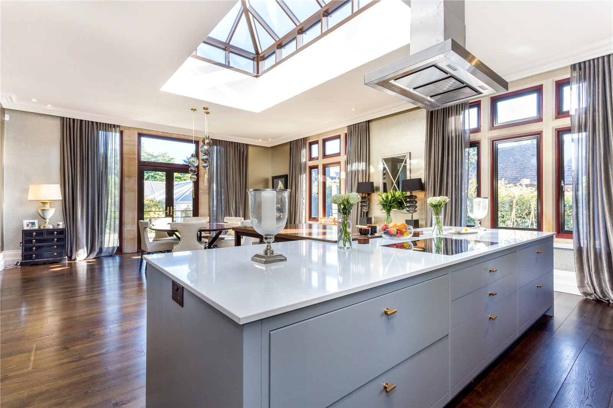
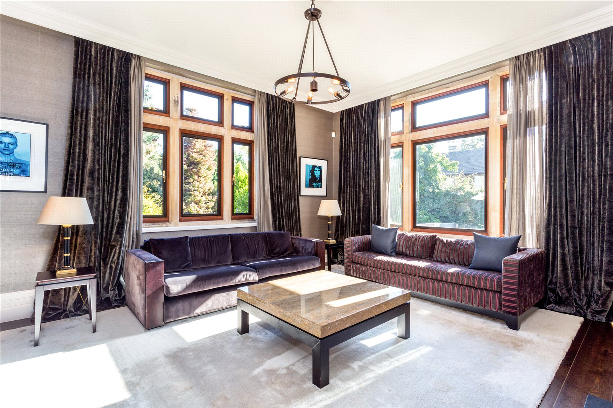
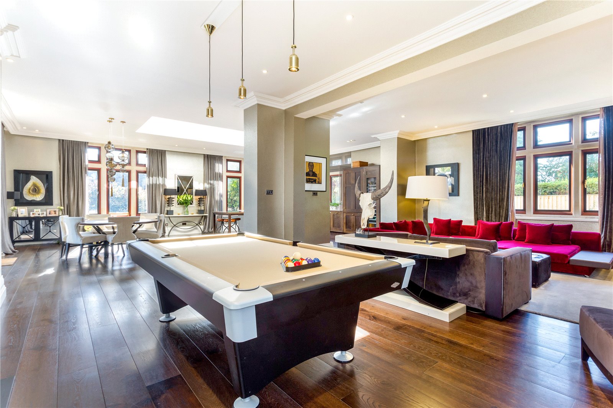
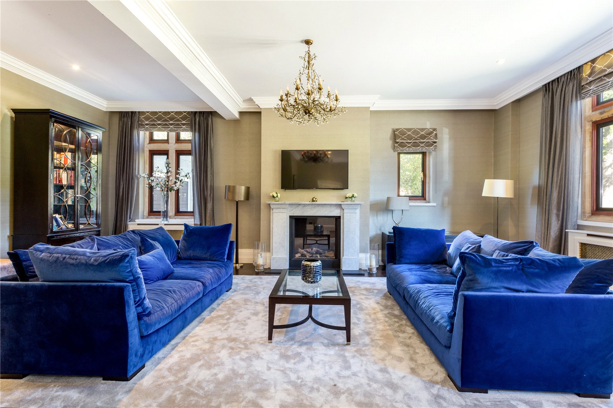
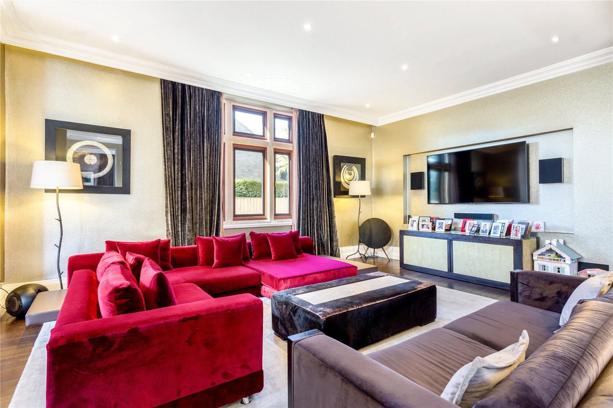
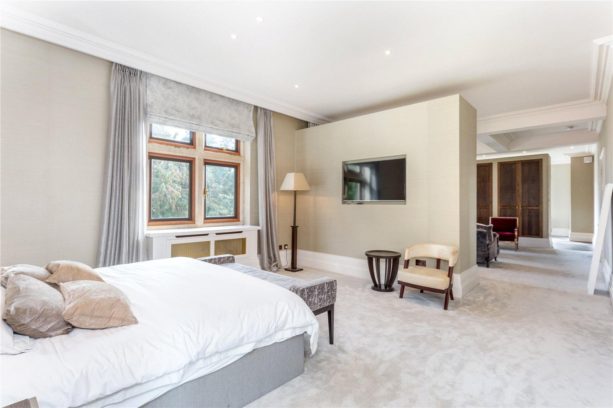
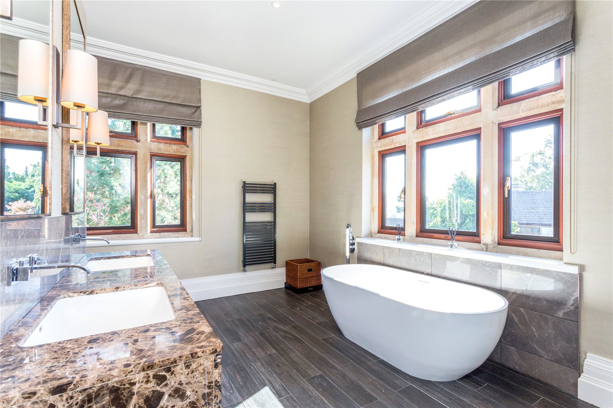
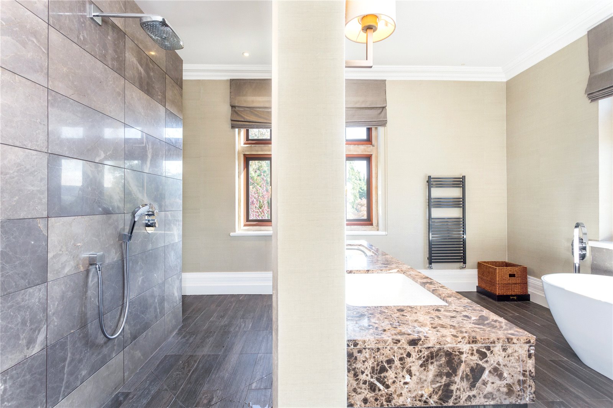
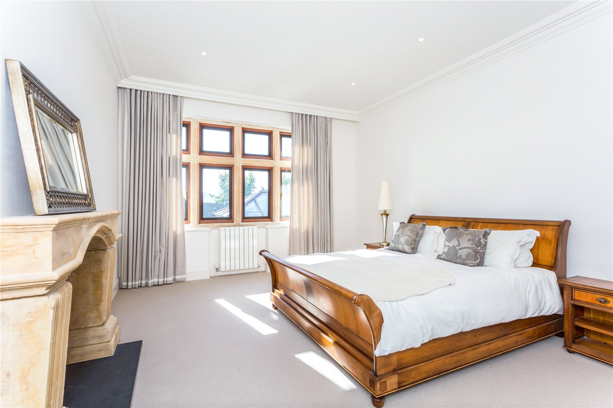
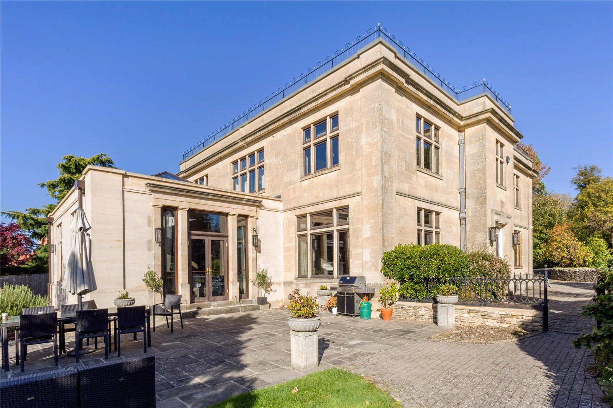
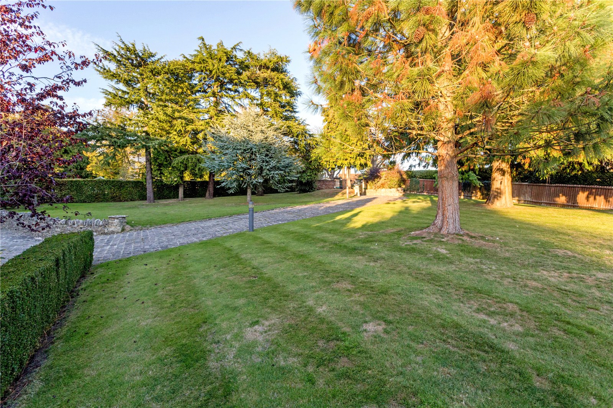
Undeniably one of the finest houses in Cheltenham set within an idyllic c0.5 acre plot on the esteemed Battledown estate.
The Meadows is a magnificent dressed villa constructed in Georgian style with mellow Ashlar stone, characterised by its classic symmetry and angles. It is as appealing externally and is it internally having been subject to a complete architectural re-design to create a state of the art home with great onus placed on aspirational and luxury living. The detail throughout, both structural and decorative, has been implemented to the most discerning standards with great thought given to retaining the elegance of the original structure whilst seamlessly merging an innovative and contemporary layout. Although the house has undeniable grandeur, it is very much a workable and manageable home with exceptional accommodation of circa 6000 sq ft, that flows with such ease, demonstrating the very best of space, style and specification.
Entrance to the house is via an oversized front door opening into the most magnificent reception hall with the formal reception rooms set to all sides. The kitchen and day rooms are the real hub of the house, whilst predominantly open plan, this multipurpose area offers a collaborative and inclusive living arrangement with defined spaces for dining, media and games. A floating Chesney fireplace creates a natural division from the sitting to billiard room. The kitchen and dining areas are set into the extension and as such this modern space offers an abundance of natural light. Designed to take advantage of the outside-inside feel, with double doors leading to the patio terrace allowing views towards the swimming pool and gardens. The kitchen furniture is handcrafted by renowned Teddy Edwards, well-known for their high-quality cabinetry, with fittings including a Gaggeneau Fridge freezer, induction hob, extractor and temperature controlled wine store. The quality continues to the further fixtures, a Miele oven, combi microwave oven, warming drawer, two dishwashers and a Quooker instant hot water tap.
In addition to this extensive reception space, there is a separate formal drawing room with a feature gas fire and large mullioned windows overlooking the gardens to the front. A playroom is set to the rear and adjacent is a cloakroom. Off the hallway is a useful utility room and access to the lower ground basement.
A spectacular staircase rises to the first floor and to the exceptional bedroom space with each bedroom symmetrically set around a central landing with a large atrium roof. The master suite is quite luxurious, divided into three sections including the main bedroom which flows into the dressing area, with a range of fitted units, and onto the deluxe en suite bathroom with double sinks and a free-standing bath. There is guest bedroom with en suite bathroom and three further bedrooms all served by a family bathroom. Bedroom six is currently arranged as a home gym. A spiral staircase from the landing takes you to the roof terrace where you can sit and appreciate the far reaching vistas.
PARTIUCLAR FEATURES:
*Bristol Tectonic Oak Wood Floors Throughout
*Hallway Floor Tiles by La Roche in Ecru Naturale
*Luxurious Bathrooms with Hansgrohe Furniture
*Solex Underfloor Heating System in Kitchen & Day Rooms
*All Heating Controlled by Heatmiser Thermostat
*Underfloor Heating to Master Suite with Mandarin Stone Emeradoe Tiles
*Bespoke Handcrafted Teddy Edwards Kitchen
*Top Quality Appliances by Miele and Gaggeneau
*Calcutta Porcelain Tiles in Bathrooms
*Alarm System by Falcon Security including CCTV Remote Reviewing
*Elitis Wall Coverings in Hallway & Landing
OUTSIDE:
Approached via a discreet sweeping driveway behind automatic wrought iron gates leading to a generous cobbled courtyard with parking for numerous cars and access to the double garage. The exacting details continue to outdoor space, where particular thought has been given to outside entertaining. The gardens are a real feature to the home, mature and well stocked, the large area of levelled lawn sits to the front, with a patio area and kitchen garden to the side and rear. High trees provide the framework to the plot, enabling complete privacy. The terrace area is flanked by wrought iron railings and a gate, making it a safe and secure whilst also home to the enclosed indoor heated swimming pool.
SITUATION:
Battledown is one of Cheltenham’s most desirable residential locations and hugely sought after. The private and gated estate is beautifully maintained with high calibre houses set on tree lined roads all fronted by manicured verges. Built for the gentry in circa 1859, the estate is characterised by its impressive homes set within spacious plots and enjoying some of the most enviable views in Cheltenham. Much of the charm of Battledown is due to its peaceful setting with easy access to some of the most beautiful riding and walking countryside. Yet its real appeal is the proximity to Cheltenham’s stylish centre, The Meadows is within walking distance to fashionable shops, Michelin starred restaurants, salons and bars. Less than a hundred miles from London, Cheltenham nestles beautifully between the Cotswold Hills and the Wye Valley, and is home to numerous prestigious schools including Cheltenham College, The Cheltenham Ladies’ College, and Dean Close. Owing to this and the cultural lifestyle on offer, including playing hosts to several highly-acclaimed festivals, it is now regarded as one of the places to live and raise a family in the UK.
6 3
Kingsley Evans
115 Promenade, Cheltenham
Gloucestershire, GL50 1NW
Call: +44 (0) 1242 222292
Email: info@kingsleyevans.co.uk