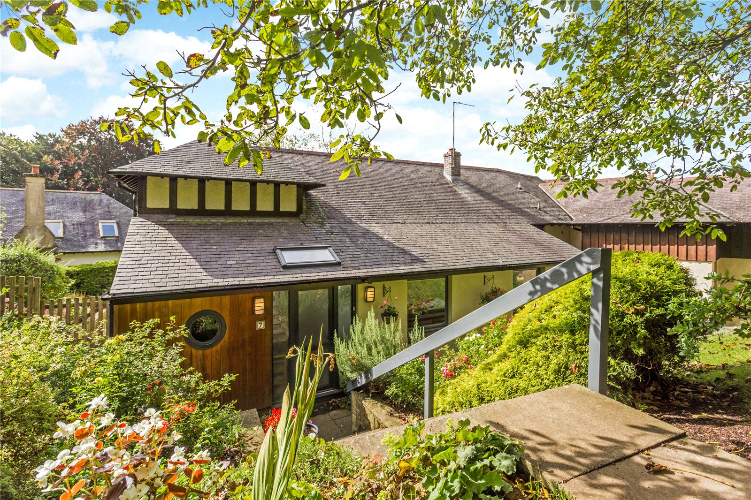
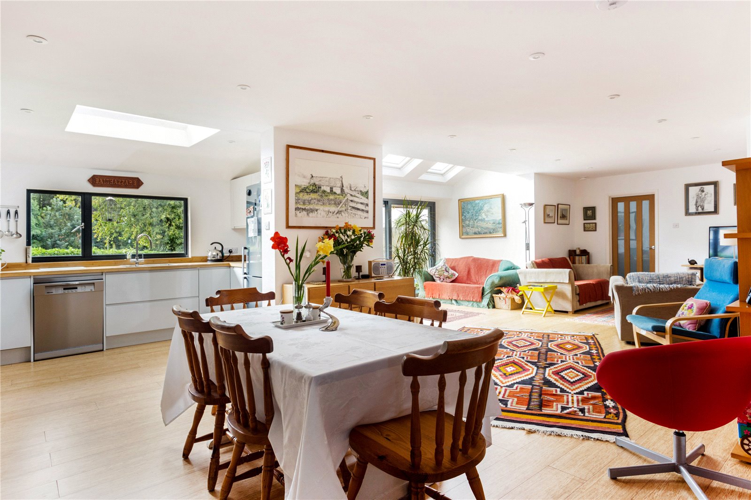
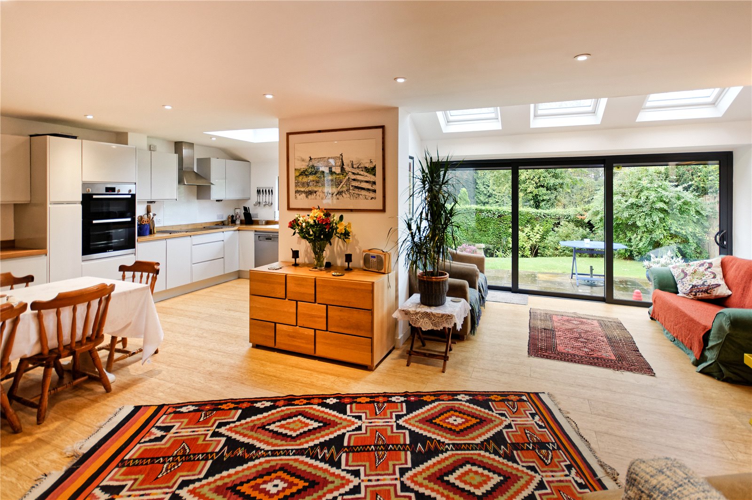
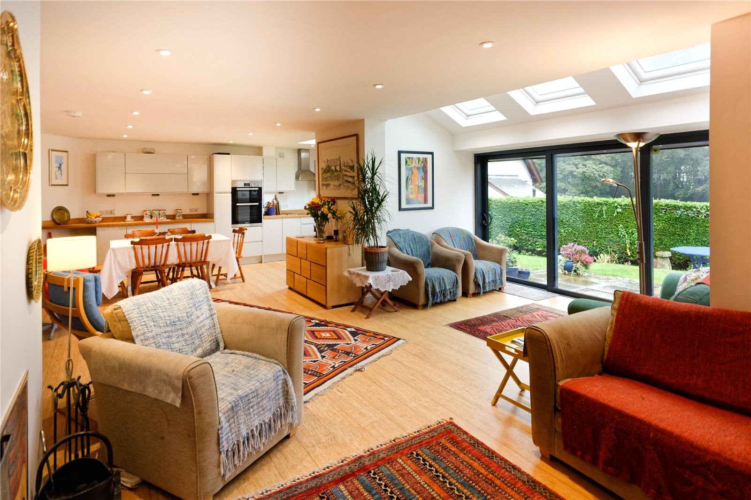
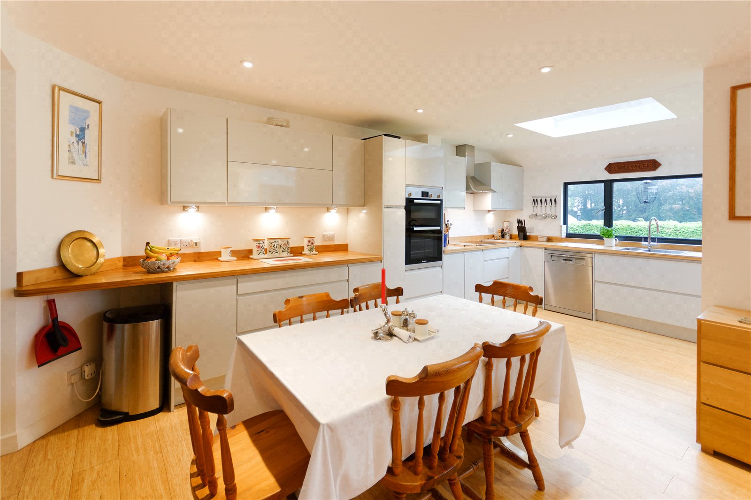
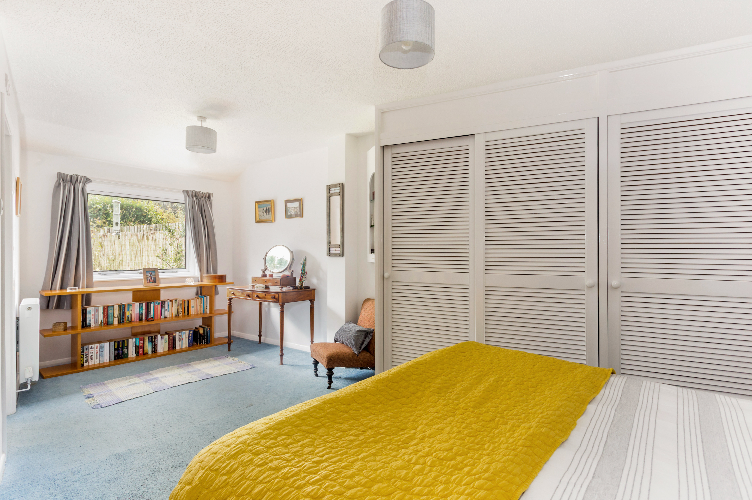
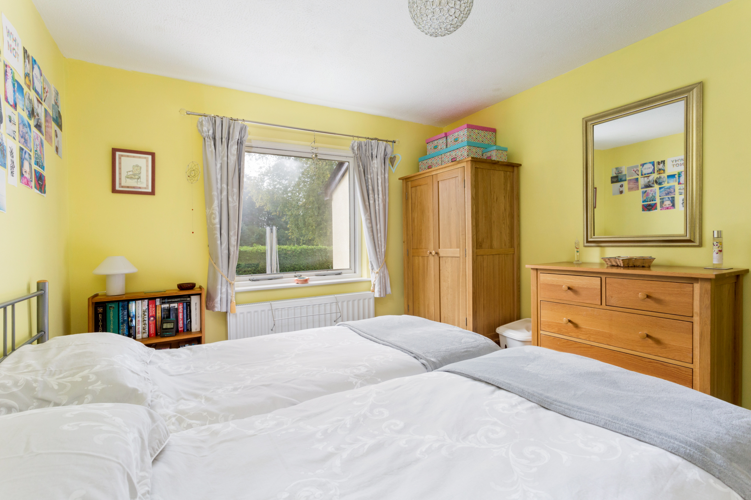
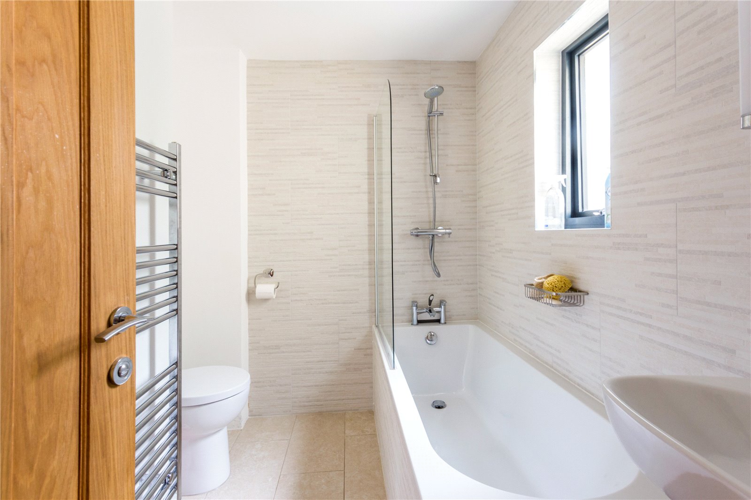
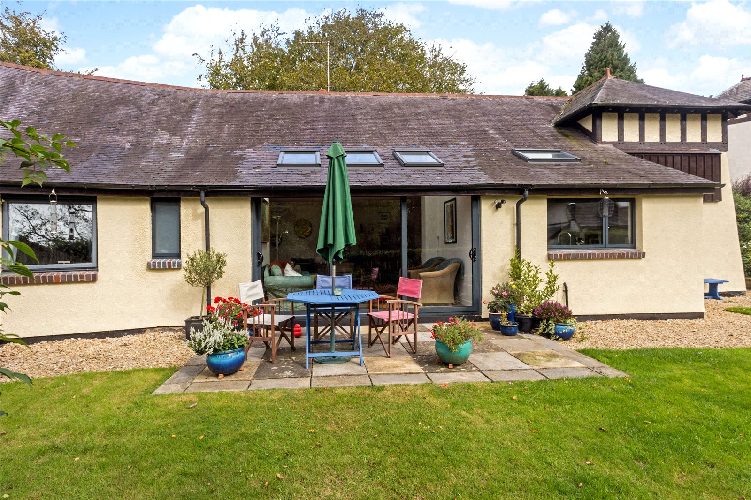
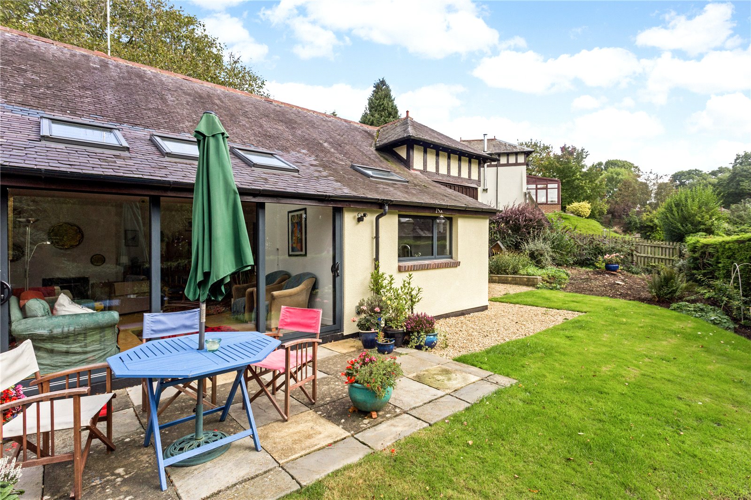
A semi-detached home with accommodation on one level enjoying the most idyllic situation on a private estate within the Cotswold Area of Outstanding Natural Beauty.
The development at Salterley Grange is a hidden gem created to give the feel of a small, semi-rural, private estate. The main house, a Gothic Manor, was converted some years ago into exclusive apartments with the cluster of detached homes converted in the early 80’s. Number 7 Salterley Grange is located at the upper end of the beautiful and private grounds, arguably one of the huge appeals of this charming home. The current owner has redesigned the internal layout to create a well-proportioned and open plan home with accommodation on one level.
Entrance is gained through a reception hall opening to the reception space which has been designed to overlook the gardens. The kitchen has been recently refitted with a range of stylish units and stainless-steel appliances. There a large space for a dining table and casual seating, leading into the lounge area which is particularly generous in size with doors overlooking and giving direct access to the gardens. There is underfloor heating throughout the open plan area, hallway and utility as well as a feature fireplace in the lounge.
The master suite is adjacent to the open plan living area with an en suite bathroom. There are two further bedrooms set to the front of the property both served by a modern family bathroom and another double bedroom to the side with an adjacent shower-room. In addition is a useful utility/cloakroom and the design of the house includes generous storage areas.
The property benefits from having a large, full height loft space part of which is lined and boarded and is currently used for storage. However, subject to planning permission and building regulations, this could easily be turned into additional accommodation.
OUTSIDE:
The setting at Salterley Grange is undeniably impressive surrounded by private woodlands and fields and adjacent to the Cotswold Way. The gardens have a south and west aspect, comprising a rockery well-stocked with a variety of mature shrubs and herbaceous perennials, lawns and a patio. To the side of the house removal of an old willow tree now offers further opportunities for restructuring and configuration to complement the existing surroundings.
There is parking to the front of the property and an extremely useful double garage.
SITUATION:
Much of the charm of Salterley Grange is due to its setting, positioned within a select estate with direct access to the beautiful Cotswold Way. This is the ideal walking and riding countryside, yet only a 3-mile drive of Cheltenham’s cosmopolitan centre, beautifully capturing the feeling of a town and country living. The town is well known for its Regency architecture, fine schools including Cheltenham College, The Cheltenham Ladies’ College and Dean Close, and the cultural lifestyle it offers playing host to several highly acclaimed festivals. The property is particularly well placed for access to the M5 and motorway networks to other major cities including M4 Swindon to London.
4 2
Kingsley Evans
115 Promenade, Cheltenham
Gloucestershire, GL50 1NW
Call: +44 (0) 1242 222292
Email: info@kingsleyevans.co.uk