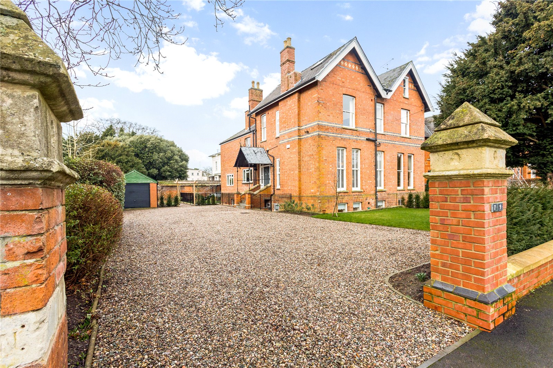
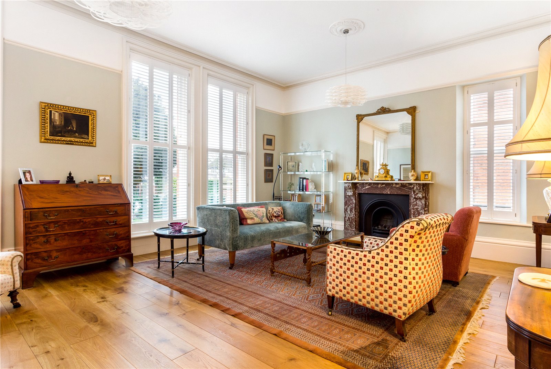
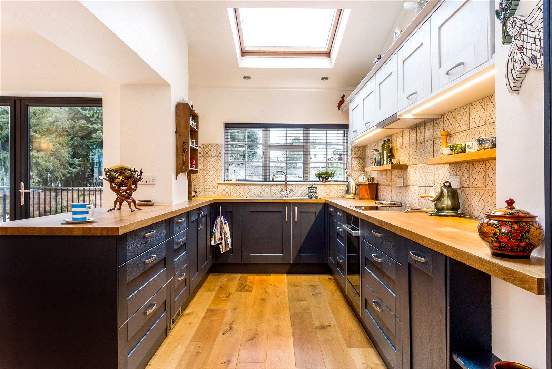
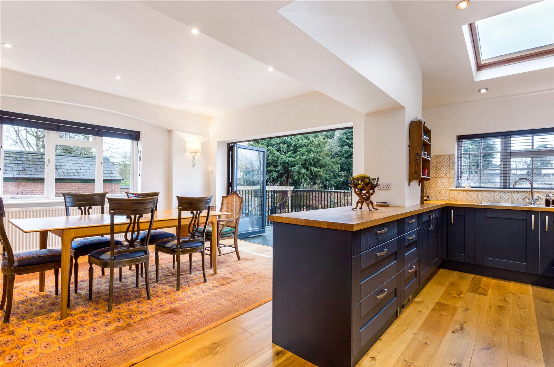
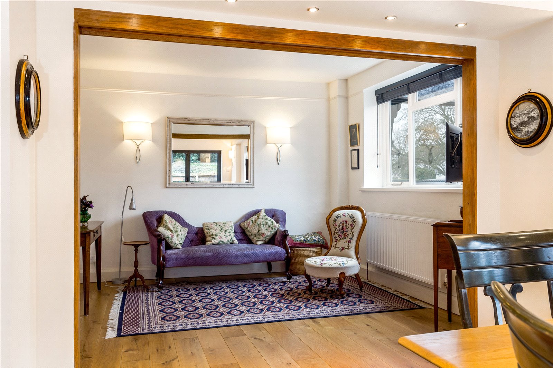
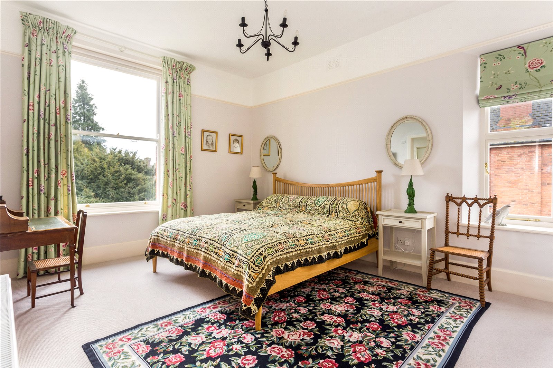
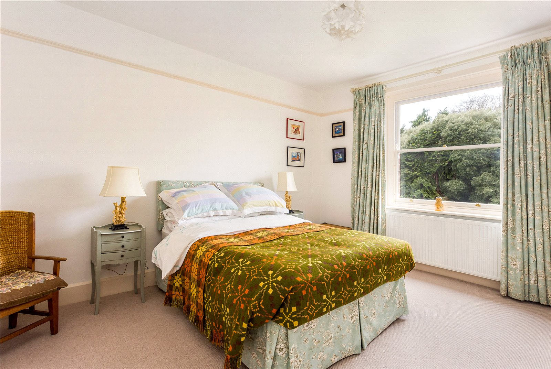
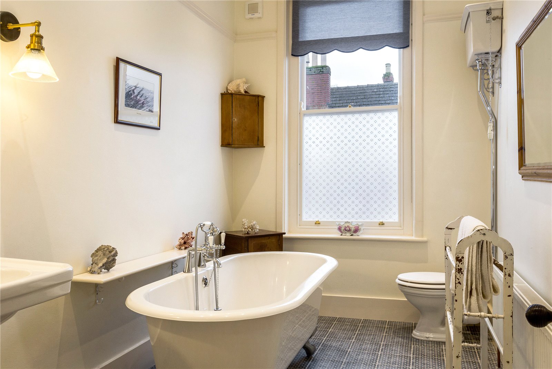
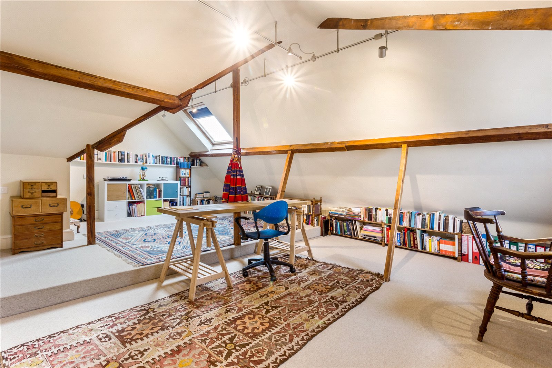
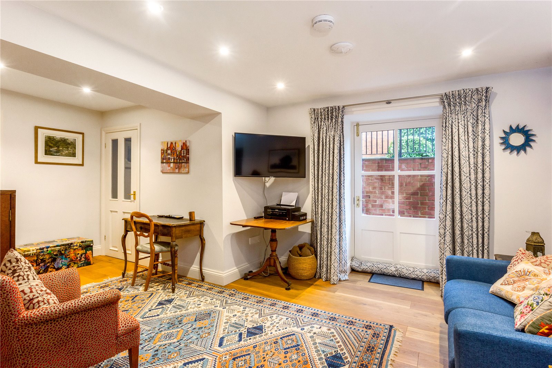
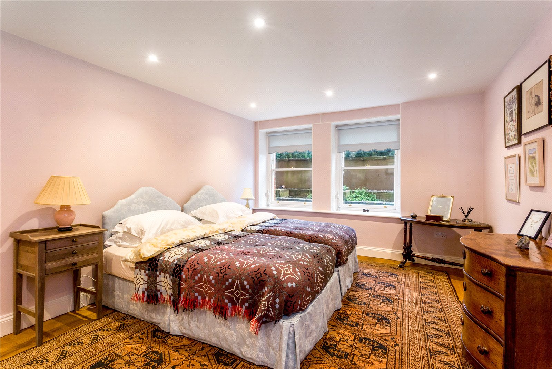

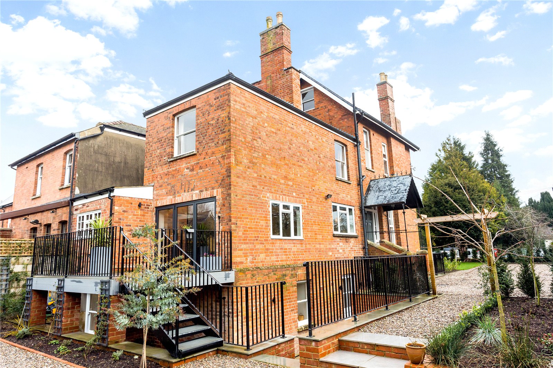
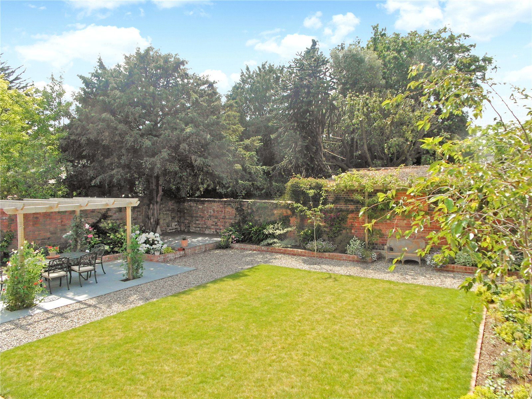
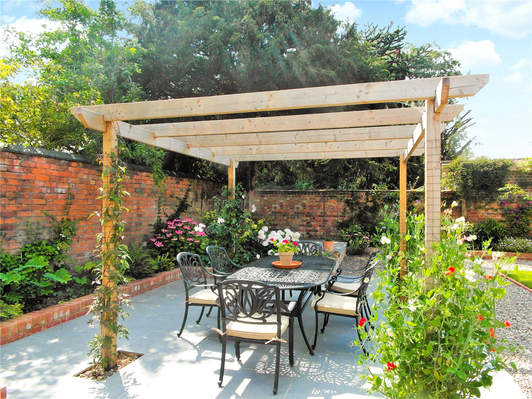
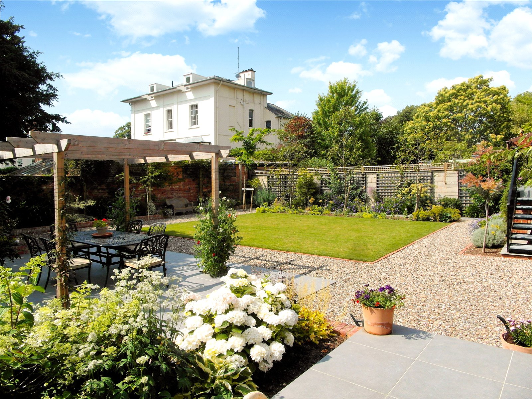
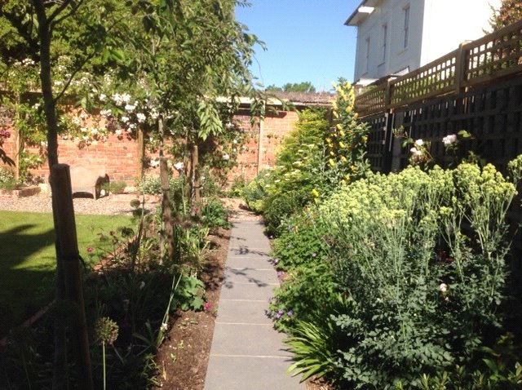
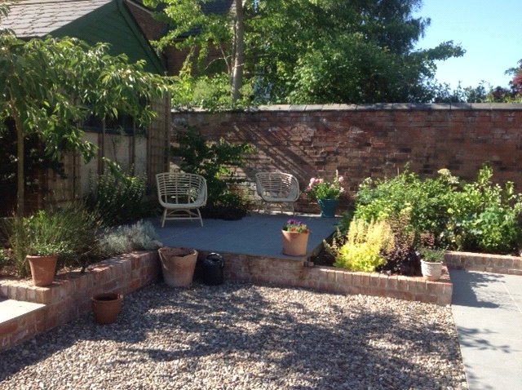
The most beautifully presented late and spacious Victorian house enjoying a prominent position on Painswick Road, with exceptional accommodation and a generous walled garden.
Description
79 Painswick Road is a very impressive late Victorian semi-detached house forming part of a wide street scene of lovely period homes. The house is presented in superb order, tastefully decorated, with beautiful classic features, complimented by modern additions that blend beautifully with the original character. The atmosphere throughout the entire home is one of light, enhanced by tall ceilings and large sash windows. Set back from Painswick Road behind an attractive frontage and large open driveway, access to the property is via a few stone steps opening to an impressive reception vestibule with original tile flooring and a doorway to the elegant hallway with a cantilevered staircase. There are three principal reception rooms, all wonderful and generous spaces with period features including a fireplace, original flooring in the hallway and lovely outlooks, the drawing room to the front enjoying a pretty vista and the kitchen/dining/snug room to the rear, across the walled garden. The kitchen/dining room is a stunning room which overlooks the garden and is fitted with an extensive range of units, integrated appliances to include an oven, induction hob, an integrated fridge/freezer, there is an opening to the dining/snug room with glazed bi-folding doors opening out to a wide raised terrace. This whole area is filled with natural light, created from the Velux windows and glazed doors. At lower ground level is a further floor of excellent accommodation which offers additional living space to the main house or could be arranged as an independent flat. On this floor is a family room, a guest bedroom with en-suite, a study, cloakroom and large utility room with excellent storage. There is also private access to the side allowing this floor to be self-contained if so wished.
There is a lovely flow of space throughout the house and on the first floor, arranged off a mezzanine and main landing are three double bedrooms. The master bedroom is beautiful room overlooking the front, a generous size and with fitted wardrobes and a modern en-suite bathroom. The other two bedrooms are served by a beautiful bathroom with free standing claw foot bath. A staircase rises to the top floor and bedroom 4/further reception room, enjoying the most wonderful outlook.
Outside
The house sits well back from the road and is fronted by a lawn area offering off road parking for numerous vehicles and access to the garage. The garden to the rear is a particular feature, a classic walled garden which has been beautifully landscaped creating a space that is easy to maintain. There is an area of lawn bordered by gravel pathways with a variety of trees, within the garden including Cherry, Yew and Acacia. A patio area with a pergola is the ideal spot to dine al fresco. South Westerly facing, the garden is both private and sunny.
Situation
Painswick Road is undeniably one of Cheltenham finest addresses, a wide and leafy road lined with high calibre homes which connects The Park to Tivoli, two areas of Cheltenham that are highly sought after. This beautiful pocket of Cheltenham has its own 'village' atmosphere and is within strolling distance of a lovely range of amenities both in Tivoli and the ever-popular Bath Road, including a deli, health shops, butchers, coffee houses and restaurants. The property enjoys the best of all worlds, with parks and green open spaces in addition to esteemed educational establishments The Cheltenham Ladies’ College, Cheltenham College and Dean Close all within a comfortable walk or short drive. Cheltenham's fashionable shopping districts, Montpellier and the Promenade, are extremely close enjoying some excellent shopping, restaurants and the many internationally renowned Festivals to include Jazz, Music and Literature that the town offers. Communication links are highly accessible to the M5, A40 and A435 and Cheltenham Spa train station is under a mile away so comfortable walking distance.
Services All mains services are connected
Local Authority Cheltenham Borough Council (01242) 262626
EPC available upon request
5 3
Kingsley Evans
115 Promenade, Cheltenham
Gloucestershire, GL50 1NW
Call: +44 (0) 1242 222292
Email: info@kingsleyevans.co.uk