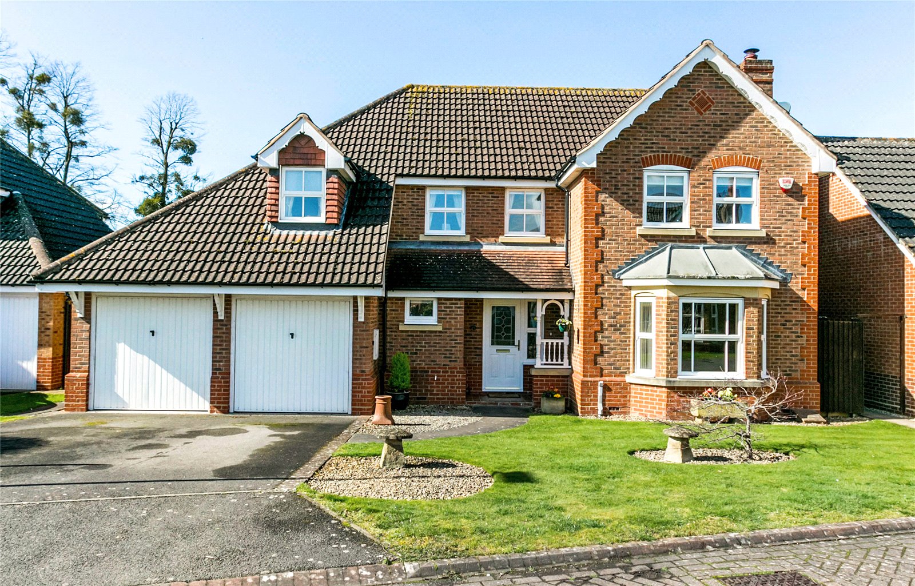

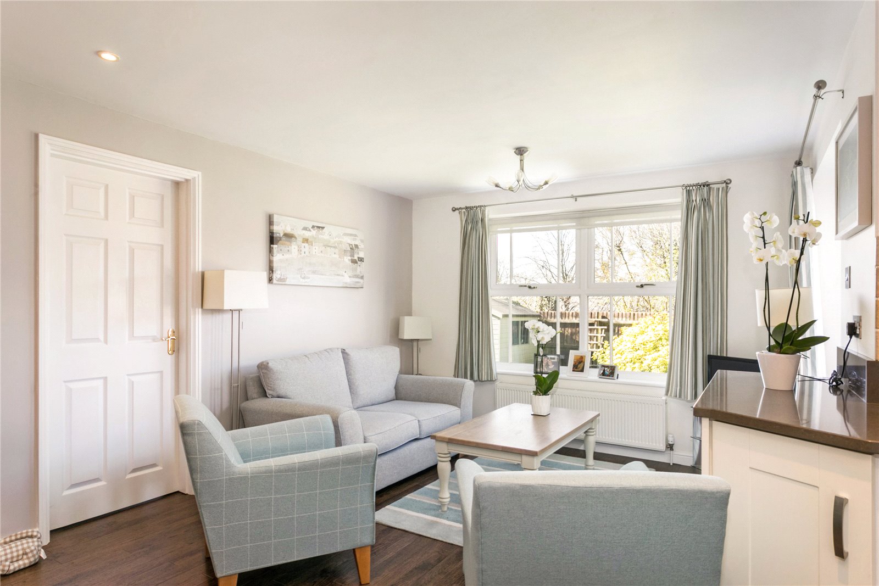
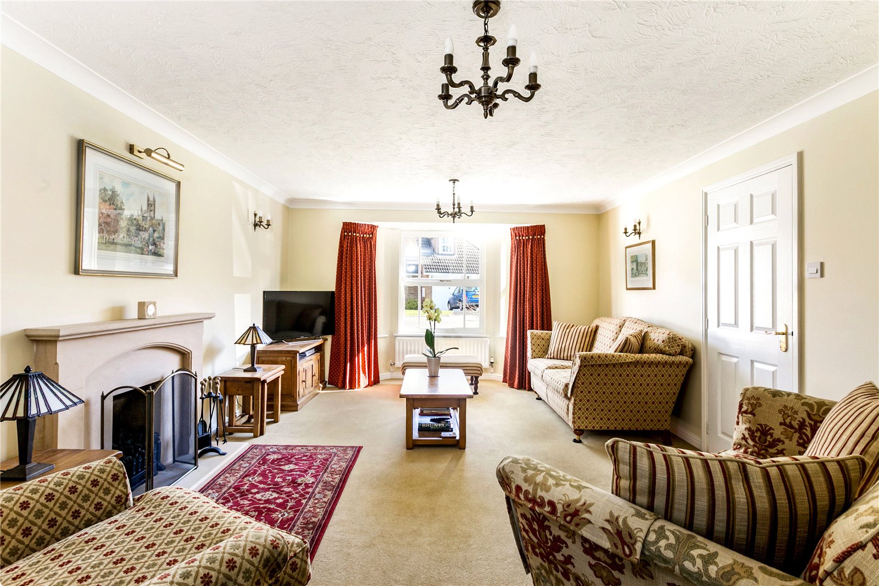
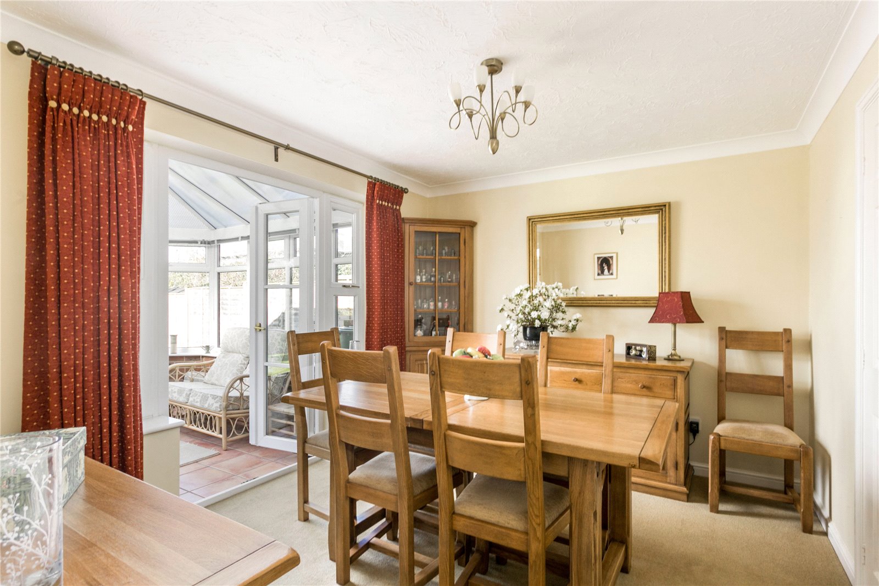
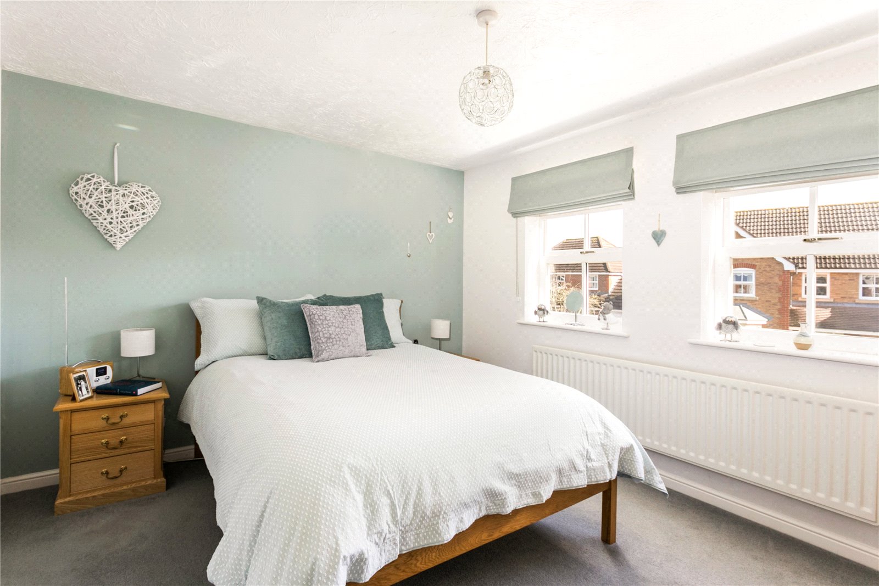


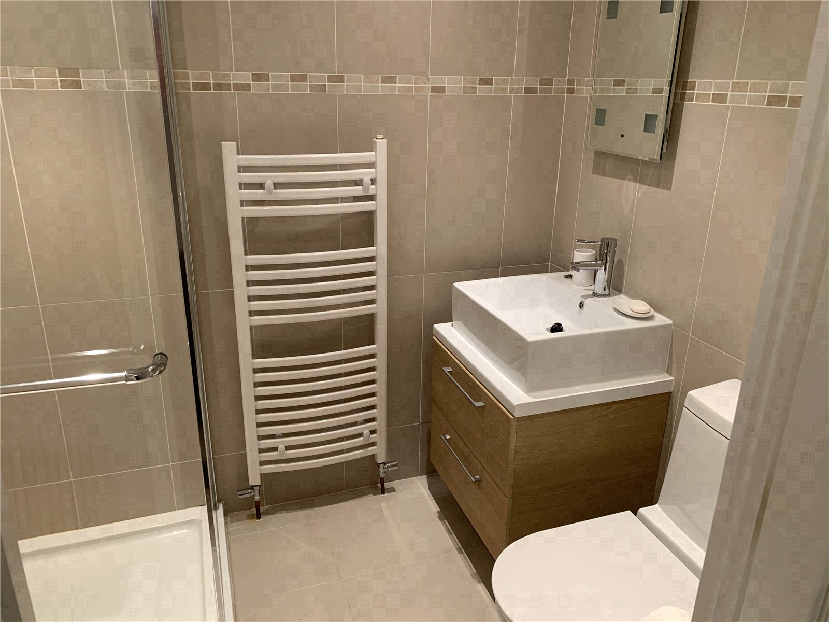
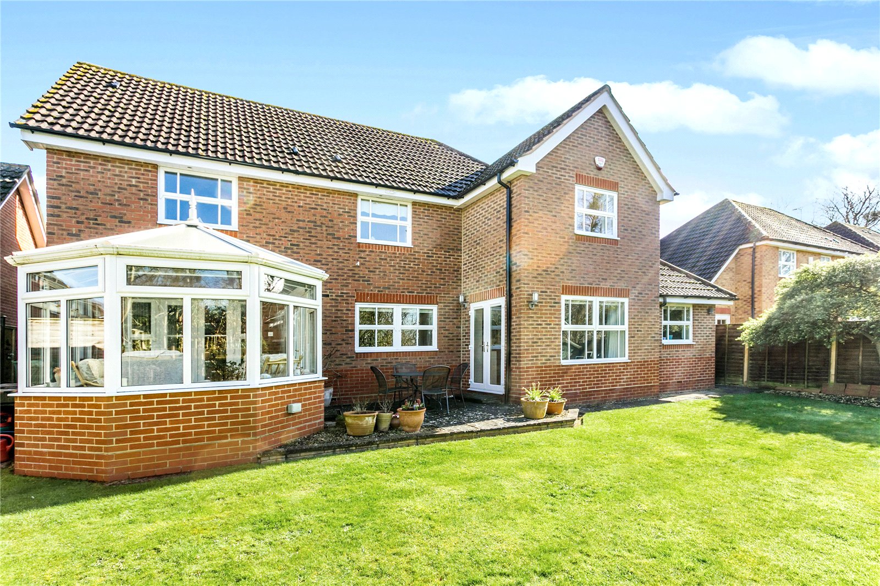
An attractive and spacious detached family home set in an executive estate in one of north Cheltenham's most sought-after locations.
Much of the attraction of this detached home is the practical and modern accommodation which has been extended and improved over recent years by the current owners. The appeal internally is the innovative layout of the ground-floor accommodation, with each room interlinking to create defined spaces that open up, enhancing a light and sociable living arrangement.
Entrance is gained through a spacious reception hall leading to the principal reception rooms. The recently re-fitted contemporary kitchen is set to the rear, overlooking the gardens. A real hub of the house, this open plan space is extensive with an abundance of natural light, ideal for entertaining. The re-fitted contemporary kitchen itself is well appointed with a good range of modern units and integrated appliances,
also included in this extensive open space is a breakfast area with adjacent snug.
Double doors open to the terrace, giving access to the outside/inside feel. A further door opens to the useful home office alongside which is a further door to a large utility/boot room and garage.
The formal dining room, with double doors on to the conservatory, also enjoys views over the garden whilst a large sitting room, extending to over 16ft, is set to the front of the house with a lovely vista through a large bay window.
A staircase rises to a bright galleried landing giving access to all bedrooms. The master suite has a large walk in wardrobe and a en-suite shower room. There is also a guest suite with a large range of built in wardrobes and smart en-suite shower room. The family bathroom serves to two remaining bedrooms.
OUTSIDE:
15 The Holt is fronted by a driveway providing off road parking for several cars and access to the integral double garage, in addition to an area of lawn. Principally Westerly facing, the gardens to the rear are both private and secluded with a generous area of level lawn. The terrace, which is accessed from both the snug and conservatory, is an ideal spot to dine al fresco.
IMMEDIATE LOCALITY:
The Holt is an executive estate comprising large detached homes. This small close of properties was built some 20 years ago and was one of the first and most prestigious developments within Bishops Cleeve, as such the properties have always been highly sought after. The Holt is within a comfortable walk of all amenities within the popular village of Bishops Cleeve, including doctors, dentists and chemists in addition to a traditional greengrocers, supermarkets, coffee shops, public houses and take aways. It also offers walking distance to Cheltenham's famous racecourse. Schools within the local area are well reputed, with three excellent primary schools and Cleeve Secondary school. World renowned private schools, including Cheltenham's Ladies College, Cheltenham College and Dean Close located in nearby Cheltenham which is less than 4 miles away, also offering a wide range of shopping and leisure facilities (Pitville Park). The property is well placed for access to motorway networks to major cities, with Evesham and Cheltenham Spa within easy reach for train communications to London and other major cities.
4 3
Kingsley Evans
115 Promenade, Cheltenham
Gloucestershire, GL50 1NW
Call: +44 (0) 1242 222292
Email: info@kingsleyevans.co.uk