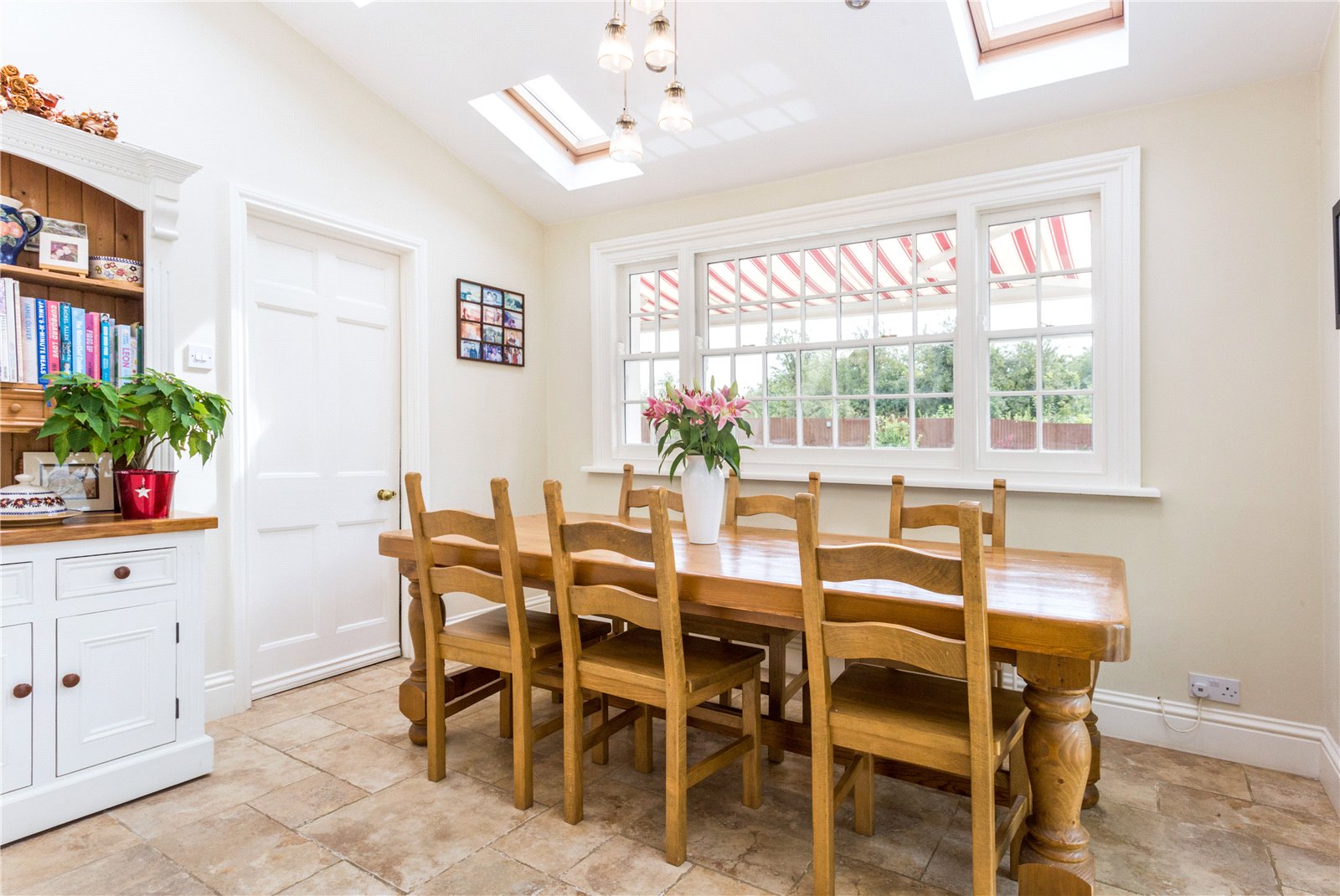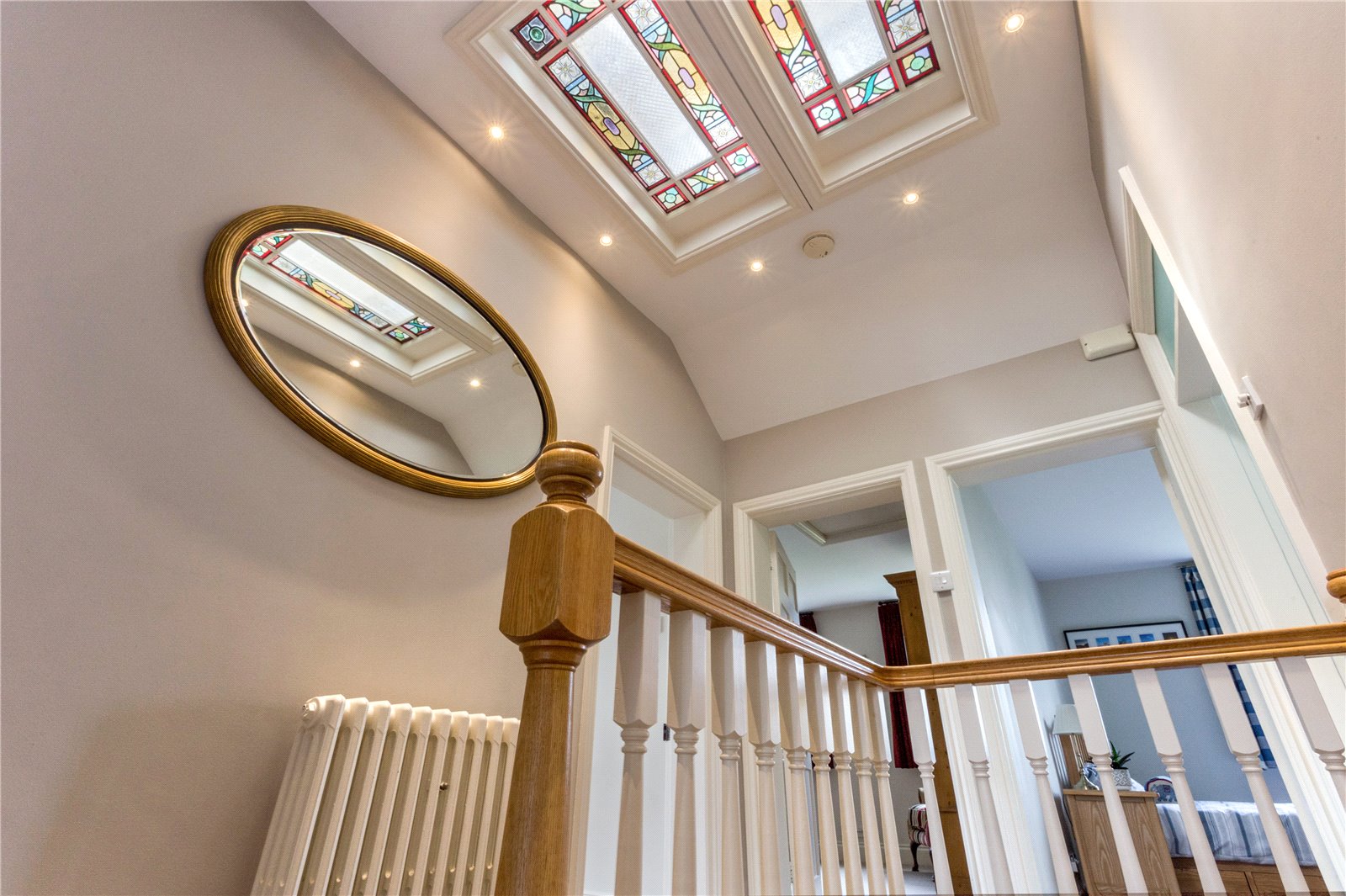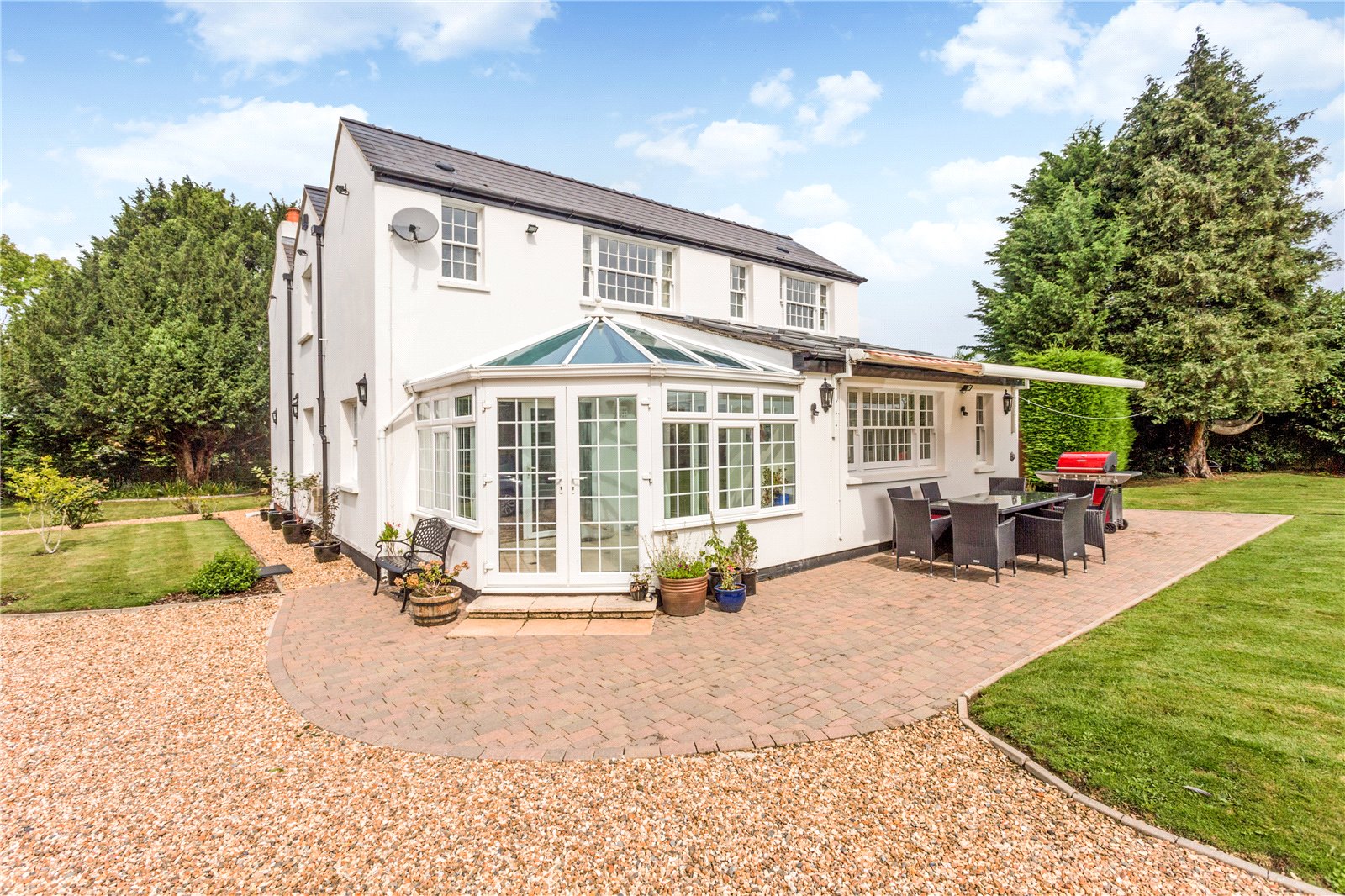




















A beautiful and contemporary approach to a period home set in lovely gardens and with a separate detached two-bedroom lodge within the grounds.
DESCRIPTION
This exceptional detached home, backing onto countryside, has been extensively renovated with great care and sensitivity, pairing the character of its original 19th century foundations with elegant modern details. With the original red brick elevation to the front and a rendered rear aspect, this is a house of traditional proportions set within a plot of c.0.4 acre. Whilst in the main it has the feel of a period house, stylish interventions and recent extensions have given this characterful home a contemporary style. The result is a home that transitions between the practicalities of family living with sociable entertaining areas, drawing the focus to volume, space and light.
Entrance is gained through a hall with original Cheltenham tiles, that connects the principal reception space with a room for all family needs. The house offers a symmetrical plan to the front with the study to one side and a snug to the other. The spacious sitting room is loosely arranged around a fireplace as a focal point and opens to the conservatory which enjoys views over and access to the garden. As with any of the best family homes, the kitchen is the hub of the house, which has been designed with modern living in mind. The units are bespoke cabinetry with integrated appliances and a breakfast bar that opens into an area for a dining table and double doors also linking to the conservatory. A separate cloakroom is adjacent, and a utility room competes the accommodation on this floor.
There is also a cellar which is currently used for storage but is perfect for the enthusiastic wine collector.
The bedrooms on the first floor are excellent, with master en suite, three double in size and a single all arranged around a large central landing. There is a large family bathroom and separate WC on the first floor.
OUTSIDE
Tynings House and its grounds occupy a lovely position with hillside and country views. Timber gates open to a long driveway leading to off road parking and to the garage building. The wonderfully varied gardens lie to the front and rear of the house, mature, private, and fully enclosed with a variety of shrub boarders and trees. There is also a charming Summerhouse situated at the bottom of the garden which offers the perfect location to retreat and relax.
Within the grounds is a detached building which currently is used as a gym/games room with a staircase leading to accommodation on the first floor comprising of two double bedrooms and a bathroom. There is also a single garage storage area within the building.
This is exceptional space for guest or au pair accommodation, away from the main house. Of worthy note, the existing annex has recently had planning granted for use as a separate residential dwelling.
SITUATION
Situated in a lovely setting on Shurdington Road, close to reputable Leckhampton and the easy day to day shopping on Bath Road. This ideal location provides the perfect balance of country living with convenience and whilst distinctively semi-rural, is extremely close to Cheltenham. A cultural centre, the town is well known for its lively café and restaurant culture, festivals, excellent shopping and particularly, its exceptional schools including The Cheltenham Ladies’ College, Cheltenham College and Dean Close in addition to a number of excellent local primary and Grammar schools. Tyning House is within easy access to motorway links including the M5 and A417 Cirencester, Swindon and the M4. There are regular trains to London and other major cities from Cheltenham Spa train station a short commute in addition to a regular bus service along the Shurdington Road.
Services All mains services are connected
Wireless Alarm
Broadband (143 Mbps download /19 Mbps upload)
5 3
Kingsley Evans
115 Promenade, Cheltenham
Gloucestershire, GL50 1NW
Call: +44 (0) 1242 222292
Email: info@kingsleyevans.co.uk