

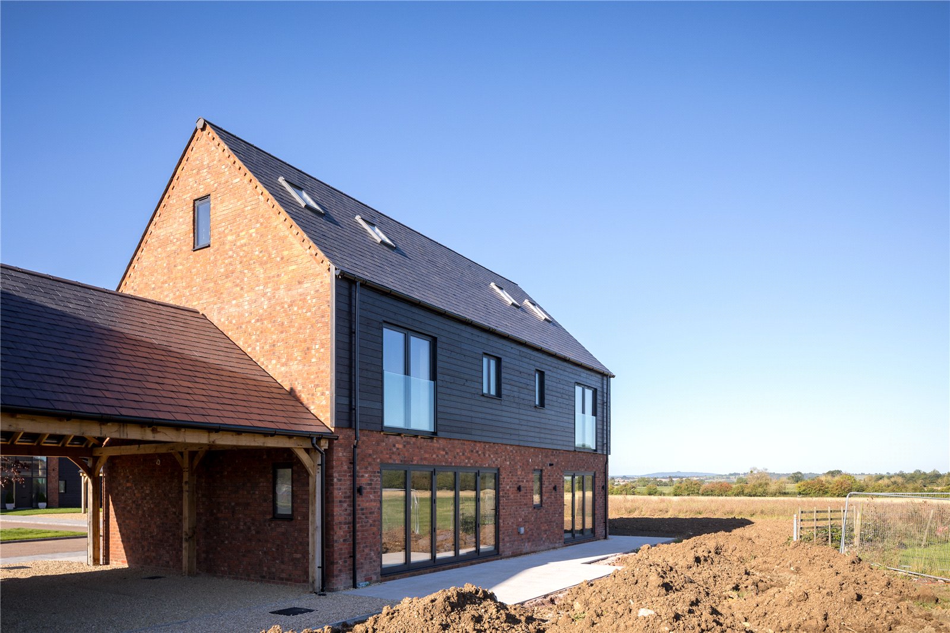
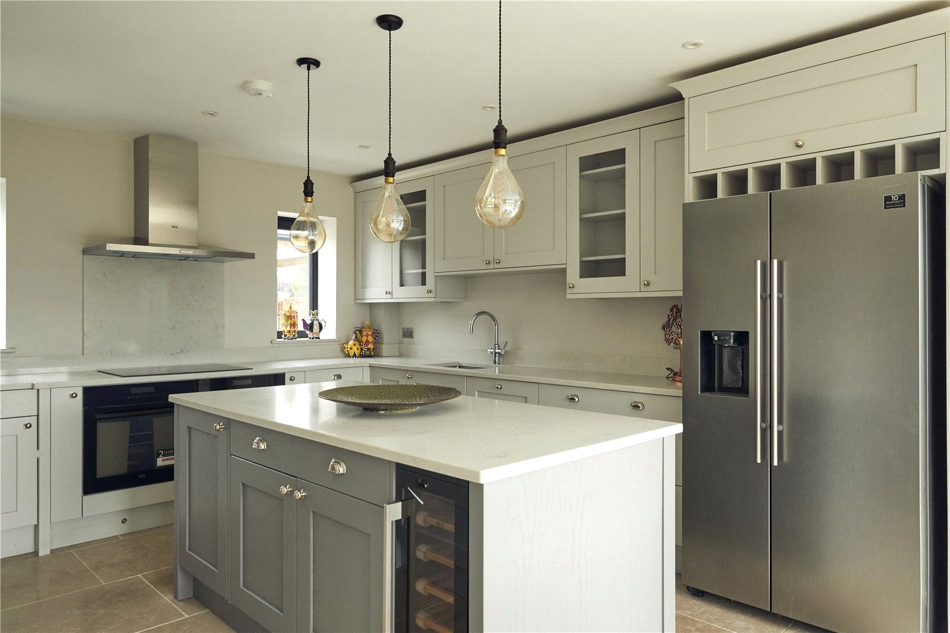
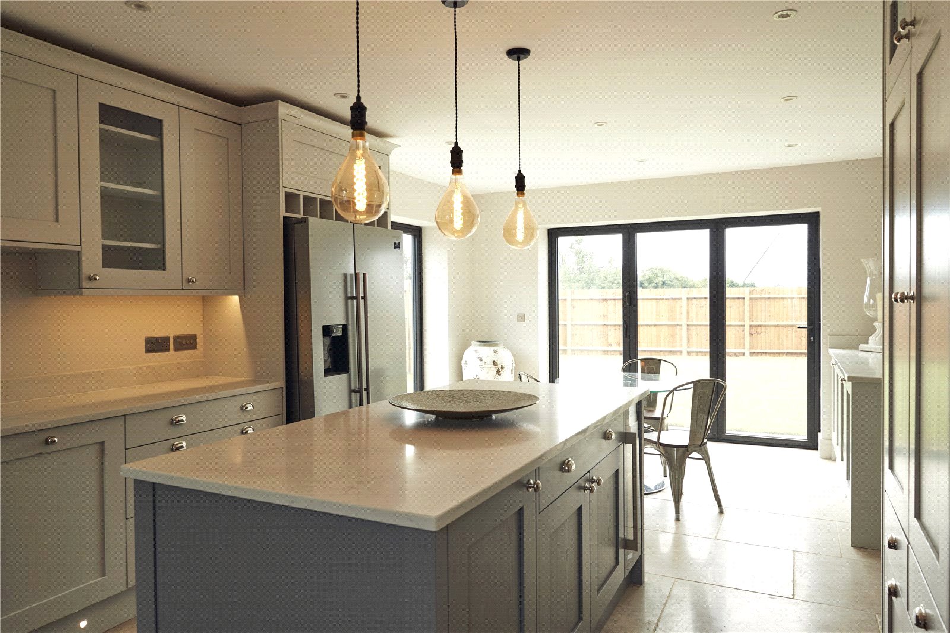



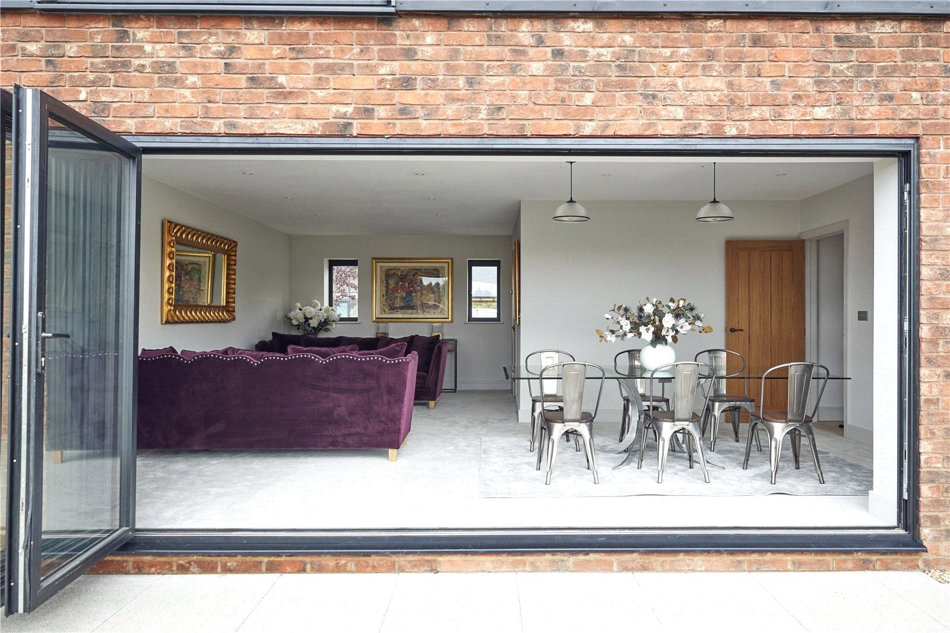

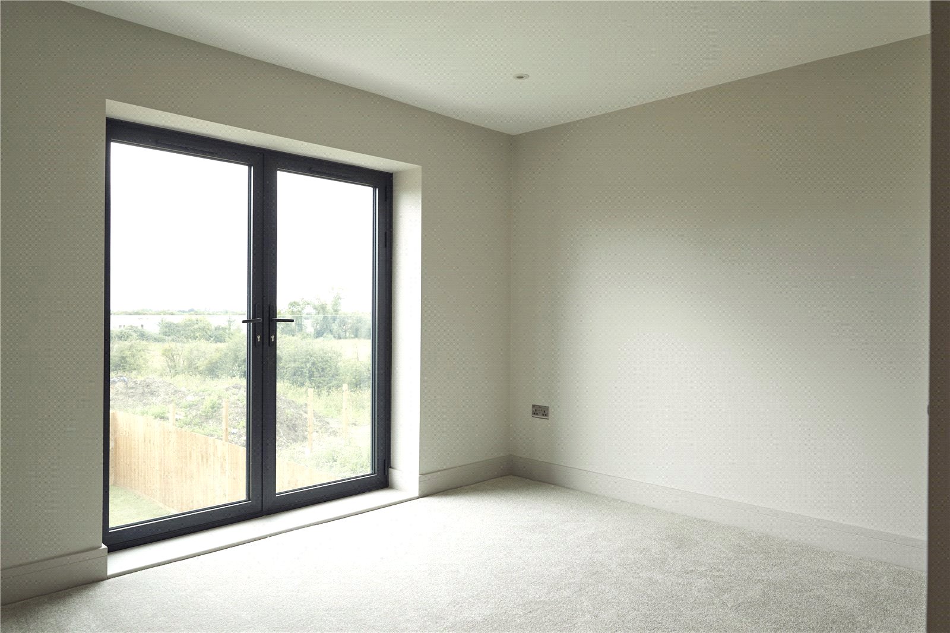
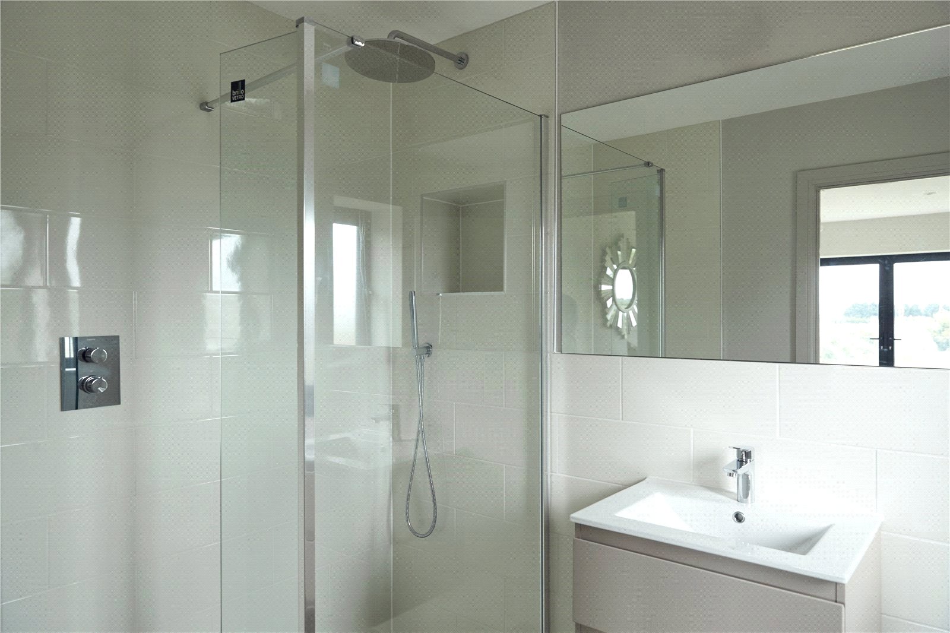



Walnut Farm is a development of just five substantial brand new, architect-designed, barn inspired homes in a semi-rural setting.
INTRODUCTION TO BIXBY HOMES
We are delighted to introduce our newest development at Walnut Farm. A small collection of 4&5 bedroom barn style houses, with architectural details and surprises around every corner. Built by renewed Bixby Homes, the idea behind these beautiful builds is to create stunning properties that are a joy to live in. A mission that they approach with vigour. Bixby have an equally strong focus on the spaces around the buildings, ensuring that they are creating amazing places to live, whilst minimising the impact on their surroundings.
The four & five bedroom properties offer elegant, open plan living spaces on the ground floor, with double height gallery entrances.
Bixby's belief is that imagination and quality can create great houses. All the properties have been designed to find the ultimate blend of form, function and aesthetics. The homes are designed to reduce energy demands and environmental aspects are carefully considered during the construction process.
Walnut Farm provides the perfect blend between a rural setting and urban living. With its well positioned location and easy access to the Cotswolds and the nearby towns of Cheltenham, Tewkesbury and Gloucester.
At Walnut Farm Bixby Homes are able to deliver everything we could hope for - a select range of beautiful homes nestled into the local village community.
DESCRIPTION
Walnut Barn is an exceptional detached new build home and the second of the five exclusive homes to be launched. This beautiful barn style property is set to the corner of the enclave within a large plot and enjoying contemporary open plan accommodation. Cleverly designed to merge the practicalities of modern family living with an open plan living area on the ground floor, with a double height gallery entrance, four double bedrooms (two with en suites) and a luxury family bathroom. Outside the grounds are lovely and Walnut Barn enjoys a corner plot garden and a double carport. These detached homes have been designed with modern family living in mind and as such reflect balanced homes offering everything a purchaser requires.
OUTSIDE
Walnut Farm has been carefully designed to complement its agricultural roots with a contemporary design. The focus is very much centred on environment outside our homes as much as the architecture itself. The distinct streetscapes, hedges and greenery are seamlessly blended to ensure the landscape, sustainable water management and ecological features of Walnut Farm mingle perfectly.
SITUATION
Nestling between Gloucester, Cheltenham and Tewkesbury, the village of Norton is conveniently located on the A38 and has a population of approximately 450. From Norton it is easy to get to all of the local towns and attractions. Cheltenham is a 5 miles away and the refurbished Gloucester quays is 4 miles.
The popular Brickhampton Court Golf Complex is only 1.4 miles away and boasts both a full 18-hole course as well as the 9-hole Glevum course. The Hatherley Manor Spa is only a short drive along the A38.
The beautiful rural village of Norton has a vibrant village hall, with a very highly rated primary school just a stone’s throw away. Along with a newly refurbished pub, The New Dawn Inn and one of the youngest rugby clubs in Britain, Norton RFC.
Norton village and Walnut Farm is situated within walking distance of the River Severn and many local walking paths and bridleways.
The three parishes of Norton, Down Hatherley and Twigworth are located north of Gloucester in the Severn Vale, in the borough of Tewkesbury. It is an attractive area with important landscapes, vistas and natural features.
Much of the area to the east of the A38 in Norton and Down Hatherley forms part of the Green Belt.
AGENTS NOTES
The internal photos displayed are refernce to plot one and for illustration purposes only.
5 2
Kingsley Evans
115 Promenade, Cheltenham
Gloucestershire, GL50 1NW
Call: +44 (0) 1242 222292
Email: info@kingsleyevans.co.uk