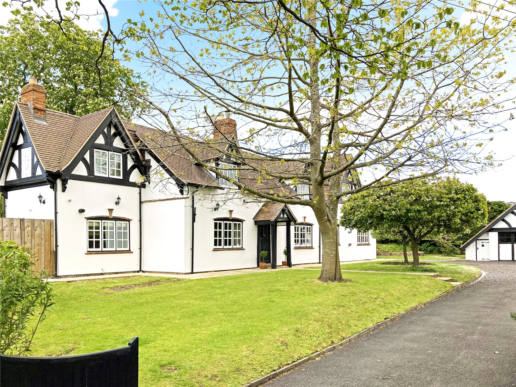
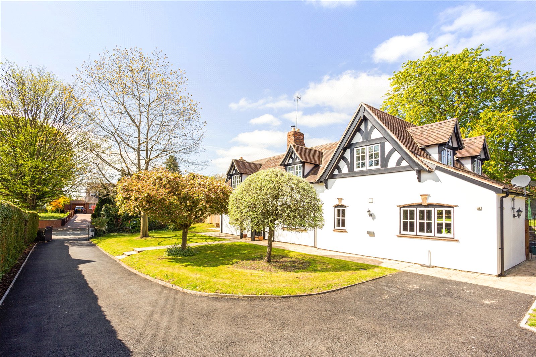
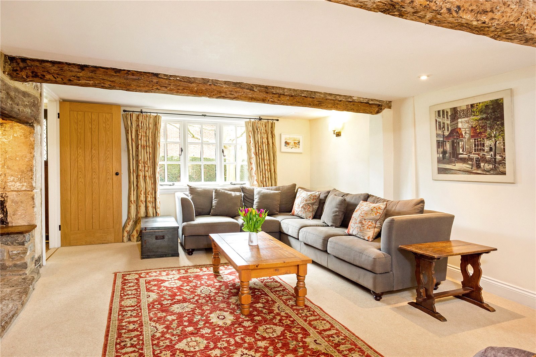
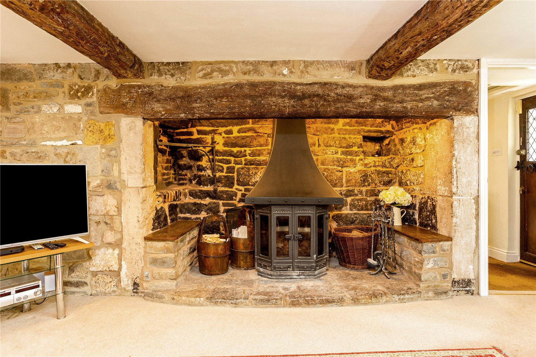
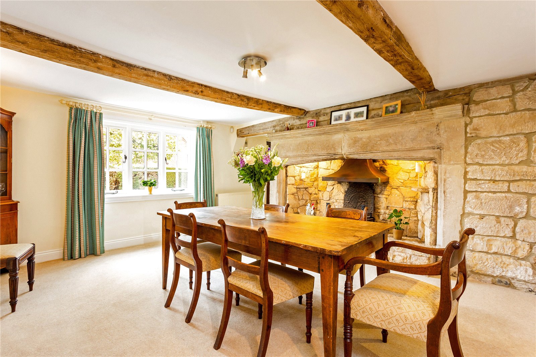
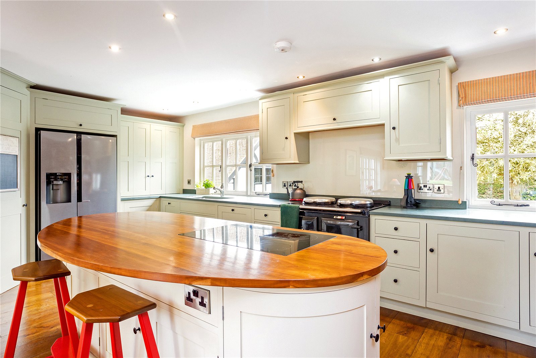
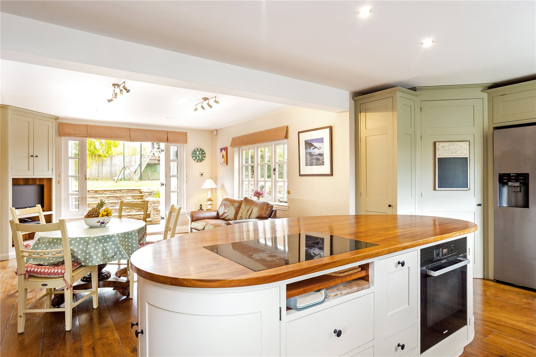
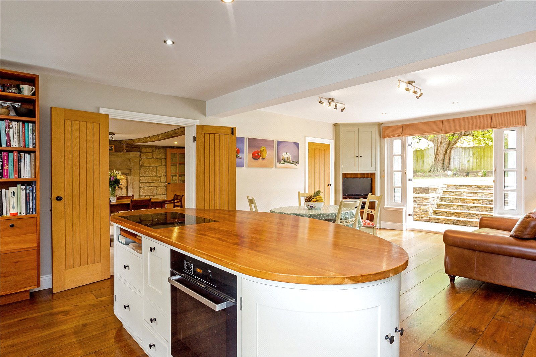
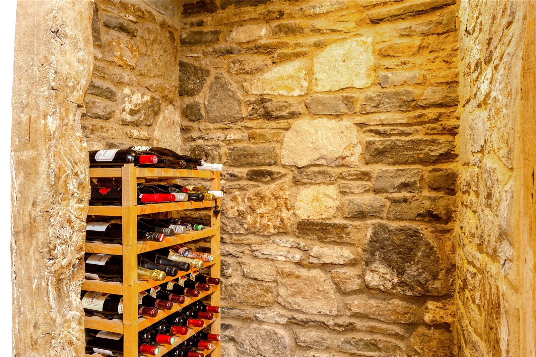
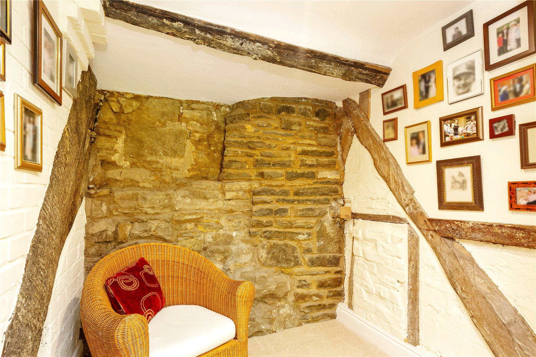
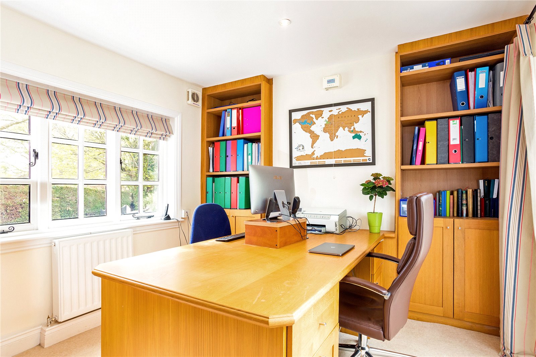
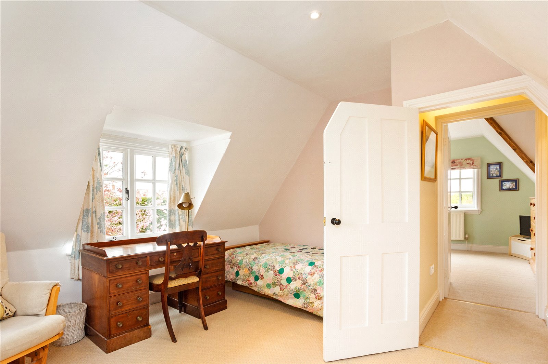
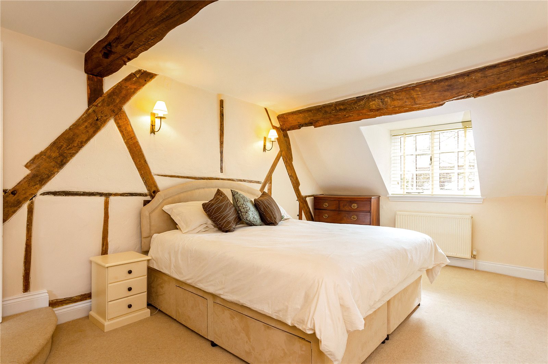
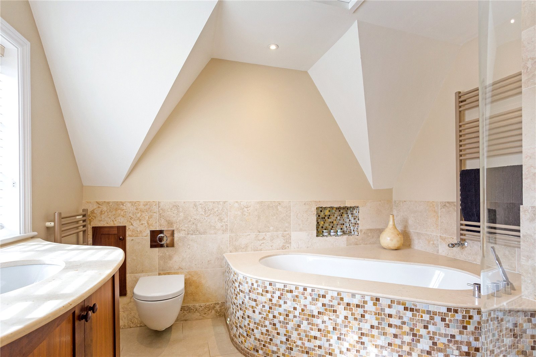
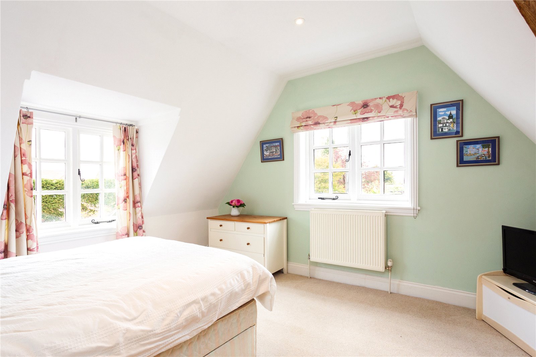
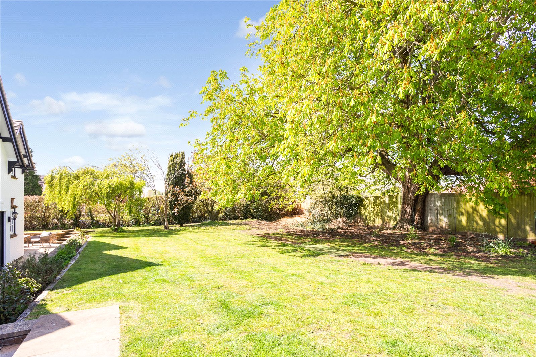
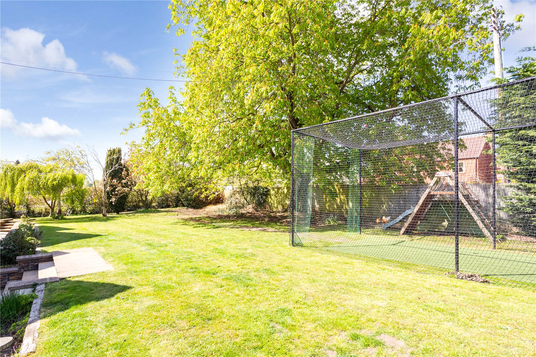
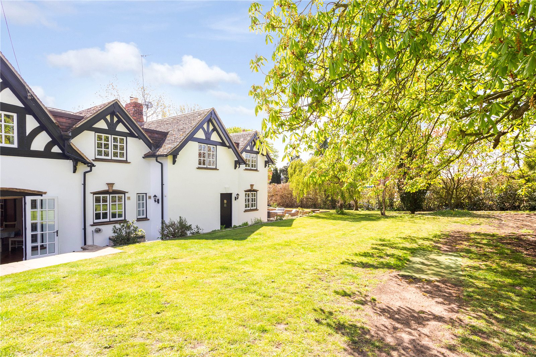
An immaculate and utterly charming detached home with five bedrooms, a beautiful garden and double garage in this active village, with its elevated setting in a riverside location.
DESCRIPTION
This attractive detached, five-bedroom house rests in a lovely position in Twyning, a sought-after village with a riverside location. It extends to over c2740 Sq Ft internally and has been the subject of continual enhancements and an extension to the rear by the current owners who have happily lived there for many years. It is unlisted, however it has the appeal and detail to that of its heritage and history. The house dates to early 18th century and was originally built as two cottages, as such there are nods to its era throughout, projected through a part timber façade externally and internally with exposed beams and brick walling. The room sizes are generous, yet they offer a more intimate informal feel, partially interlinking creating functional living ideal for modern family life.
The accommodation spans two floors and is extremely well planned. The principal receptions rooms all enjoy lovely views over the landscaped garden to the front or rear. The kitchen/family room is of the highest quality, with a range of handmade bespoke units by reputable Stroud Furniture Makers and Miele integrated appliances including a curved, cherry wood central island and Aga. This room has access directly to the rear gardens, ideal for practical living and outdoor entertaining. A dining hall, with large stone fireplace, connects the kitchen to the sitting room, which enjoys a dual aspect view over the front and rear grounds opening directly to a sun terrace. Adjacent is a home office with fitted furniture, designed by Neville Johnson.
The first floor is home to the five double bedrooms. The master suite is of generous proportions with steps rising to the Sarah Ireland designed en suite bathroom with underfloor heating, and a monsoon shower. The four further bedrooms share a modern family bathroom.
OUTSIDE
The White House enjoys an extremely special setting, tucked away from the road in a slightly elevated position. Set within its plot to oversee the front and rear grounds, the gardens are a real feature with mature specimen trees and a wildlife pond, filled with an abundance of nature. Both private and mature, they offer an idyllic setting for a house on this scale. There is a patio terrace which runs the width of the house and is accessed by the principal reception rooms. The large driveway provides off road parking for several cars and access to the double garage with an adjacent bike store and useful storage above. Subject to planning, this lends itself to be converted to a home gym, office, or studio to suit individual requirements. This part of the thriving village is particularly charming, nestled above the gentle riverside which is below the property and by the sought-after Fleet Inn.
Situation
Twyning is a charming and lively village with a unique waterside setting and beautiful surrounding countryside. The distinctive and large village green is central to the community, as well as two good pubs, a well-stocked shop, the award-winning Twyning Primary school, and a glorious riverside backdrop with the River Avon running at the bottom of The Fleet inn. Conveniently located approximately a 10 minute drive from Tewkesbury and 20 minutes to Cheltenham, Twyning is situated in An Area of Outstanding Natural Beauty, tucked away in a beautiful corner of north Gloucestershire. Tewkesbury has a vibrant feel and a bustling high street scene with everything one needs for easy day to day living. From stunning scenery along the Severn to meandering boat trips on the Avon and an extraordinary choice of tourist attractions and shops, it has a full calendar of events, celebrations, and festivals. Schools within the local area, in both the state and private sector, are excellent with a highly rated secondary school within Tewkesbury itself, Kings School, Crypt and Denmark Road in Gloucester and the world famous schools within Cheltenham’s cultural centre, all of which are within a comfortable commute.
5 2
Kingsley Evans
115 Promenade, Cheltenham
Gloucestershire, GL50 1NW
Call: +44 (0) 1242 222292
Email: info@kingsleyevans.co.uk