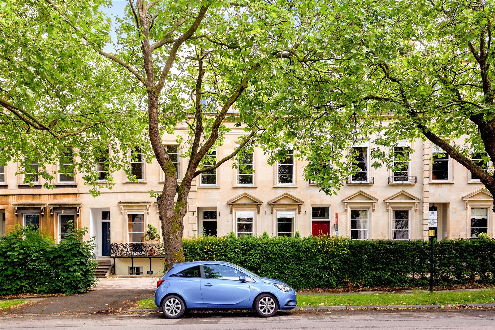
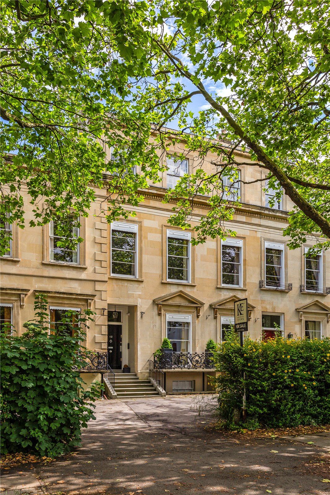
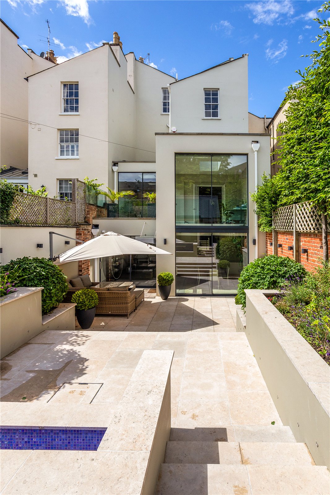
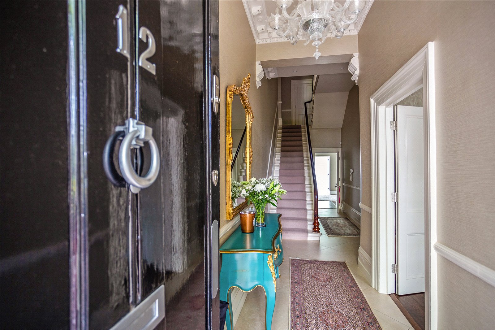
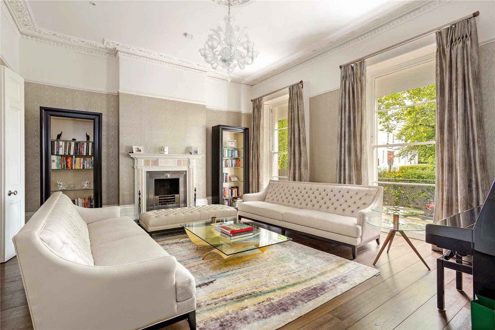
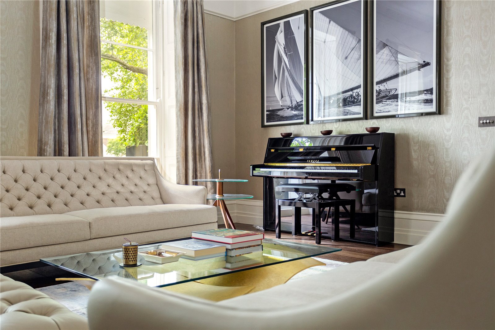
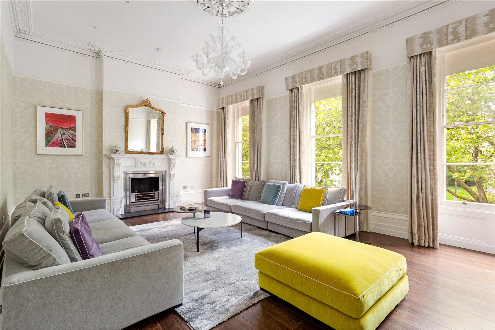
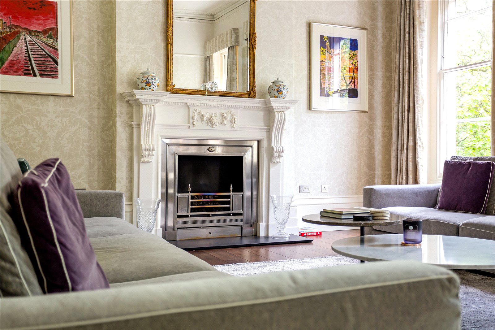
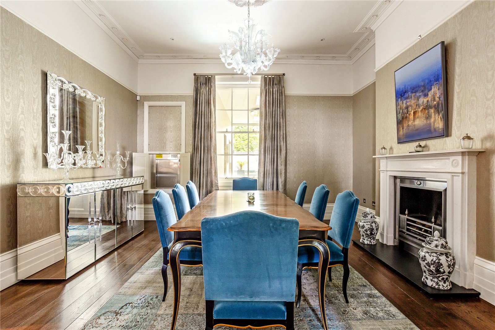
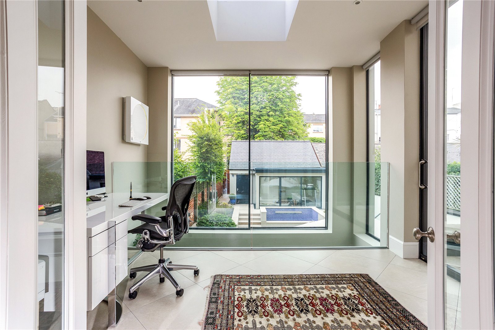
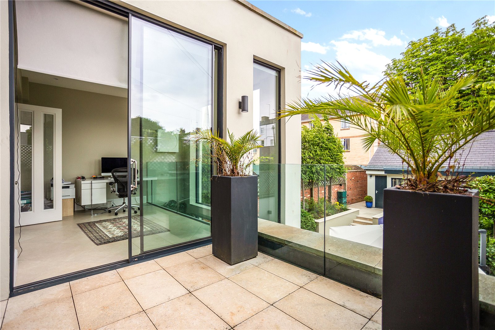
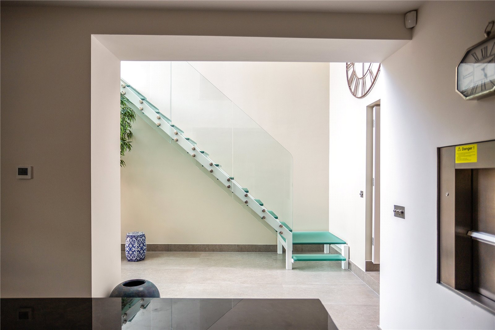
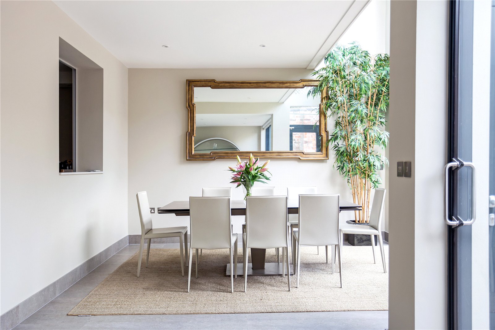
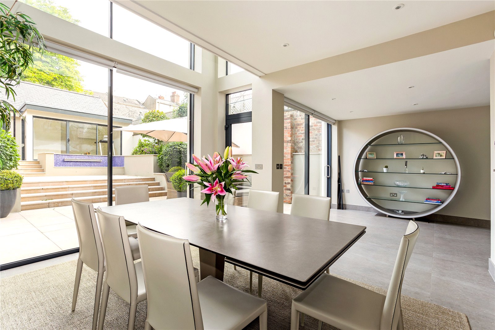
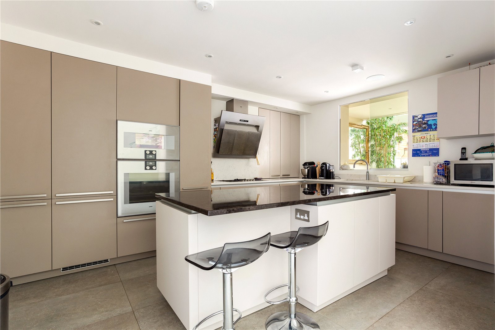
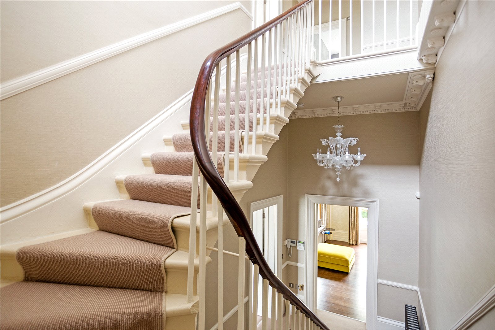
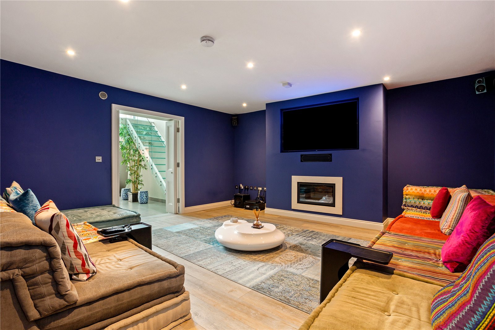
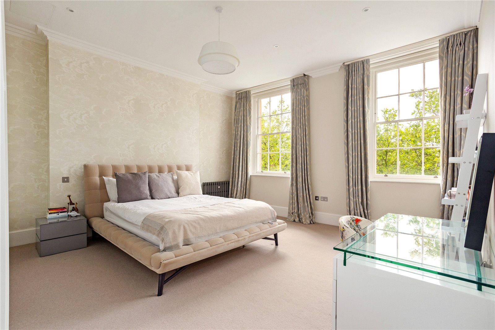
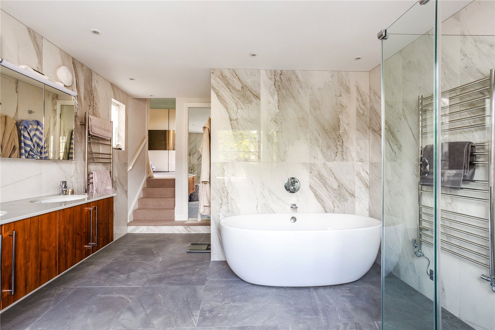
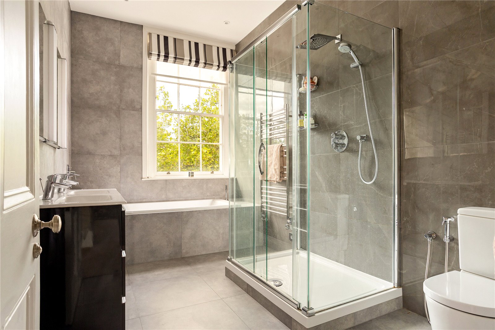
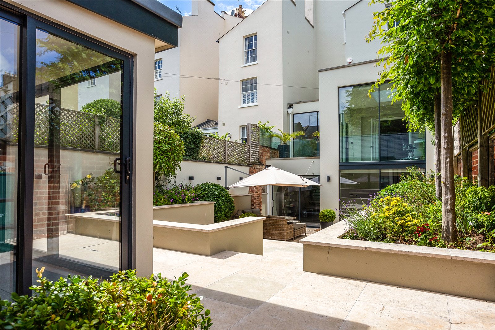
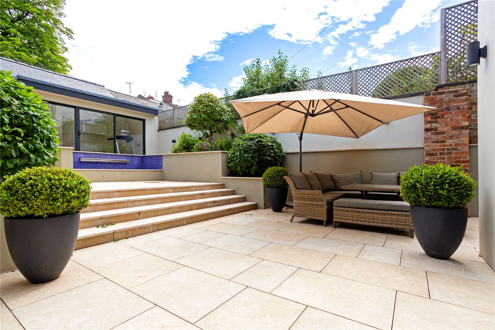
Arguably the most impressive and opulent of Cheltenham townhouses to come to the market on this rarely available prestigious terrace. Fully refurbished to create a classic home with a contemporary half.
DESCRIPTION
A home of significant historical interest, bestowing a Grade II listing, which has been transformed into a modern piece of architecture. 12 Royal Parade deploys the fundamental principles of exceptional design with the use of contemporary building methods, the latest materials and technology to create one of the very best bespoke townhouses Cheltenham will offer. From the front, this is a classic Ashlar stone period townhouse and from the rear it is a home of an indulgent, contemporary design that does not compromise on the beautiful intricacies of its era.
Spanning c4783 Sq Ft of accommodation, the house is a rare expanse, affording opulent living and bedroom space that has been cleverly designed to offer a mix of formal and informal areas. This is a home of two halves where classic meets contemporary.
The house is arranged over four floors, with the lower ground floor altered to create the most magnificent kitchen, dining, and family room, encased in a dramatic, double height glass extension that floods this entire area with natural light. With handmade units by Leicht, and a range of high-end appliances by Gaggenau, the kitchen is an area for entertaining as much as it is for family life with direct access to outside from the dining area. It is a rarity in these townhouses to find the addition and volume of glass which maximises the inside/outside feel yet being triple glazed it offers complete seclusion from outside noise. An expansive cinema/media room occupies the southerly side of this floor with bi fold doors that link the areas. Two double bedrooms, and a luxury shower room, are set to the front of the building making ideal guest or au pair quarters away from the main bedrooms on the upper floors.
The primary entrance on the raised ground floor leads directly to the spectacular reception space. This floor has been redesigned to showcase the house as two halves, with the beautiful reception rooms kept in traditional style, open to each other via Parliament doors. The sitting room is elegant with high ceilings, ornate cornicing and working shutters to each of the two sash windows. The formal dining room is positioned behind this overlooking a vault of glass. The rear of the house cleverly flows into the minimalist aesthetic, with the study as a floating room inside the glass encasement with a full glass sliding door opening to a balcony, designed to overlook the landscaped garden. From the lobby, a set of glass steps give a further entrance to the kitchen/dining area.
A formal drawing room can be found on the first floor, in keeping with the traditional townhouse that it is. Three sash windows frame the front of this splendid room each dressed in working shutters. An opulent space, with high ceilings, ornate cornice and a marble fireplace this is a room for adults and entertaining. Behind, is a double bedroom with steps leading to the most luxurious bathroom, with a free-standing bath and shower, complete with his and her sinks.
The impressive bedroom space continues to the second floor, where three double bedrooms are all beautiful in style, neutral tones combine with period features to create a floor of pure indulgence. A bathroom is adjacent to one of the bedrooms whilst a guest room has an en suite shower room.
OUTSIDE
The house is set back from the road and framed with a courtyard area offering private parking for two cars. The garden to the rear of the house provides several wonderful areas to sit and to soak up the peace. Designed to be minimalist, it is a seamless extension to the inside interiors, where the luxury is continued to the space outside. A generous courtyard on two levels, dotted with potted plants and flanked with raised beds, it is a stunning blend of stone and greenery more akin to a Mediterranean terrace. To the rear of the garden is a double garage and attached, a newly constructed gymnasium room with glazed windows to overlook the courtyard.
SITUATION
This is arguably, one of Cheltenham’s finest addresses, a tree lined road made up of an opulent terrace of Ashlar stone properties, a short stroll from Montpellier and the collection of smart coffee shops, hairdressers, and restaurants. A leafy stroll leads to Cheltenham’s fashionable shopping district, Promenade and some beautiful garden squares and parks that play host to several highly acclaimed festivals including Music, Food and Literature. In addition to its rich culture Cheltenham is most known for its exceptional boarding schools including the world renowned The Cheltenham Ladies’ College which is within sight of the property. Also within a safe walk is Cheltenham College and Dean Close both with Senior and Prep departments. Leisure facilities are excellent with an active tennis club, excellent gyms, an Olympic sixed Lido, and various, well reputed golf courses within a comfortable distance. That and the close proximity to the M5 Motorway, A40 Oxford to London Road and Cheltenham Spa train station, just over a mile away, makes this a perfect town location for the commuter.
LOCAL AUTHORITY Cheltenham Borough Council Services All mains services are connected
Local Authority Cheltenham Borough Council (01242) 262626
6 4
Kingsley Evans
115 Promenade, Cheltenham
Gloucestershire, GL50 1NW
Call: +44 (0) 1242 222292
Email: info@kingsleyevans.co.uk