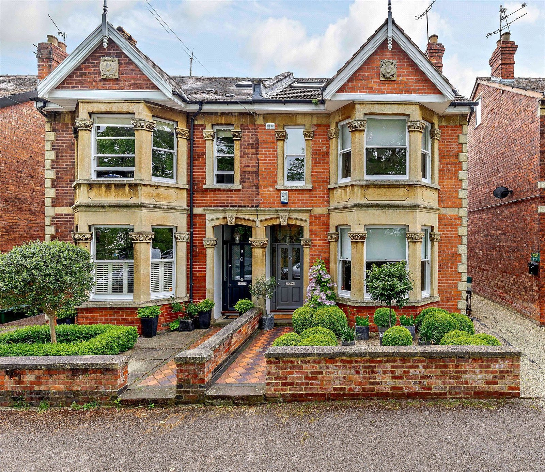
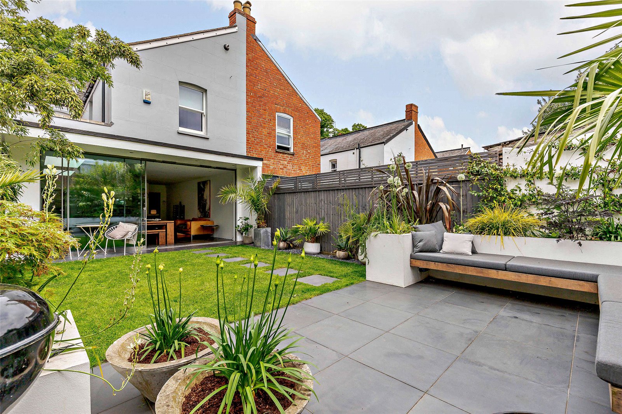
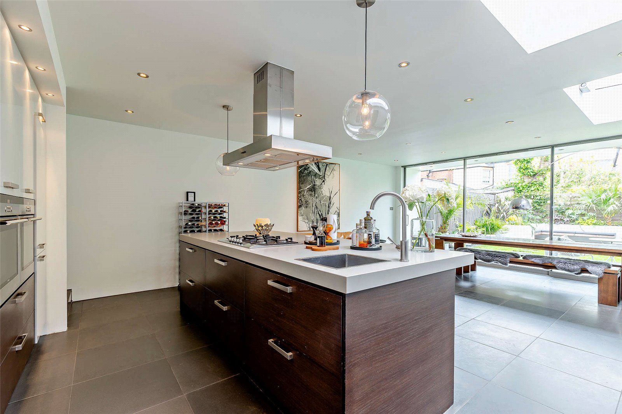
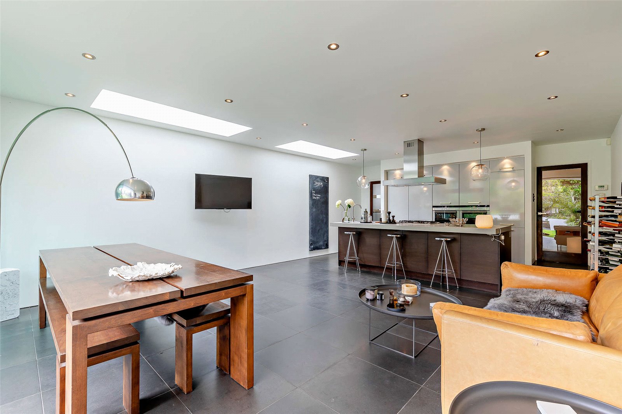
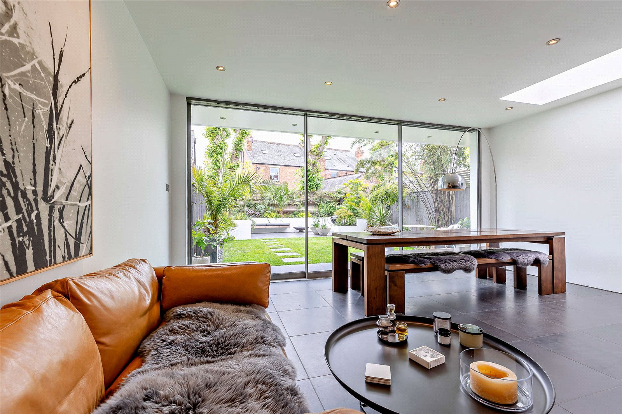
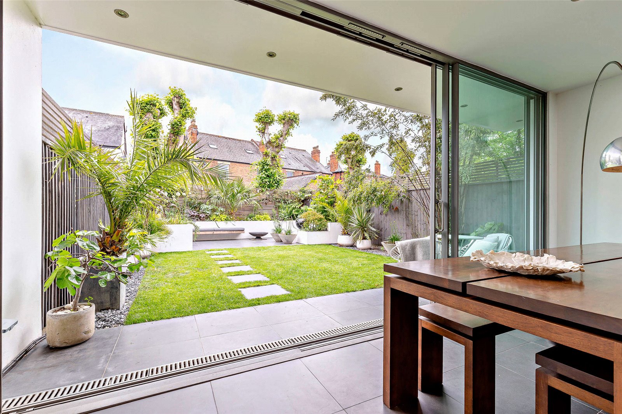
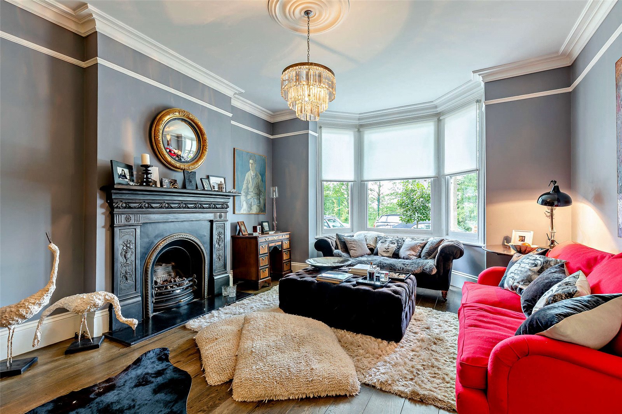
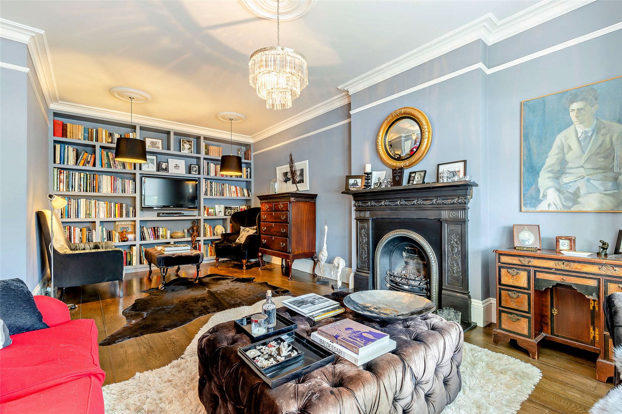
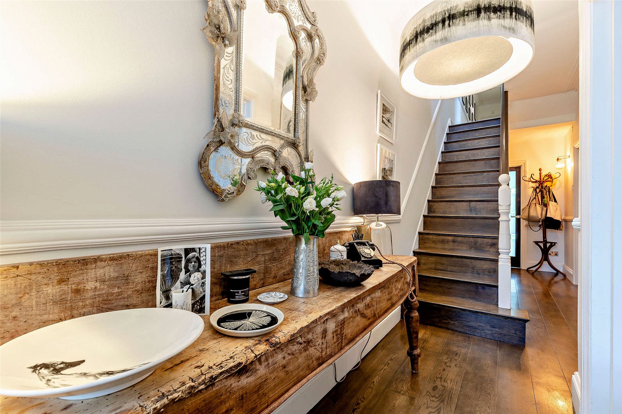
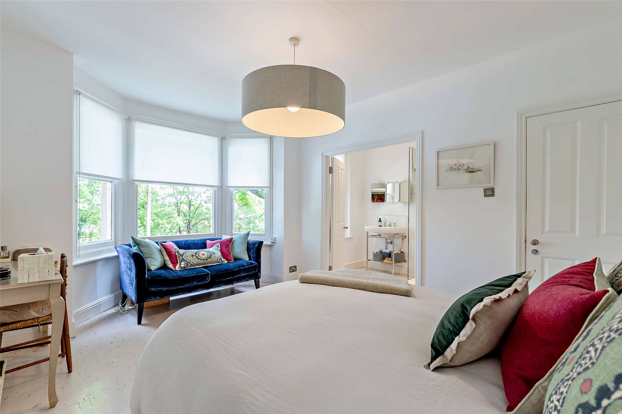
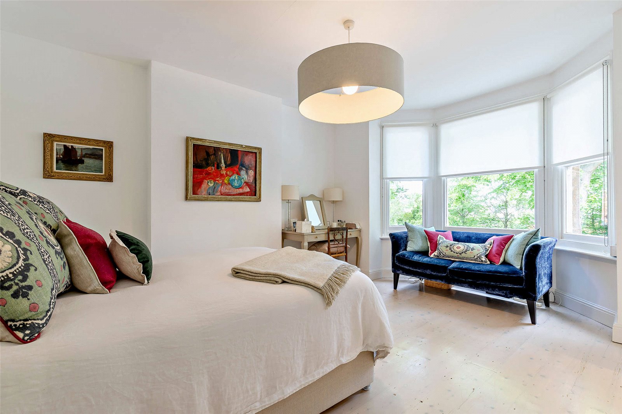
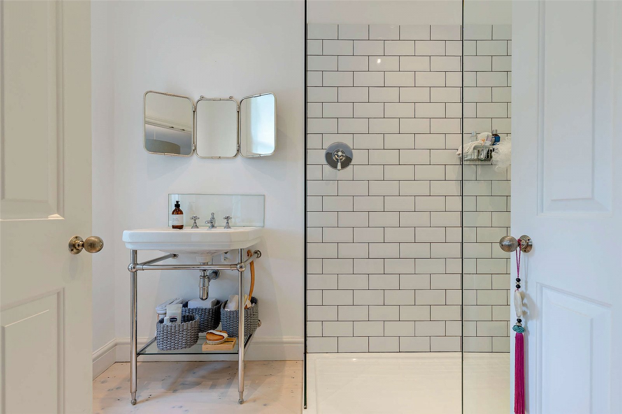
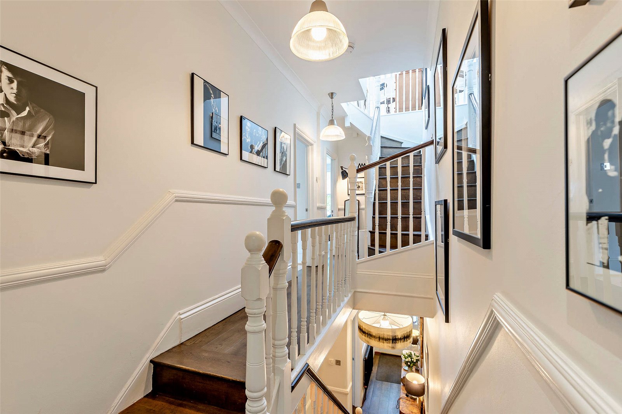
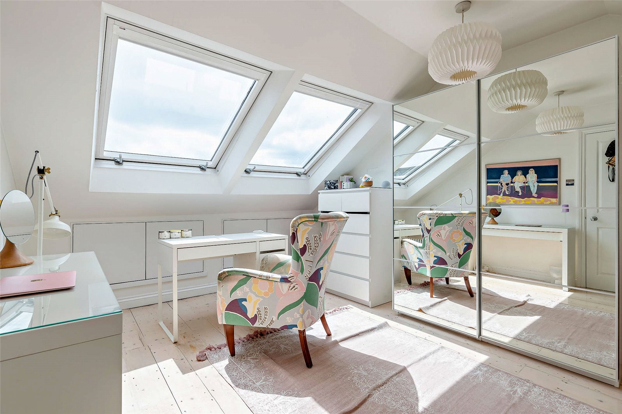
A beautifully presented, impressive Edwardian home of great style and character, forming part of a street scene of handsome properties along a quiet no-through road.
An exceptional semi-detached period home that combines original charm and character with an award nominated contemporary re-model and extension to the rear elevation. The result is a home that blends old and new throughout the generous living and bedroom space that is light and bright with a superb flow of beautifully proportioned rooms arranged over three floors.
On entering the house, the quality is immediately evident and the eye is drawn to the solid oak staircase rising to the upper floors. The floor is hand stained engineered oak and cast iron radiators add to the period feel. To the front of the house is a large, comfortable sitting room with bay window, original period fireplace with inset fire and underfloor heating, deep ceiling coving and three ceiling roses, picture rail and traditional high skirtings. One wall is fitted with hand painted bookshelves and display shelving and the floor is a continuation of the oak boards with under floor heating. Off the hallway is a charming cloakroom with high flush w.c. and period style wash hand basin.
The present owners have created the most fabulous kitchen/dining/family room that opens up via sliding doors to the garden which in itself has the feel of another 'room' and is a picturesque space to look out to from this excellent entertaining space. The room has been arranged as a large, superbly appointed kitchen area with wide island with storage on both sides, excellent as a breakfast area, topped with Zodiac stone by Dupont and with an inset sink and gas hob. The stylish bank of units incorporate a pull out larder and fitted Siemens appliances to include double ovens, 2/3rds fridge/freezer and Elica extractor hood. The contemporary feel is further enhanced by the Basalt stone flooring with under floor heating and the two skylight windows ensure an extremely light and bright atmosphere.
Adjacent to the kitchen is a good sized utility with a second fridge/freezer and space for the dishwasher, washing machine and dryer plus range of storage cupboards
From the hallway, a handsome solid oak staircase rises to the first floor split level landing with oak floor and under stairs display recess. To the front of the house is the main bedroom with bay window to the front, restored pine floorboards and double doors opening up to a large en-suite with double walk-in shower, w.c. and Savoy basin on polished chrome stand. Bedroom 2 is another excellent double room with a bank of fitted wardrobes and window overlooking the garden. Also on the first floor is a double bedroom to the rear, a fitted study room with desk and shelving and a large stylish bathroom fitted by Montpellier Masterpiece, with a cast iron freestanding bath with Lefroy Brooks taps, pedestal wash hand basin, w.c. and frosted window.
The staircase continues to the top floor where, off the landing/study area is a delightful double bedroom with two skylight windows and access to eaves storage served by a good sized bathroom with shower over the bath, w.c, basin and skylight windows.
Outside
The garden of 10 Kensington Avenue is a very special space, designed by the present owner and planted by Botanical Designs to ensure interest and colour throughout the year. The continuation of the Basalt kitchen tiling through to the garden area creates a seamless flow of space, softened by the lawn with the eye drawn to the rear stone tiled terrace where solid cedar benches sit next to a backdrop of a jasmine, tulip and alium, camassia, phormium and evergreen clematis border all enclosed by cedar latticed fencing.
A useful gated side access with ample space for storage boxes leads to the front and the house benefits from an attractive garden area with clematis, low walled boundary wall and mosaic tiled path to the front porch.
4 3
Kingsley Evans
115 Promenade, Cheltenham
Gloucestershire, GL50 1NW
Call: +44 (0) 1242 222292
Email: info@kingsleyevans.co.uk