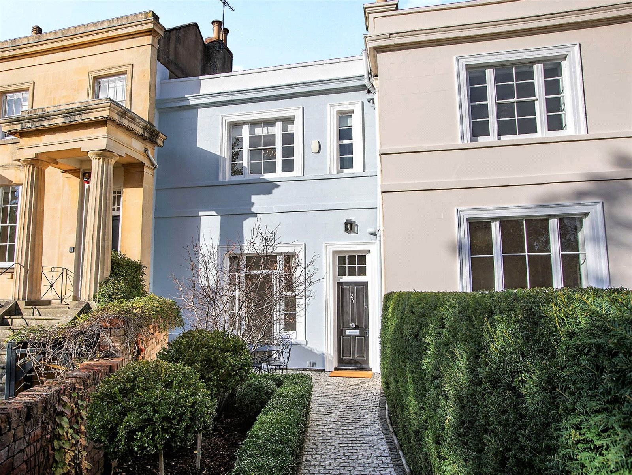
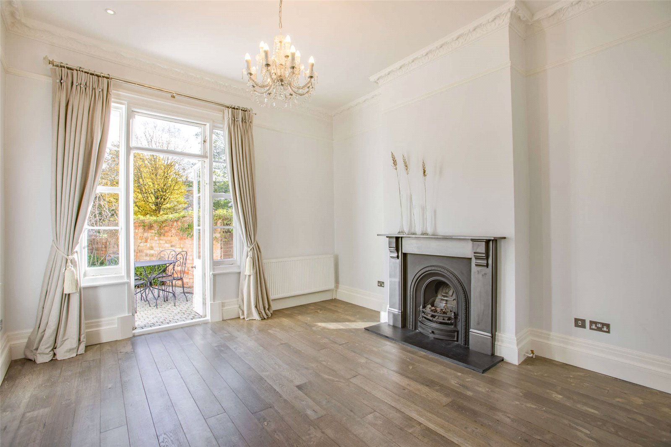
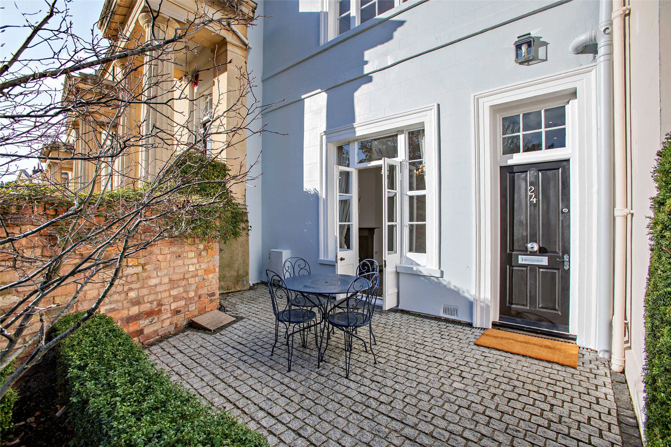
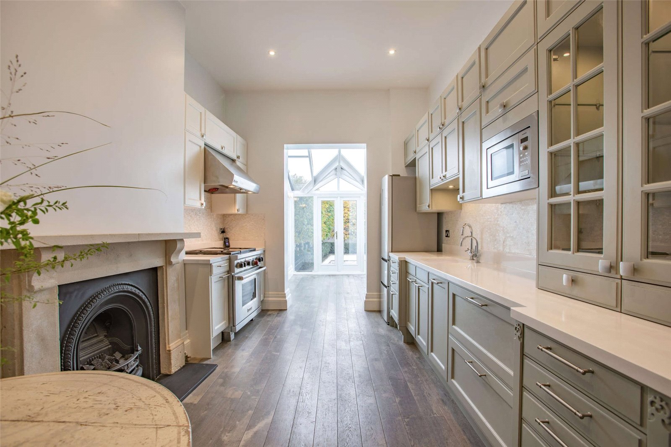
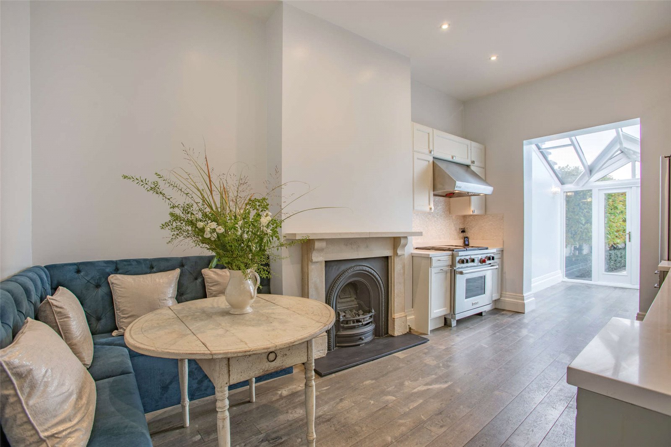
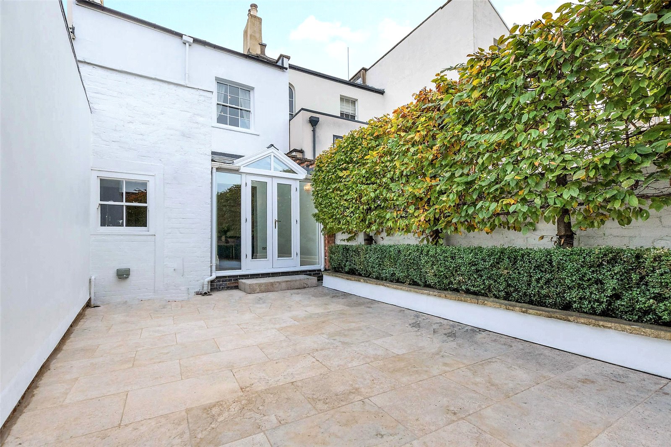
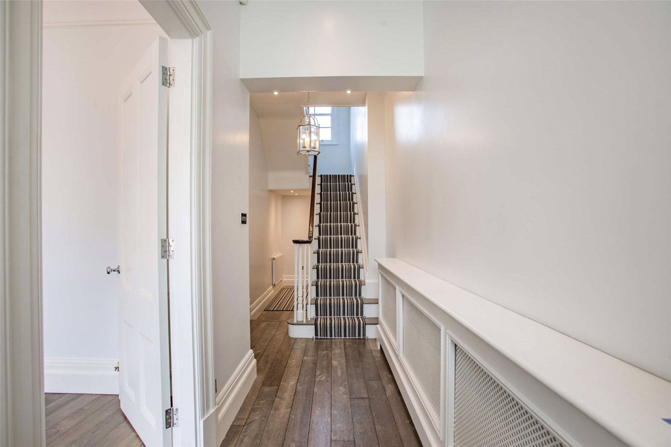
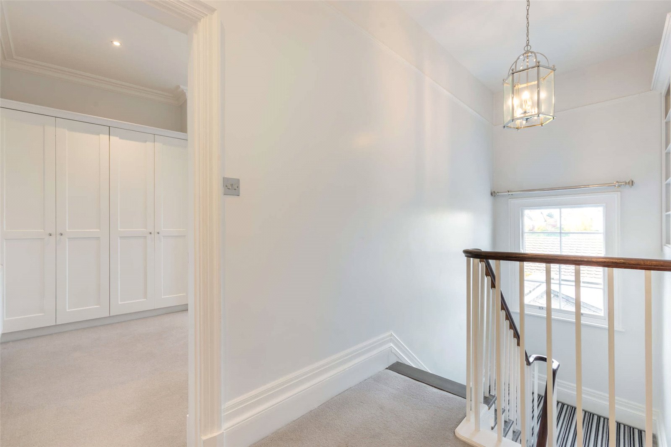
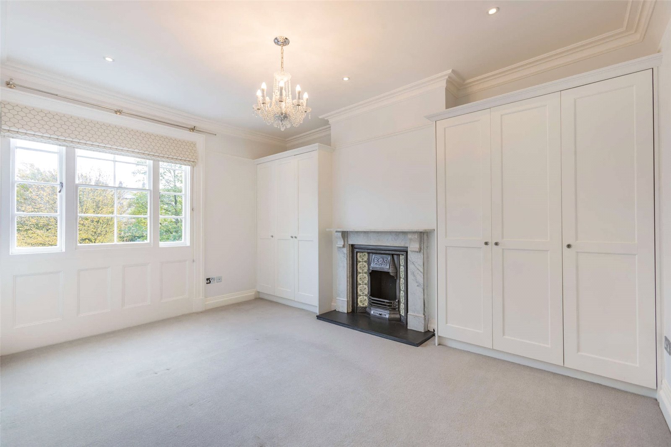

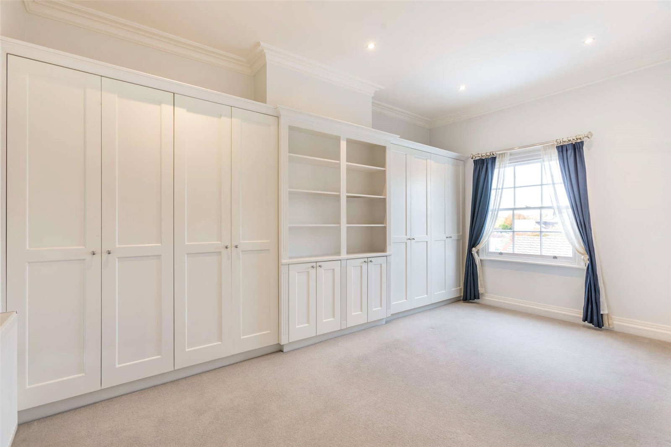
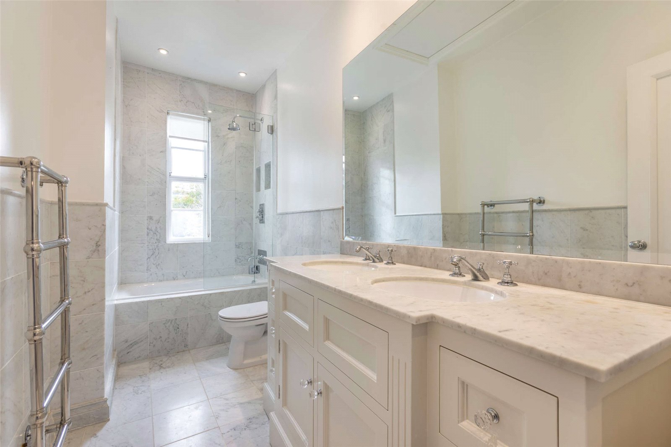
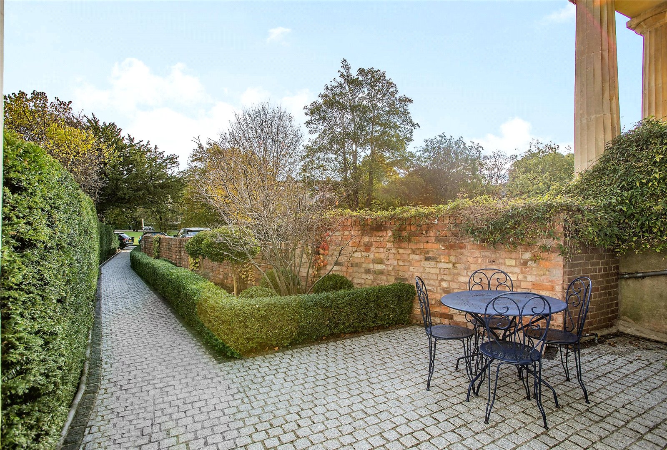
A charming and beautifully proportioned Grade II listed town house, quietly located in one of Cheltenham's finest locations
The most delightful townhouse and the perfect property for someone seeking a classic Cheltenham home of a size that can be easily maintained, with the elegance, proportions and light that these period homes are renowned for. The house is approached off a very pretty block paved pathway from Lansdown Parade, bordered on one side by a walled boundary and edged by box hedging, leading to a delightful seating area by the front door. The painted and rendered elevations are relieved by sash hung windows and a traditional panelled door opens up to the reception hall. To the far end of the hallway is a deep shelved storage area and an elegant staircase with wreathed handrail rises to the first floor. The drawing room is to the front of the house, a lovely space with French doors opening out to the seating area, fireplace housing a fitted gas fire, oak flooring, decorative ceiling rose and picture rails. Off the reception hall to the rear is the superbly appointed living space made up of the fitted kitchen with dining area, leading through to the orangery and out to the garden. The kitchen is fitted with a range of painted cabinets including display units and deep storage drawers, work surfaces, moulded sink unit with mixer tap and instant hot water tap, mosaic style tiling to the walls and fitted appliances to include microwave, dishwasher, Wolf oven with extractor hood over and four ring hob with teppanyakis hot plate and Haier fridge/freezer. Adding to the character of the room is the oak flooring and fireplace with fitted gas fire. The kitchen opens directly in to the orangery and off this room is the cloakroom/shower room and utility. French doors with glazed side panels open out to the lovely private town garden. On the half landing, bringing in lots of light to the main landing area is a four over four sash hung window, steps rise to the main landing with fitted storage, picture rails and wide loft access. The two bedrooms are very generous in size, bedroom one overlooks Douro Green, has a marble fireplace with decorative tiled inserts, two lots of fitted wardrobes to the recesses, ceiling coving, picture rails and a lovely wide sash hung window. Bedroom two has a full bank of fitted wardrobes and storage, ceiling coving and picture rails and a sash hung window to the rear. The bathroom serving these two bedrooms is luxuriously fitted with marble tiling, two hand basins in a marble topped fitted cabinet, bath with shower over, w.c., fitted towel rail and sash hung window to the front.
Outside, the garden areas are neat and easily maintained, the seating area to the front is lovely to enjoy the morning sun and the paved garden to the rear is perfect for the afternoon and evening. For such a central location, the privacy in this garden is excellent, bordered by mature pleaching and hedging and with access to a lockable store.
2 1
Kingsley Evans
115 Promenade, Cheltenham
Gloucestershire, GL50 1NW
Call: +44 (0) 1242 222292
Email: info@kingsleyevans.co.uk