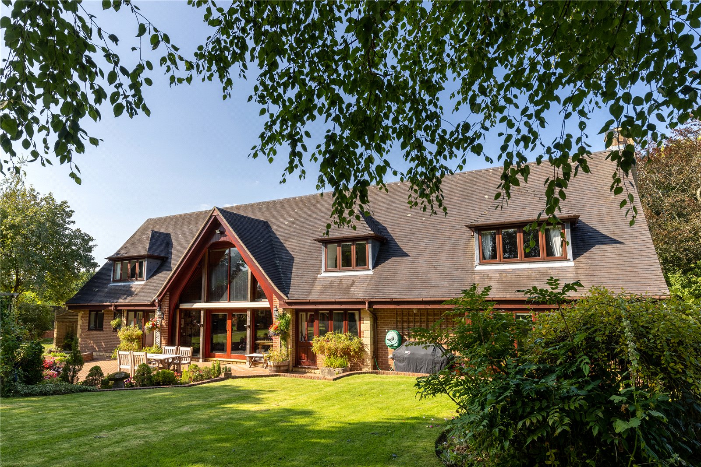
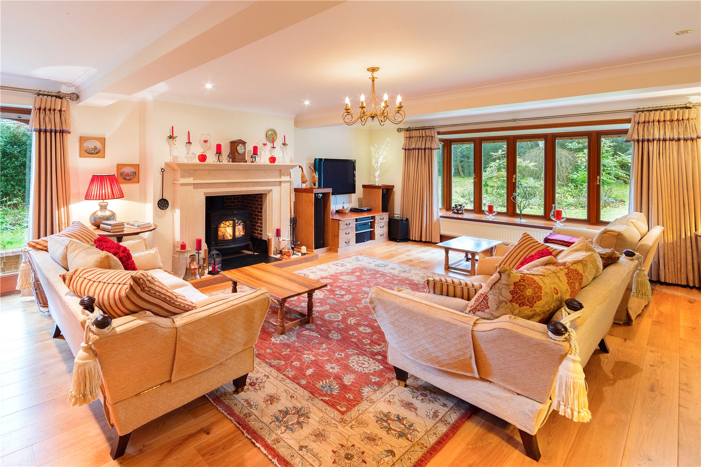
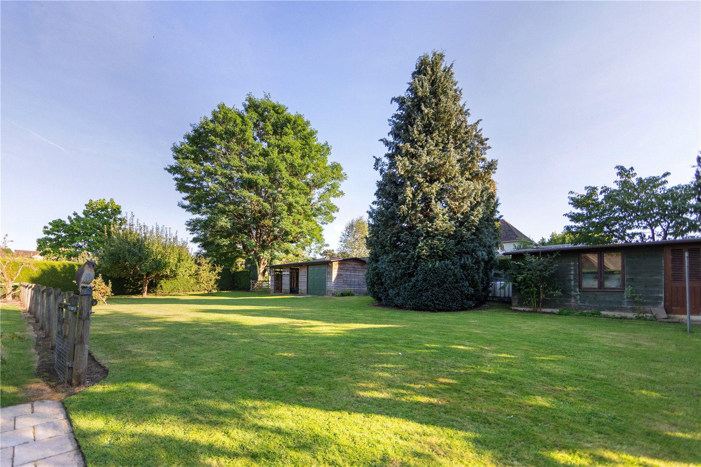
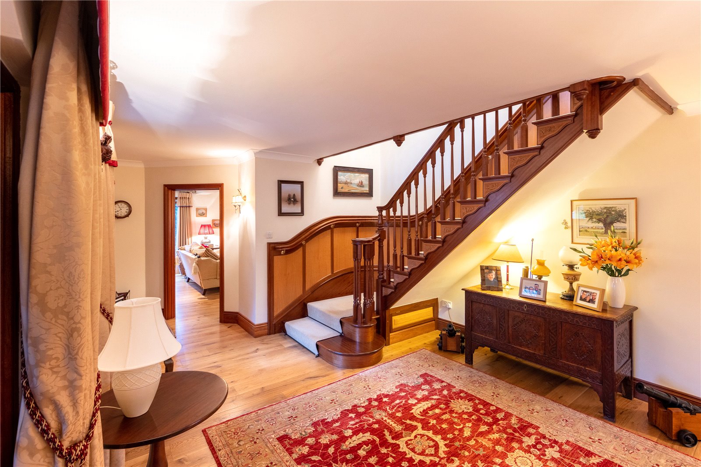
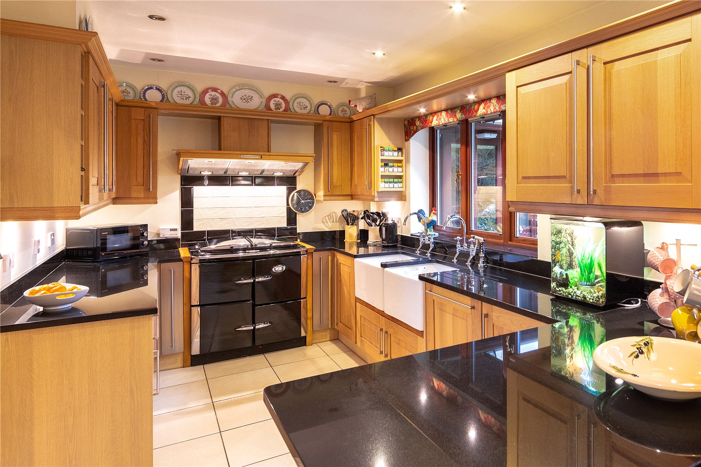
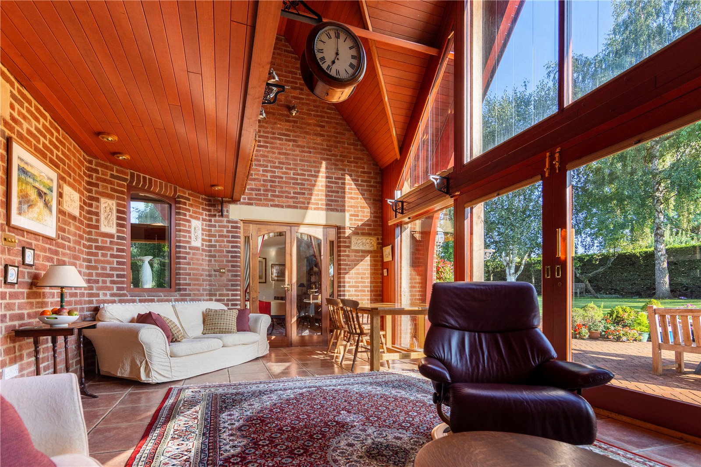
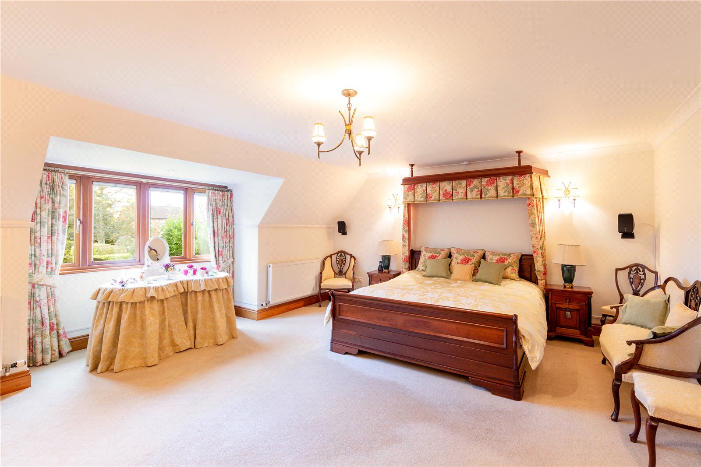
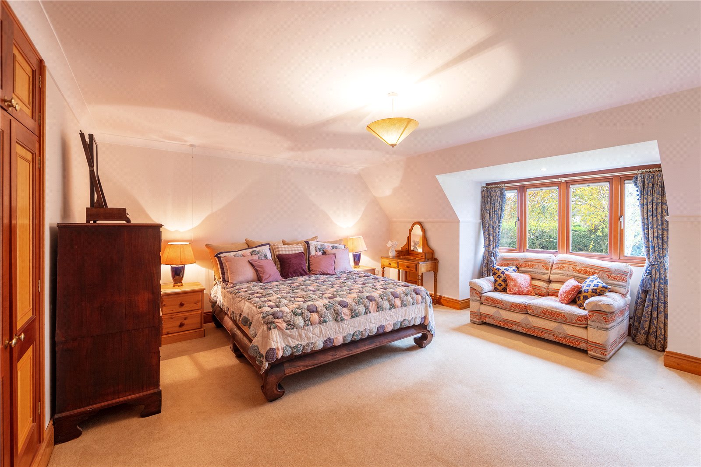
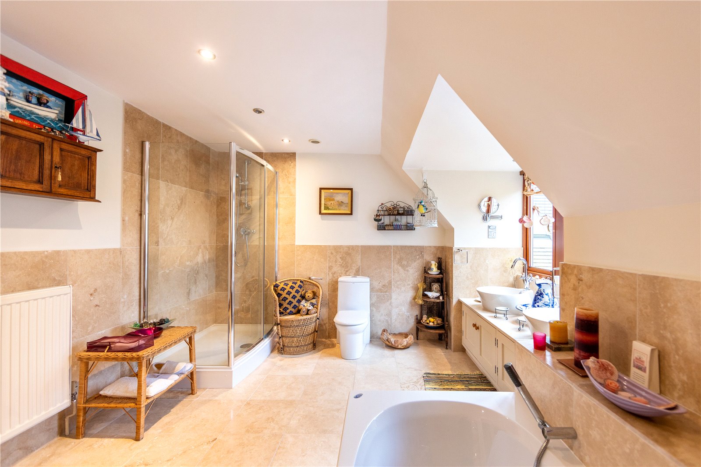
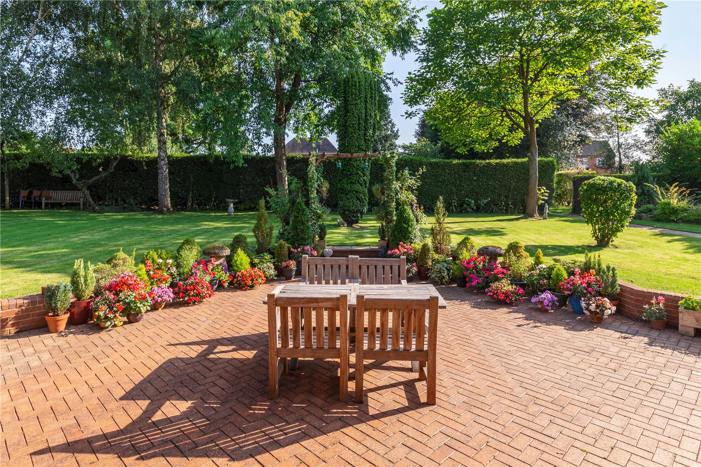
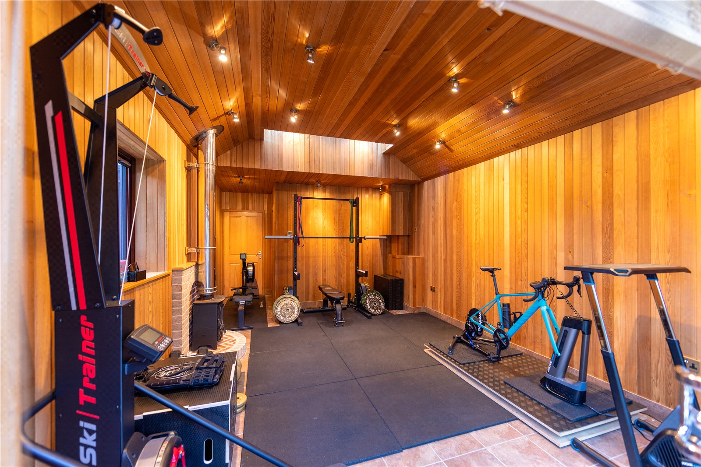
A substantial and attractive detached home in the heart of the sought after village of Bredon with an annex, gym and c0.8 acre of garden.
The Pines is an exceptional detached home, which was architecturally designed and built in 1990. A forward-thinking build of its time, the house was designed with family life in mind with a room for every eventuality, an annex and fitness centre all cleverly set into the large plot to take full advantage of its mature setting. Immaculately presented, the property has been the subject of continued enhancements over the years and approaching, 6245 Sq. Ft., it is a home that offers impressive accommodation, perfect for entertaining and modern living.
The accommodation is set over two levels with the principal rooms overlooking the gardens. Entrance is gained through a lobby and further into a grand reception hall with a hand carved sweeping staircase leading to the first floor, and a door into each reception room. The drawing room is set to one side, beautifully proportioned with a feature bay window and a wood burning stove. Adjacent is a formal dining room and doors opening to a magnificent family room with a vaulted ceiling and log burner, this in turn opens to the kitchen, connected by the central hallway.
The kitchen itself is well appointed with a range of units and a Rayburn oven. Next to here, is an area of the house designed to offer excellent utility and laundry facilities, with a shower room and cloakroom opening to a rear lobby, offering a further access point to the house and gardens.
An internal hall links this space to the garage with a charming annex above, offering a sitting room, bedroom, bathroom, kitchen/breakfast room making ideal guest and teenage quarters or separate lodgings for an au pair. Whilst this area connects to the accommodation on the first floor, it is completely self-contained and has the potential to generate a supplementary income should a prospective owner wish.
With the annex, the entire first floor is extremely versatile with well-spaced accommodation for sleeping. The master bedroom has an en suite shower room and a large gallery landing connects this space to three further double bedrooms, one with an en suite and a main family bathroom.
It is rare to find a home on this scale, within the most glorious plot, that is as much a part of a sought after village community as it is a stand-alone countryside property.
OUTSIDE:
The Pines offers an incredibly private plot, which encases the house to create the most beautiful and tranquil of settings. Nestled in its own grounds, the house is discreetly set behind manicured gardens and accessed through gates opening to a large driveway, another garage and outbuildings. The grounds extend to circa 0.8 acre, and wrap around the house which is divided in two to offer formal areas of lawn interspersed with mature trees, shrubs and planting and a paddock with vehicular and pedestrian access.
The additional double garage has a separate fitness suite and shower to the rear. This could also be used as an external office or subject to planning and buildings regulations, another annex.
Pristine and attractive, the garden is an oasis with various terraces to sit and take in the view and a large kitchen garden with vegetable patch.
SITUATION:
The Pines forms part of a select enclave in the heart of Bredon, on a no through road with very little foot r vehicular traffic. The position is such that there is a sense of exclusivity and privacy within the cul-de-sac yet very much part of the broader community within the village. Bredon itself is highly sought after and offers a self-sufficient way of living day to day, with life centering around the two reputable public houses, an excellent primary school, church, well stocked village shop with post office and a local surgery with a pharmacy. This active village offers good recreational facilities including a rugby club, football club, flood lit tennis courts and a bowls club. Whilst this flourishing parish provides excellent amenities, the Spa town of Cheltenham is a mere ten miles away and within easy access. Cheltenham is a cosmopolitan town offering a wealth of cultural activity, playing host to several highly acclaimed festivals including Music, Literature and Jazz. It is home to world renowned schools, Cheltenham College, The Cheltenham Ladies’ College and Dean Close as well as exceptional grammar schools. Bredon enjoys a distinctive village lifestyle yet accessibly close to large towns and with excellent communication links to the larger centres of Birmingham and Bristol via the M5 (J9) and to Wales via the M50. There are mainline railway stations at Ashchurch and Pershore with a direct line to London from Evesham.
5 5
Kingsley Evans
115 Promenade, Cheltenham
Gloucestershire, GL50 1NW
Call: +44 (0) 1242 222292
Email: info@kingsleyevans.co.uk