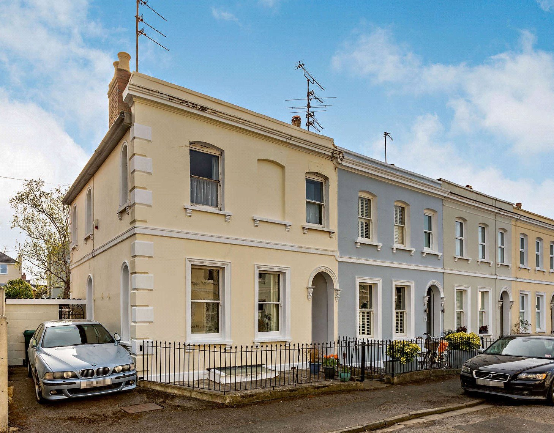
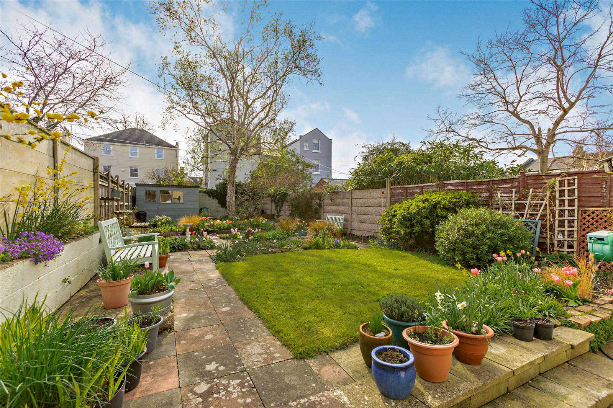
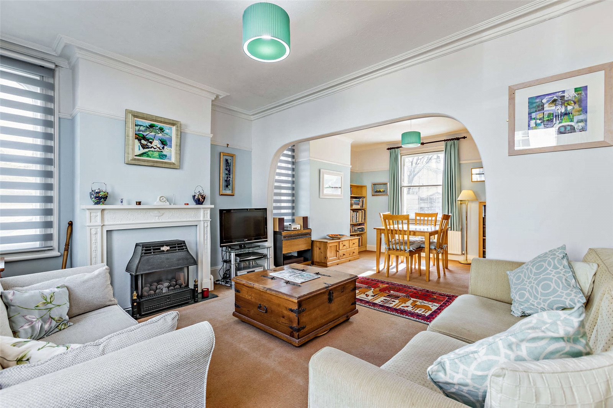
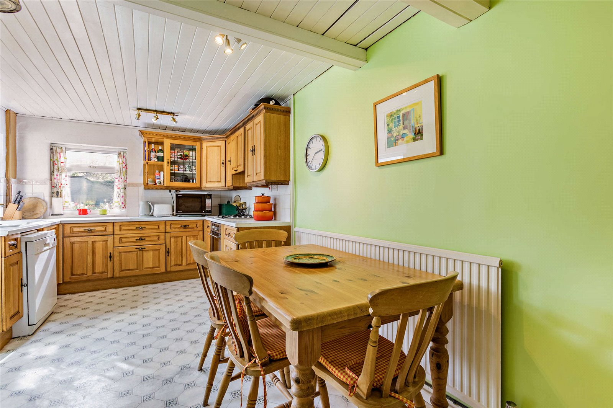
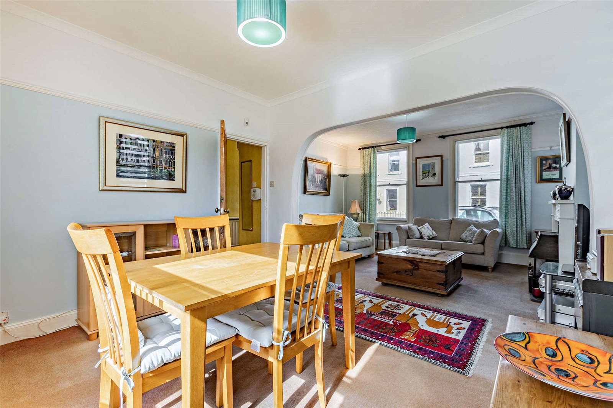
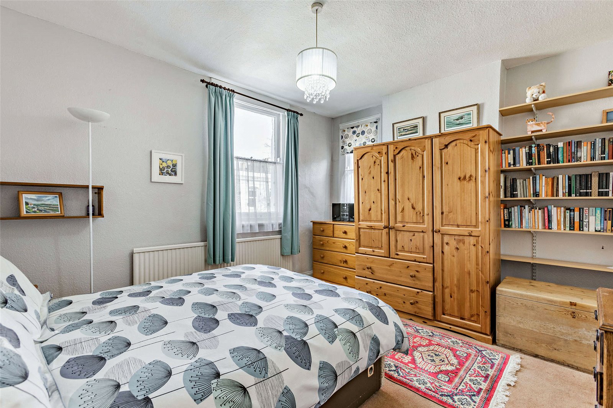
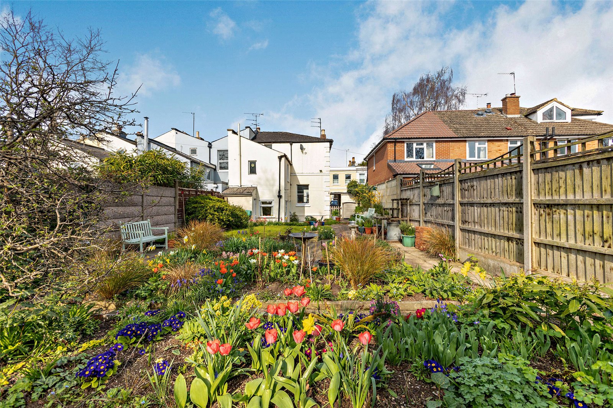
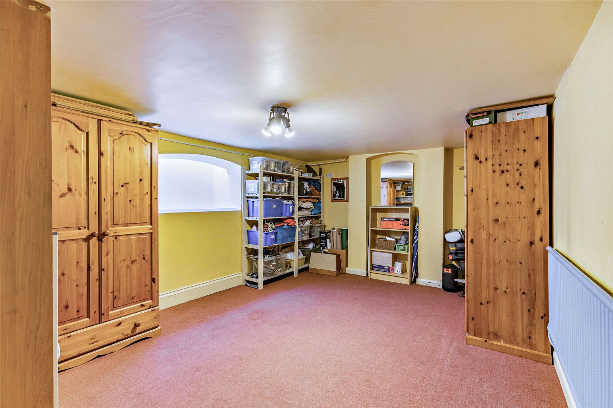
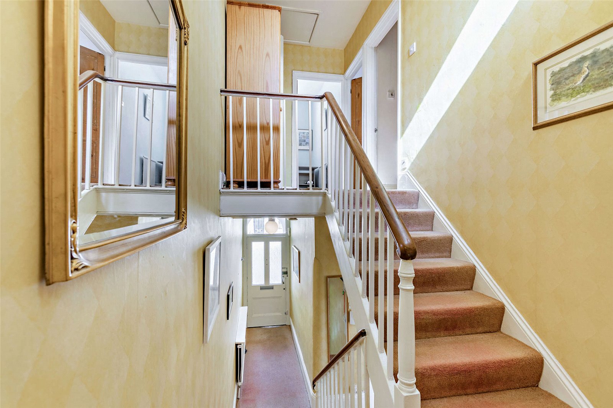
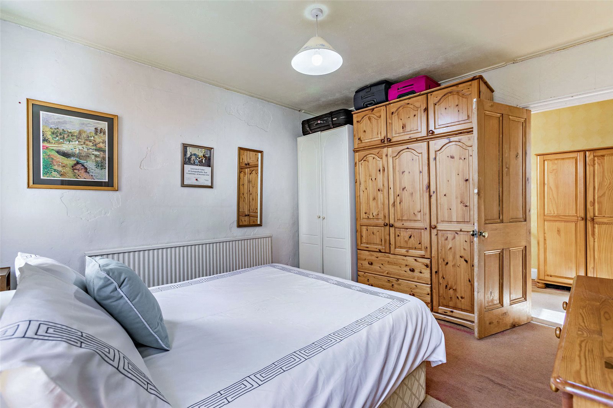
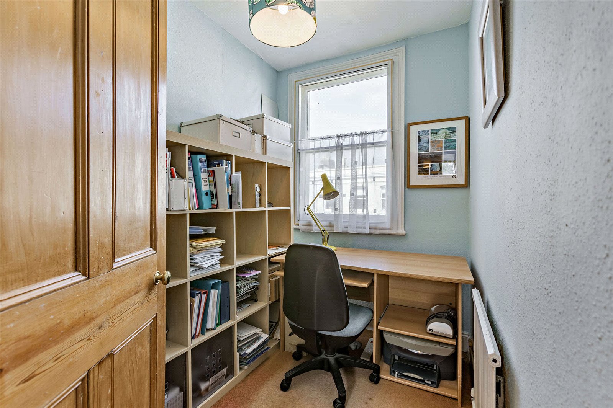
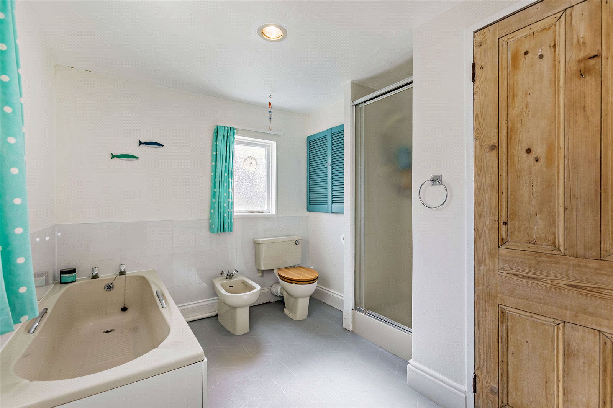
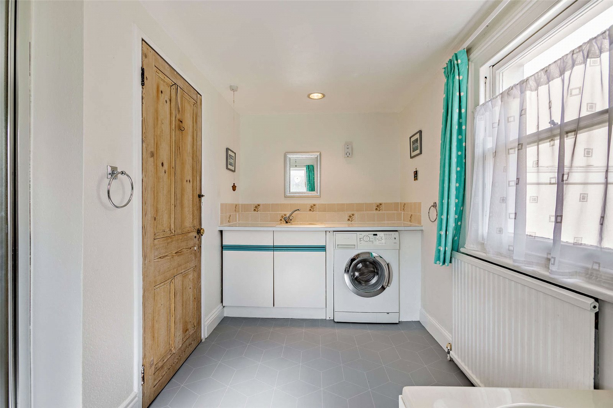
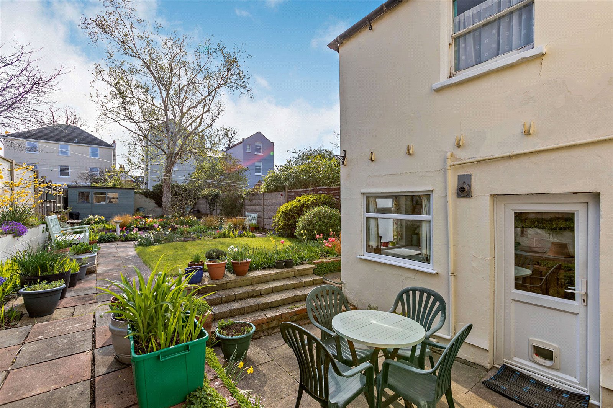
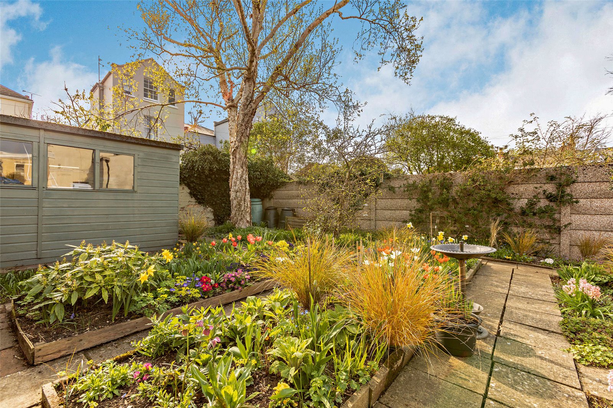
A wonderful opportunity to purchase a classic Victorian end of terrace town house with off road parking and a splendid garden, that would benefit from some modernisation
A spacious, light and bright town house forming part of an elegant terrace of painted and rendered homes along this quiet, no-through road. Properties on Victoria Terrace are extremely popular and number 9 has the added benefits of a private driveway and a wonderful south west facing garden. The house is offered for sale with no onward chain and there is great scope to modernise to ones own taste and style working with the lovely proportions that these period homes are renowned for. Off the hallway is a generous double reception room with triple aspect sash hung windows, decorative fireplace surround and coal effect gas fire, picture rails and wide arch to the dining area with window to the rear overlooking the colourful garden. The kitchen/breakfast room has ample space for a breakfast table and could be extended subject to the usual planning conditions to create a stunning living space overlooking the garden. Presently fitted with a range of units and work surfaces, oven and gas hob, dishwasher, fridge and freezer, wall mounted Potterton gas boiler, window to the rear and two further side windows that together with the side door overlook the patio. A short run of steps lead from the kitchen down to the lower ground floor room which is an excellent size and good head height and lends itself to be used as a games room or further bedroom. Adjacent to this room is a good sized under stairs store room that has scope for conversion to a shower room and fitted storage could be created within this lower ground floor space. From the entrance hall, an attractive staircase with original polished balustrade rises to the mezzanine and first floor landing. On the mezzanine, believed to originally have been a bedroom is a large bathroom with bath, shower cubicle, w.c., bidet and wash hand basin inset in to the work surface with storage under and space for a washing machine. There is a recessed linen cupboard and on the mezzanine is access to a small loft area that houses the water storage and heater header tanks. The main landing is wide enough to build in further storage and has access to the main loft which is partially boarded and insulated. Bedrooms 1 and 2 are good sized double rooms with feature arched sash windows and bedroom three is a single room, presently used as a study. The house has an attractive frontage enclosed by traditional spearhead railings. To the side is the private driveway that leads to a covered storage area and side access to the rear garden. We feel further parking could be created by removing the store and extending the drive to allow off road parking for two cars, plus the parking immediately in front of the drive.
OUTSIDE
The garden is a particular feature of the house, having a lovely south west facing orientation and extending to over 60'. It has been planted to have colour and interest throughout the year with beautifully stocked flower beds with tulips, hyacinths, cowslips and roses to name but a few along with a clematis across part of the fenced boundary. Sunny seating areas border the lawn and pathways edge the flower displays and lead to the rear where there is a mature silver birch tree, apple tree and large garden shed. The whole garden is extremely well enclosed and enjoys excellent privacy with fenced, walled and solid boundaries. There is a small lean to on the back wall of the kitchen, originally the 'gardener's loo' which is now used as storage but which still has the pipework connected.
3 1
Kingsley Evans
115 Promenade, Cheltenham
Gloucestershire, GL50 1NW
Call: +44 (0) 1242 222292
Email: info@kingsleyevans.co.uk