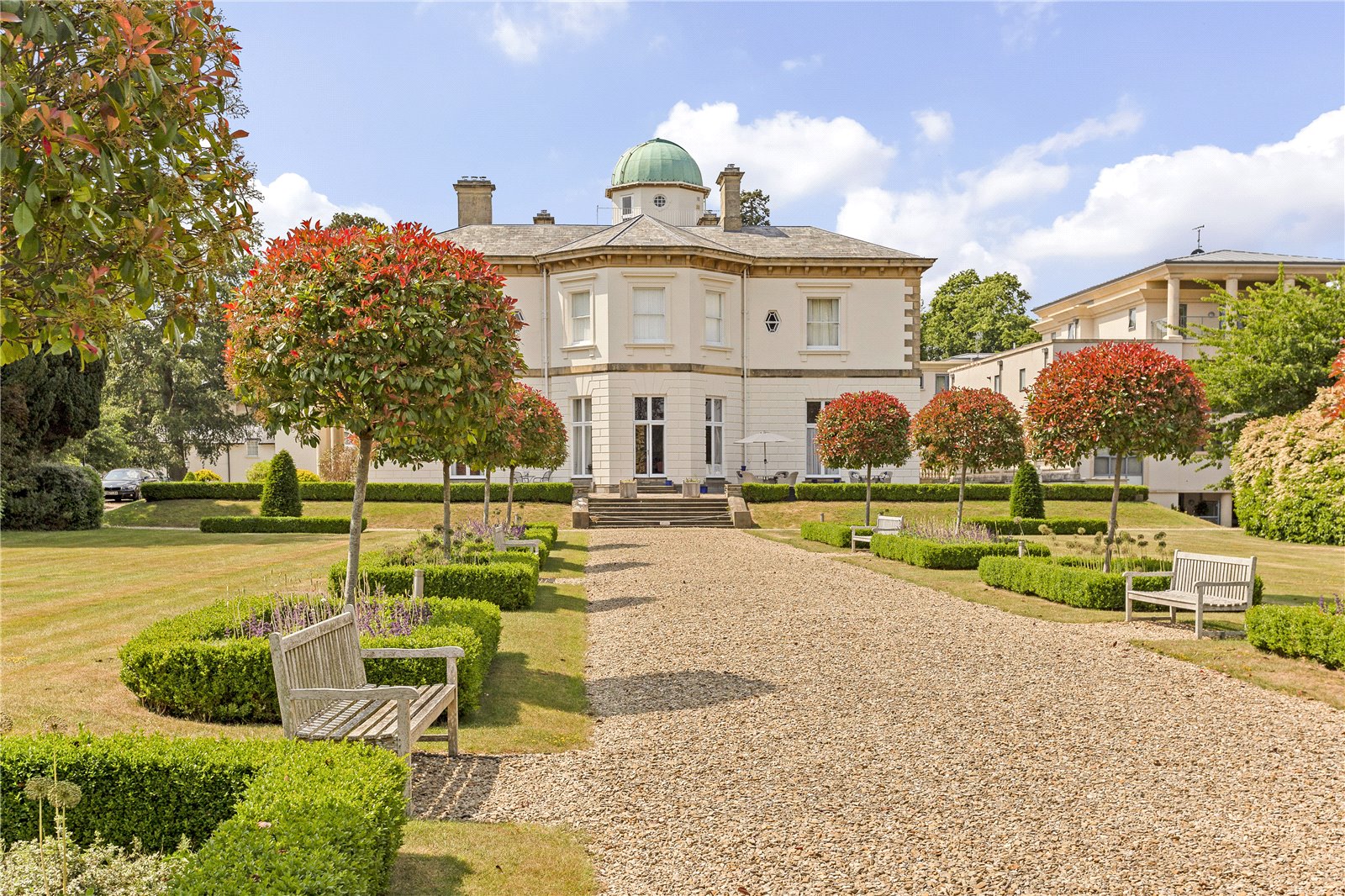










The most elegant and beautifully proportioned ground floor apartment occupying a substantial part of this Listed building with a private extensive outside terrace, parking and spectacular views to Cleeve Hill and Leckhampton Hill and only a short walk from town.
Description
Undeniably, one of the most beautiful apartments to come to the market in Cheltenham. Apartments on this scale and architectural merit are rare to find, with the benefit of being situated within a gated and private environment enjoying one of the very best garden settings. Built by the highly accredited Berkley Homes, this was a statement conversion of its time creating what has become a landmark development within the town. Occupying a large proportion of the ground floor of this elegant building, Apartment One was once the formal reception rooms of the original building and as such, grandeur runs throughout projected through large rooms and high ceilings that overlook the manicured grounds. The finish is modern and immaculate, yet the period features have been retained in each room, the ornate decorative details of its Grade II listing work in sympathy with contemporary elements.
Entrance to the apartment is via a beautifully presented communal entrance hall and into the private door for Number One. Immediately, there is a sense of light and splendour owing to the ceiling height and ample glazing that floods the apartment with natural light. At 2143 Sq Ft this a home on a wonderful scale. The reception space opens to a private and extensive terrace, that is over 3000 Sq Ft and wraps completely around all elevations of the apartment, making a unique outside space for apartment living. The terrace is private and included with the leasehold. The kitchen itself was designed to overlook the grounds, positioned within tis expansive room and fitted with a range of bespoke units and integrated appliances, a breakfast island naturally divides to the room with ample space for a large dining table and further seating. An archway opens to the magnificent formal drawing area, with two sets of Sash doors that open to the terrace enjoying views of the grounds. Seating is arranged around an ornate fireplace.
To the other side of the elegant hallway are the two double bedrooms. The master suite is a beautiful space with an en suite bathroom and built in wardrobe. The guest bedroom is of equally grand proportions with a modern wet room and large walk in wardrobe.
In all, an apartment of precise grandeur and size, owing to its gated setting and proximity to town it makes a wonderful permanent home or lock up and leave.
Outside
The apartment itself has a private, extensive terrace that wraps around all elevations of the building. The broader, communal grounds are a beautiful setting for a building of this stature, carefully planned and considered they comprise formal lawns and private areas for the apartment. The access is via electronic telecom gates, opening to a private allocated parking for two cars and additional guest parking. The grounds a more akin to parkland, with lovely landscaped lawns interspersed with mature planting and pathways. The maturity of the grounds encompasses the building making it a private and discreet setting with an abundance of manicured grounds.
Situation
This is a prestigious and well regarded Cheltenham address, famed for its proximity to Cheltenham College’s immaculate grounds and historical Chapel which are central to this road. Within a short stroll is Montpellier, one of Cheltenham's most fashionable and popular locations a stone throw from the famous shopping district and within the heart of the lovely café and festival culture that Cheltenham is so well regarded. Thirlestaine Hall is also well placed for the East Glos Tennis Club and The Sandford Lido, an Olympic sized heated, outdoor pool. Communication links are highly accessible to the M5, A40 and A435 and Cheltenham Spa train station is within walking distance.
2 2
Kingsley Evans
115 Promenade, Cheltenham
Gloucestershire, GL50 1NW
Call: +44 (0) 1242 222292
Email: info@kingsleyevans.co.uk