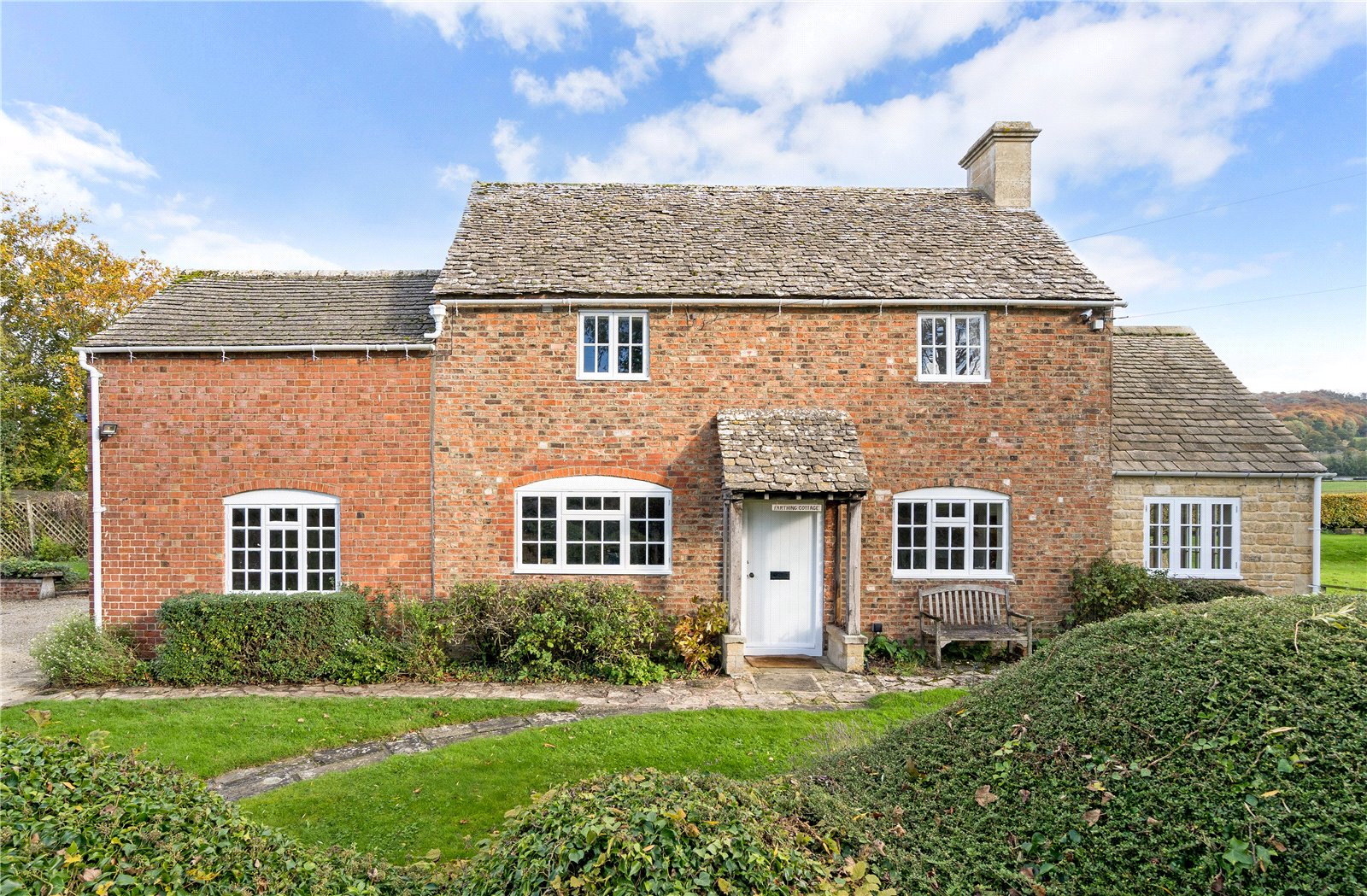













A wonderful Cotswold cottage with lovely family accommodation nestled within its own glorious grounds with outstanding views to open countryside.
Farthing Cottage is a beautiful Cotswold cottage nestled in its own mature gardens enjoying one of the best positons in this sought after village with open countryside as the setting.
The original part of the building dates back to 1700s and over the years the current owners have added a modern extension as a way to increase the square footage and make the accommodation suitable for entertaining family and friends. This characterful property has enjoyed continual improvements over the years resulting in a well-presented residence full of period charm and detail including original flagstone flooring and fireplaces akin to its glorious cottage heritage.
A welcoming entrance hall, with an inglenook fireplace, acts as a central point to connect the entire reception space; this would make a lovely dining hall and traditionally, the entrance halls were used for this very reason. This space extends into a further reception room with fitted shelving under the stairs and steps down into a cosy sitting room with a door opening to the terrace and garden. Also, from the reception hall, is a door into the kitchen/dining room which wraps around one side of the house, designed entirely to overlook, and give access, to the gardens taking advantage of the view. The kitchen itself is fitted with a range of country style units and integrated appliances which naturally opens to an area for sofas or a desk and further to the dining room which offers ample space for a large table, also overlooking the gardens. To the other side of the kitchen is a large utility room giving access to a boot room and in addition, a superb laundry room with a shower. A lovely snug is set to the other side which has the benefits of a double aspect view of the grounds and this completes the accommodation on the ground floor.
Upstairs, the accommodation is equally well planned with four excellent double bedrooms, all with built in wardrobes and two with en suites. There is a smaller bedroom, ideal to be used as a home office, opposite of which is a large family bathroom. On the second floor is a further room with deep eaves, owing to this it would make an excellent playroom.
Outside
Farthing Cottage is ensconced within its setting, with a large area for parking and beautiful gardens that lie to the side and rear of the house allowing for some peaceful views from every angle. The grounds are mature and private, well stocked with a range of specimen trees, herbaceous borders and planting further enhanced by the open vista of uninterrupted countryside, which makes this setting the most wonderful position. The orientation of the gardens and the height at which the boundaries are kept allow for an open aspect to be a sweeping vista of open farmland to the front and rear.
Situation
Farthing Cottage occupies one of the most charming positions of any property within the hamlet of Great Witcombe close to the reputable areas of Leckhampton and Brockworth, both offering excellent day to day shopping and recreational facilities. Within the immediate vicinity is a garage with a well-stocked shop and two public houses. This pretty village lies in an Area of Outstanding Natural Beauty and as such is nestled amongst some of the most beautiful walking and riding countryside. Whilst distinctively semi-rural, Great Witcombe is within easy commute to both Cheltenham, Gloucester and Stroud, all of which provide cultural centres, excellent shopping and a wonderful restaurant scene. These areas are also home to some of the best schools both at primary and secondary level, state and private but particularly the Grammar sector, all accessible by bus from the locality. Access to motorway networks are also excellent with M50 and M5 junctions within striking distance, making both a South/North commute easy.
Council tax Band E
EPC - E Rated (Certificate is Available).
5 2
Kingsley Evans
115 Promenade, Cheltenham
Gloucestershire, GL50 1NW
Call: +44 (0) 1242 222292
Email: info@kingsleyevans.co.uk