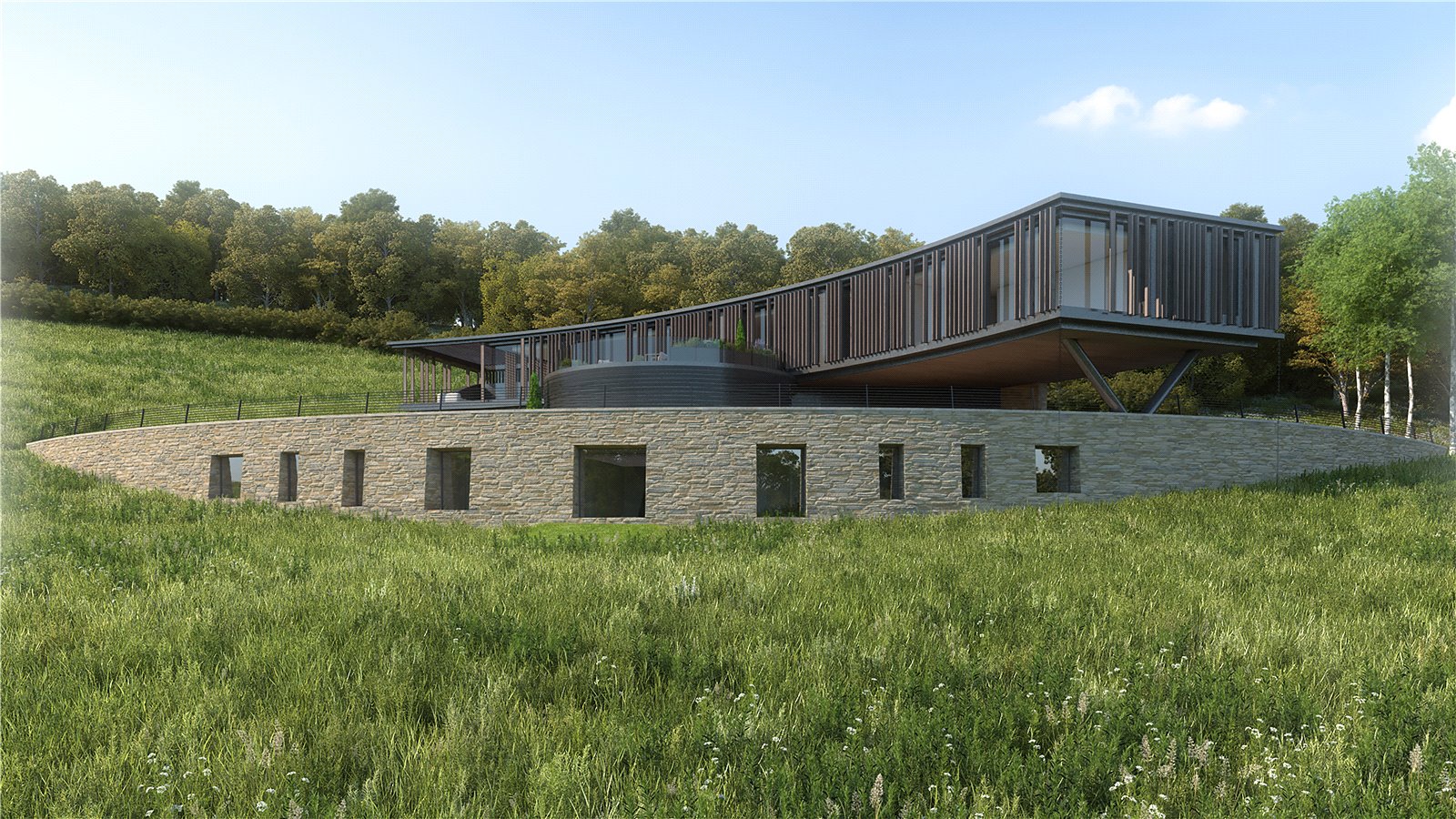



























A unique opportunity to acquire a building plot with planning permission for a large detached home of exceptional quality and separate home office accommodation, nestled within c20 acres of some of the most spectacular countryside in the Cotswolds AONB.
The detached home and office accomodation together measure 7664 sq ft / 712 sq m - plus 121 sq m of outdoor living space..
The consented design is by renowned architect, Richard Hawkes, who has an unparalleled track –record of designing inspirational and pioneering sustainable homes in Areas of Outstanding Natural Beauty (AONB).
Permission to build homes in these beautiful and unique locations is only given in certain prescribed circumstances, where the design is deemed to be of exceptional quality. The bar is set exceptionally high and satisfying the incredibly demanding criteria is extremely challenging. The Meadow design has been independently and comprehensively scrutinised by The Design Review Panel and fully endorsed as “truly outstanding”, a conclusion shared by Cheltenham Borough Council who approved this exceptional scheme.
The design also satisfies all of Cheltenham Borough Council’s exacting requirements in relation to climate change, sustainable design and construction (including energy and carbon usage, water efficiency and biodiversity).
Having designed many unique properties in so many incredible locations across the country (more than any other Practice in the UK), Richard believes that none are as spectacular and well suited to their site as the design for The Meadow.
The Design Journey
Explained by Richard Hawkes (from Hawkes Architects)
“The location we chose for the house, nestled within a natural hollow, embraces and enhances a strong sense of tranquillity and connection to the Lilley Brook which flows through the site.
The dramatic topography offered great potential for diverse experiences; from being nestled within the landscape with framed views to the woodland Dingle and the sounds of the stream, to elevated long views along the valley, up the hills and across to the lofty tree canopy. With such a contrast in experiences being available, the architecture developed with a similarly strong sense of contrast between the home as a quiet refuge and the dramatic elevated and cantilevered living spaces which complete the natural landform’s amphitheatre-like shelter within the sweeping hollow.
Upon arrival along the sweeping driveway which flows through the undulating landscape, the soaring, sweeping presence of the principal reception rooms and principal suite provide a sculptural sense of scale and level which enable the valley side topography to be fully appreciated.
Arriving at the house beneath the floating upper floor into a spectacular circular entrance hall, one ascends to the light filled living areas or descends to the spacious retreat of the study, bedrooms, gym and cinema. The expression of Prospect and Refuge is evident in the clever use of scale, detail, materials and light, to create truly unique experiences with such contrast that everyday living in this spectacular building will bring a refreshed sense of place and belonging.”
The Setting
The Meadow sits sensitively within approximately 20 acres of the most spectacular and tranquil Cotswold countryside, offering idyllic views of the hills, woodlands and Dingle as well as panoramic glimpses of Cheltenham, some four miles away.
The private gated entrance slowly and dramatically reveals this wonderful site, a tree lined driveway gently meandering down past the Home Office towards the property.
The Accommodation
The design features an amphitheatre style living area on the first floor (“Prospect”), a largely open plan layout that cleverly interacts with a circular terrace and a further outdoor lounge, giving access to the spectacular vistas of the undulating landscape as well as a seamless extension to the living spaces.
The principal bedroom suite and bedroom 5 are located on the “Prospect” floor. Four further bedroom suites are positioned on the ground floor (“Refuge”), one of which could be configured as a home gym. The "Refuge" level also features a cinema room and a snug/library area. All rooms on "Refuge" (except for the cinema) enjoy relaxing views of the tranquil stream and Dingle.
The Home Office
Planning permission has also been granted for a substantial home office (circa 980 sq ft / 91 sq m), set apart from the main house.
This has also been designed by Richard Hawkes to satisfy the same exacting criteria which applied to the main house.
The Situation
The Meadow is set at the brow of Charlton Hill, an area between the highly desirable Charlton Kings and the sought after villages of Cowley and Coberley.
This stunning location is particularly well placed for easy access to motorway and other transport links. Cheltenham, only circa four miles away is rightly regarded as an educational centre of excellence, home to highly rated State Schools and a number of prestigious private schools including The Cheltenham Ladies’ College, Dean Close and Cheltenham College. Cheltenham is renowned for its vibrant cultural life, packed with wonderful Michelin Star restaurants, lively bars and charming cafes. Host to the word famous Races and prestigious Festivals, Cheltenham also offers the very best of independent, high-end and high street shopping.
AGENTS NOTES:
Under the Estate Agents Act, it should be noted that the vendor of this property is a Director of Kingsley Evans
0 0
Kingsley Evans
115 Promenade, Cheltenham
Gloucestershire, GL50 1NW
Call: +44 (0) 1242 222292
Email: info@kingsleyevans.co.uk