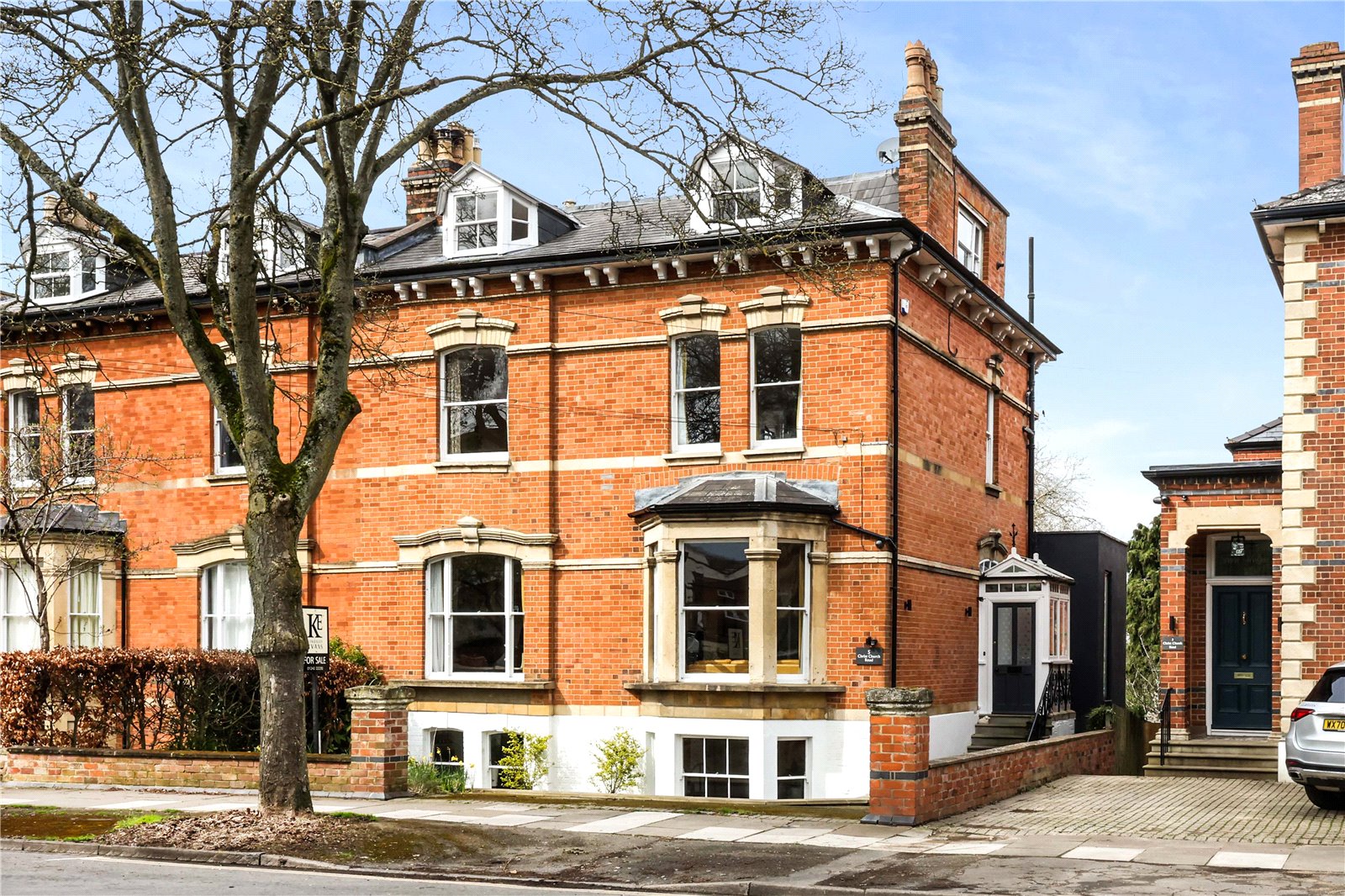















An impressive home of great style, combining Victorian character with a modern extension and contemporary finish, standing on a generous plot with a driveway, and a beautiful garden.
5 Christchurch Road is a classic Victorian semi-detached home that has been beautifully extended and cleverly refurbished to create an elegant and generously proportioned home. It enjoys a prominent position along this lovely wide tree-lined road standing proud within its beautiful plot.
Spanning c4228 Sq Ft of accommodation, the house is a rare expanse, affording opulent living and bedroom space that has been cleverly designed to offer a mix of formal and informal areas. This is a home of two halves where classic meets contemporary through a detailed restoration that took the house back to brick with the addition of a modern extension, clever interior planning and exceptional quality.
The house is arranged over four floors, with the lower ground floor altered and extended to create the most magnificent kitchen, dining, snug and family room, with sliding doors to the gardens. With handmade units by Roundhouse, and a range of high-end appliances by Miele, the kitchen is an area for entertaining as much as it is for family life with direct access to outside from the dining area. It is a rarity in these townhouses to find the addition and volume of glass which maximises the inside/outside feel yet the double glazed sliding doors offer complete seclusion from outside noise.
To the front of the kitchen is a snug area with fire place which leads to a family room with a feature bay window, and whilst separate from the open plan kitchen, it is a room in its own right. A cloakroom finishes the accommodation of this floor and of worthy note there is a side access directly to the front of the house from the utility area.
The primary entrance on the raised ground floor leads directly to the spectacular reception space from the original vestibule. This floor has been redesigned to showcase a more formal style, with the beautiful reception rooms kept in traditional style, open to each other by way of an archway.
The drawing room is elegant with high ceilings, ornate cornicing and a bay window in keeping with the Victorian townhouse that it is. The reception room is of equally grand proportions, making these two spaces ideal for entertaining with their period features, oak Broadleaf flooring and working fireplaces. The study is set to the rear, a lovely space to work from home overlooking the landscaped gardens with a living roof, which during spring and summer months is in full bloom.
From the lobby, a set of steps give a further entrance to the kitchen/dining area and a cantilevered staircase rises to the accommodation on the first floor from the wide hallway.
The arrangement of this level has allowed for two beautiful double bedrooms, a dressing room and separate cloakroom. A luxurious bathroom with a Cast iron bath, heated towel rails, twin sinks, a walk in rain shower and underfloor heating, complete the accommodation on this floor.
The impressive bedroom space continues to the second floor, where three double bedrooms are all beautiful in style, neutral tones combine with period features. All of these bedrooms are served by a shower room.
OUTSIDE:
The house is set back from the road and framed with a courtyard area offering private parking for two cars. The garden to the rear of the house provides several wonderful areas to sit and to soak up the peace. The beautifully planted garden with well stocked boarders is a seamless extension to the inside interiors, where the luxury is continued to the space outside. Landscaped in 2019, this generous area was planted with high impact raised beds and a full lighting system through the garden. Easy to maintain, the gardens are a green oasis for town living.
SITUATION:
Christchurch Road is one of Cheltenham's most fashionable and popular locations within strolling distance of the cosmopolitan lifestyle on offer in Cheltenham's centre. The famous shopping districts of Montpellier, Tivoli and The Promenade, with their lively café and restaurant culture, are within close walking distance, and the town centre, home to many internationally renowned festivals including Jazz, Music and Literature, is a 15-minute walk. The appeal of this location is its easy accessibility to Cheltenham's world-renowned schools with The Cheltenham Ladies' College, Cheltenham College, Dean Close and Airthrie Preparatory all within a mile. Communication links are also excellent to the M5, A40 and A435 and Cheltenham Spa train station can be reached by foot in less than 5 minutes. The immaculate Cheltenham Ladies' College Sports centre is situated in Christchurch Road, off Queens Road, offering membership for tennis, swimming, squash, fitness classes and two well equipped gyms.
5 2
Kingsley Evans
115 Promenade, Cheltenham
Gloucestershire, GL50 1NW
Call: +44 (0) 1242 222292
Email: info@kingsleyevans.co.uk