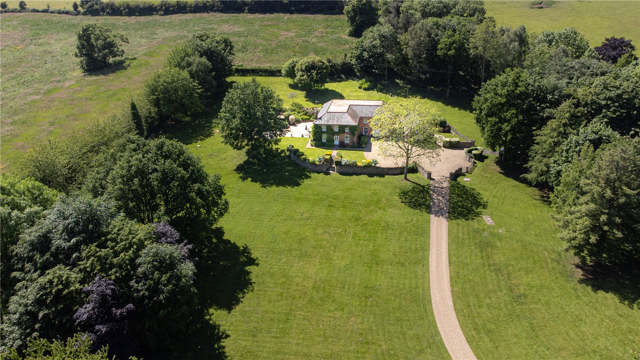
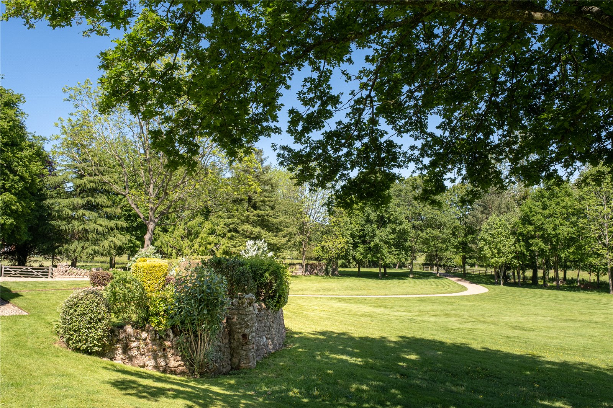
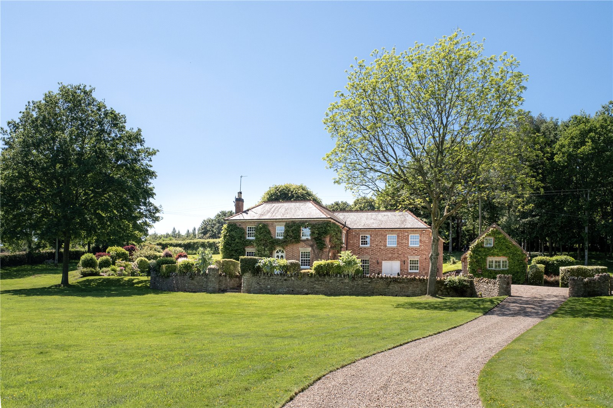
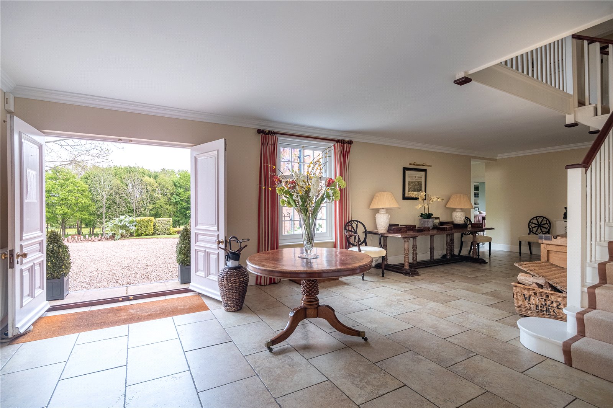
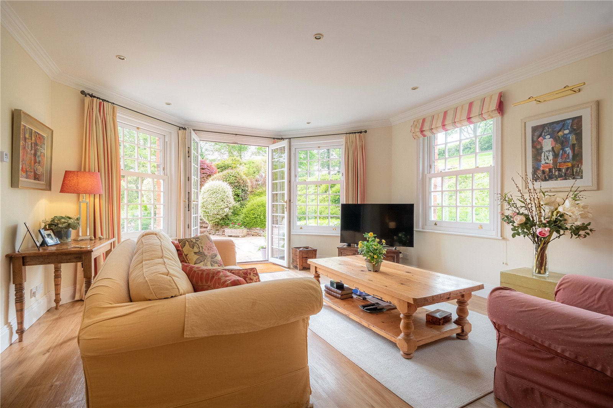
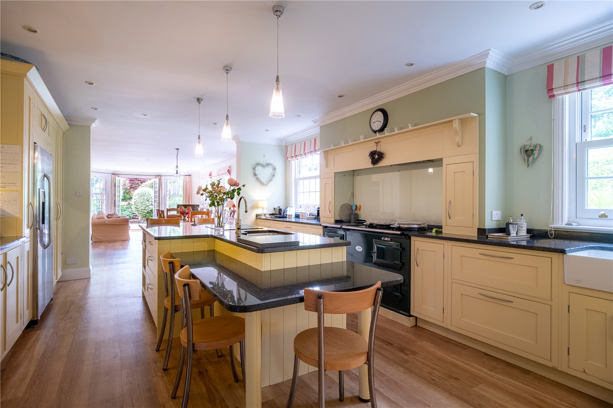
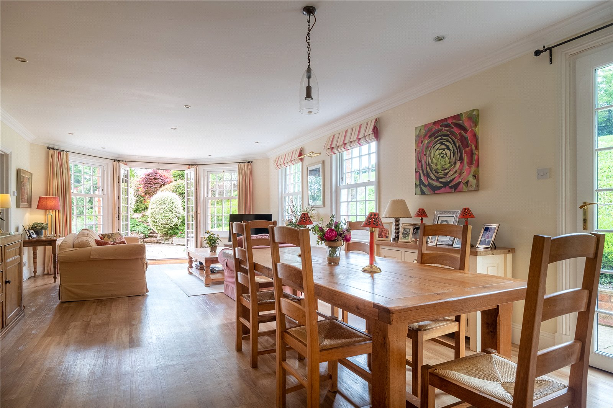
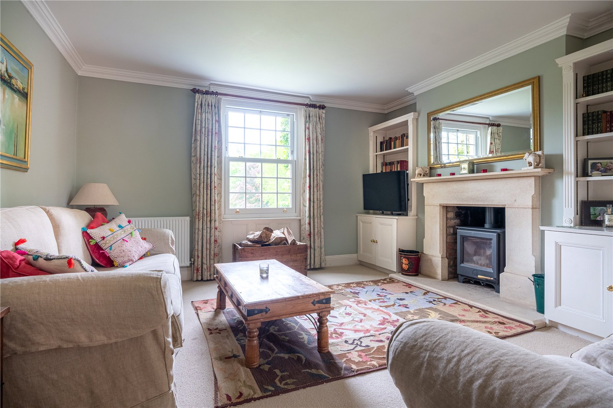
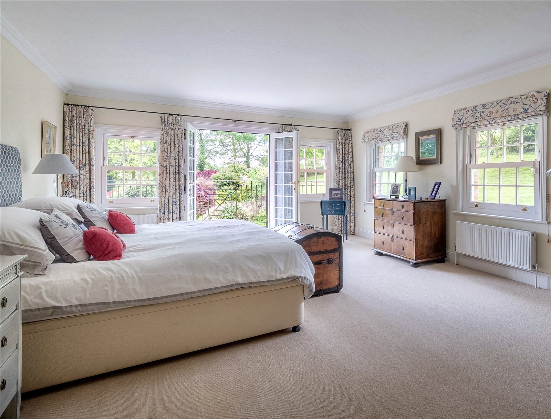
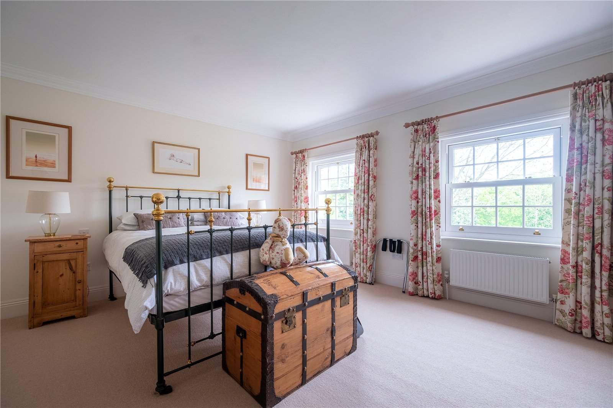
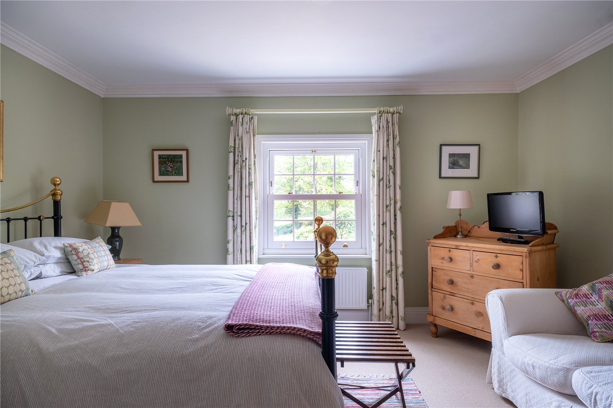
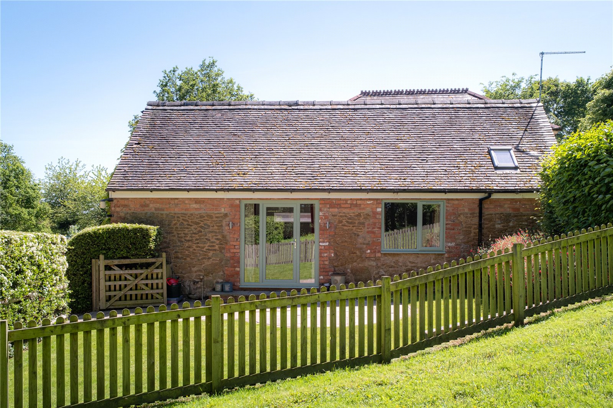
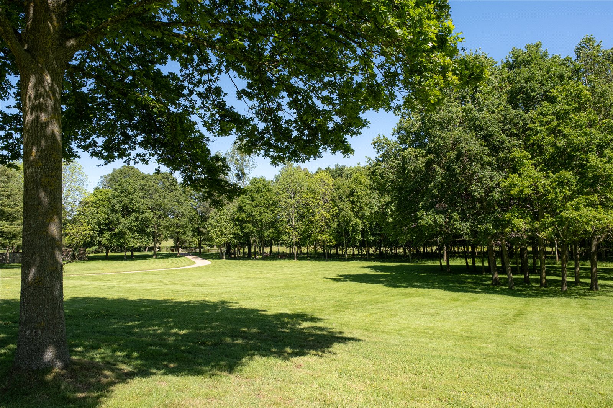
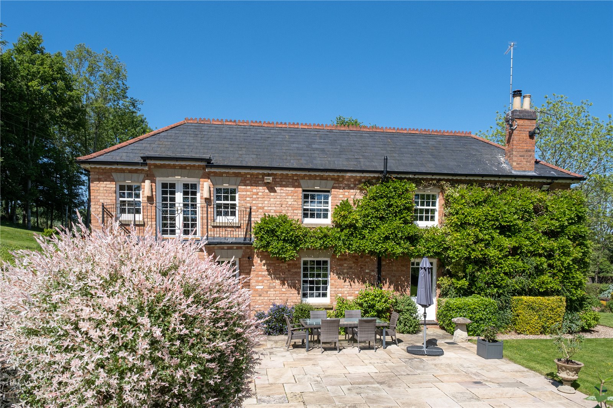
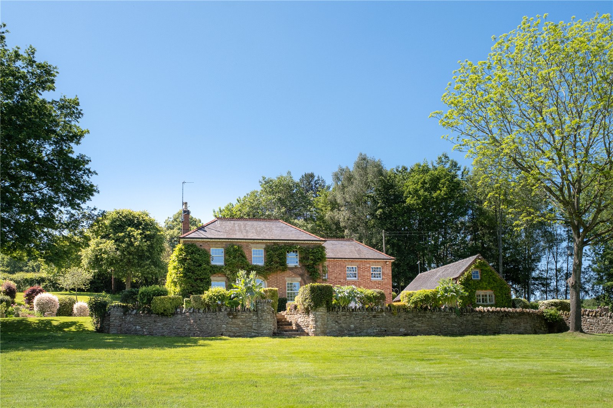
A beautifully appointed detached period home overlooking its own plot of circa 4.6 acres with a detached annex positioned privately in the unspoilt village of Redmarley.
Orchard House is one of the finest country homes, superbly located in a quiet, unspoilt parish of Redmarley, so highly accessible to larger centres and major communication links whilst enjoying a rural feel and vibrant village atmosphere. The property is a wonderful blend of 18th century grandeur with a modern day finish and the current owners have taken great care to retain the very special original features, whilst making Orchard House the most comfortable and inviting home through careful enhancements. With surrounding countryside ensconcing the plot, the main entrance into the property is via gates and a long sweeping driveway.
There are two points of access into the house, the main doors open to the most elegant reception hall with tiled flooring and cantilevered staircase, rising to the galleried landing.
Orchard House offers an excellent choice of reception rooms that are flexible to use as a family requires. The main drawing room has a stone fireplace with a wood burner inset, a double aspect window, and double doors out to the sun terrace, creating a light and bright atmosphere. From here a set of doors opens to a further reception space, which is currently being used as a gym, that links to the magnificent kitchen/breakfast room, making this entire arrangement ideal for entertaining. Across the hall, is a TV room a cosy space with views over the garden to the front. Adjacent is a study, overlooking the side aspect of the house and grounds. Across the rear of the house, is the excellent kitchen/breakfast and family room. The kitchen itself is perfectly in keeping with the style of this country home, hand crafted and neutral in style, the bespoke units include floor to ceiling pantry, wall and floor level cabinets topped with granite, a large central island perfect for relaxed entertaining and a range of high quality appliances including an Aga.
Adding to the excellent functionality of the house is a utility room with a separate cloakroom.
The property has a beautiful balance of accommodation over the first floor. The staircase rises to the galleried landing, off which are six elegant bedrooms. The master suite is a beautiful room with doors opening to a balcony and two walk in wardrobes and an en suite bathroom. There are two further bedrooms with en suite facilities whilst a family bathroom serves the remaining three double bedrooms. All rooms flow well and enjoy the most glorious and peaceful outlook.
The Annex:
To the side of the house is a detached coach house providing excellent ancillary accommodation to the main house. Currently arranged as a self-contained flat with a bedroom, bathroom, kitchen/sitting room, it has operated as a successful holiday let for many years. Should a prospective owner wish, this could continue to generate a supplementary income or to be used for guests or a live in Au Pair.
The Grounds and Gardens:
The gardens of Orchard House are exceptional, providing a colourful, private setting, beautifully planted and planned.
Extending to over 4 acres, the grounds are a beautiful backdrop for a house of this grandeur and era. Accessed from gates, off Drury Lane, opening to a lovely driveway that gently meanders up towards the house, between the grounds providing a scenic entry. The house sits at the tip of the plot in a slightly elevated position, designed to overlook the immaculate lawns and with a wooded setting at the side and rear. In Spring months, the house is covered in Wisteria softening the mellow red Georgian brick.
The Location:
Orchard House is positioned within the attractive and historic village of Redmarley, an area noted for its idyllic walking and riding countryside on the Worcestershire/Herefordshire borders. Whilst rural, the village is ideally located for easy access to the centres of Cheltenham, Gloucester, Ledbury, and Tewkesbury.
Schools within the local area are superb and the choice for grammar, state and private are excellent. The village has its own outstanding Church of England primary school. There are further Prep choices of The Elms and The Downs in neighbouring villages.
The well reputed Kings School is circa 11 miles away, and in Cheltenham, just 17 miles, are world-renowned schools, Cheltenham Ladies' College, Cheltenham College and Dean Close.
For the commuter, the M50 gives fast access eastbound to the M5 and westbound to Monmouthshire and the Welsh borders. The A417, offers access to Gloucester, Cirencester and then joins the A419 onto the M4.
Ledbury, Gloucester and Cheltenham, all offer a train links to London.
7 5
Kingsley Evans
115 Promenade, Cheltenham
Gloucestershire, GL50 1NW
Call: +44 (0) 1242 222292
Email: info@kingsleyevans.co.uk