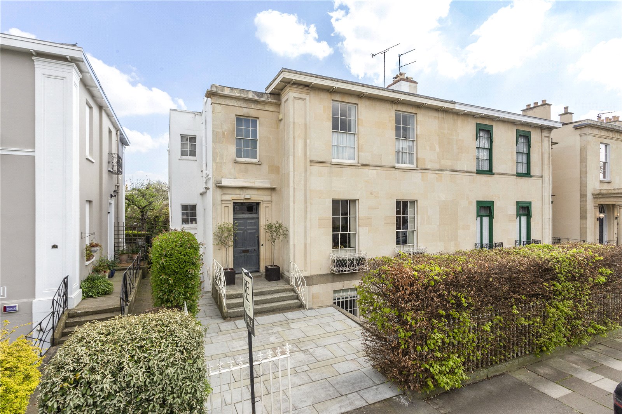
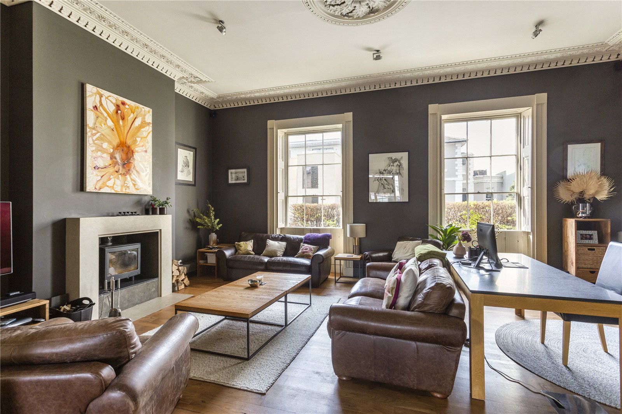
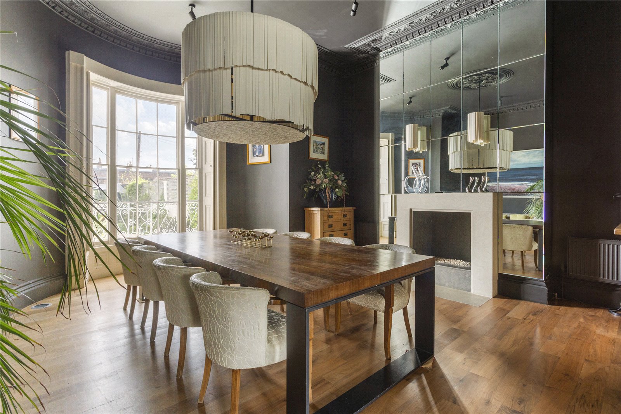
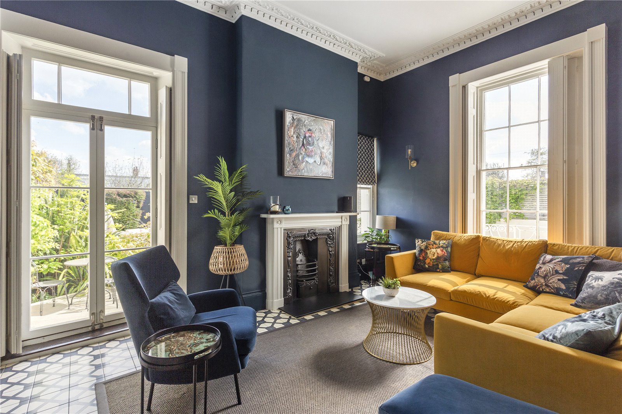
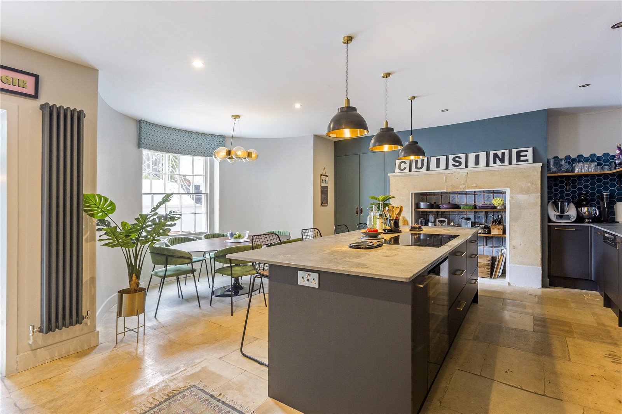
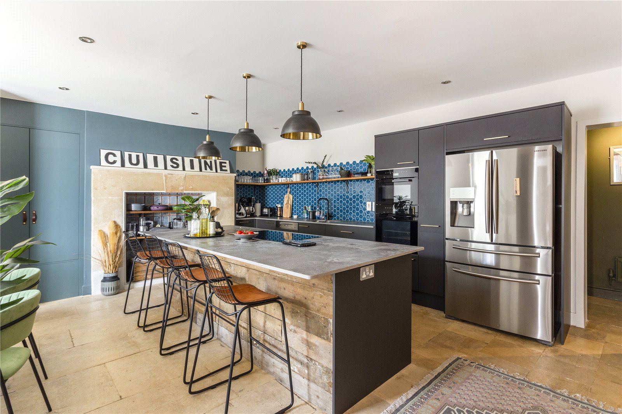
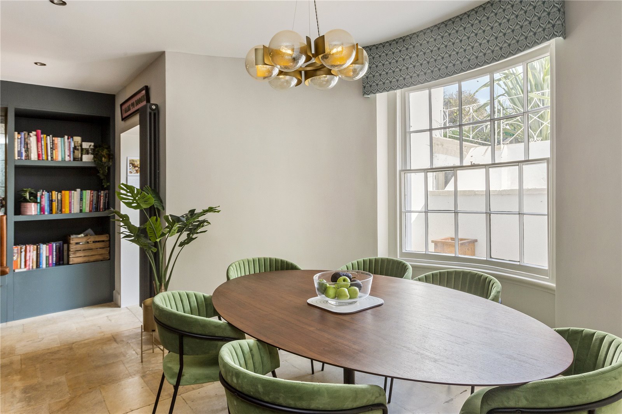
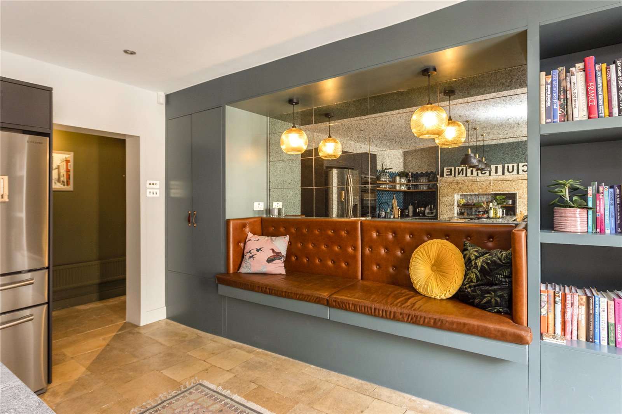
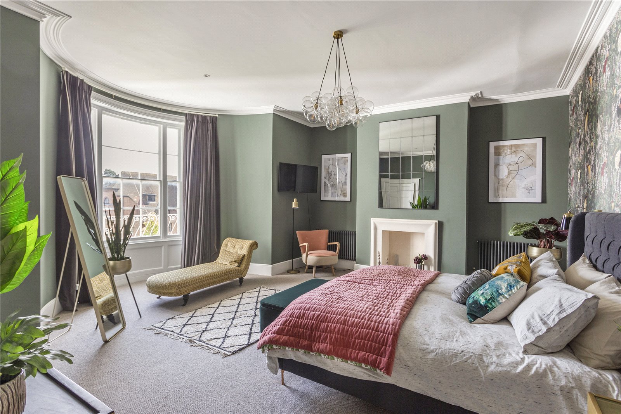
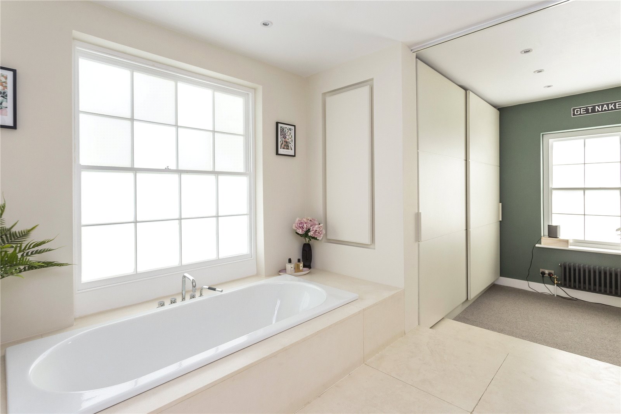
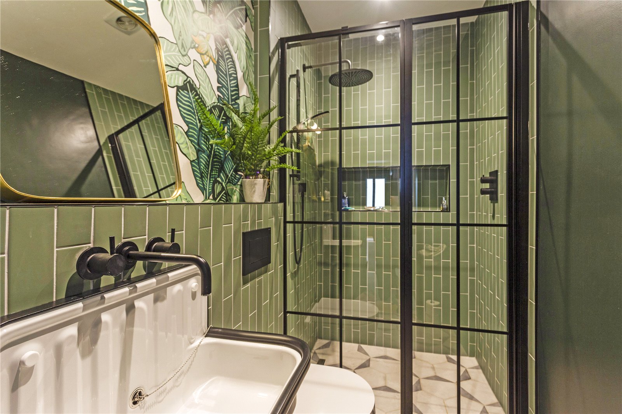
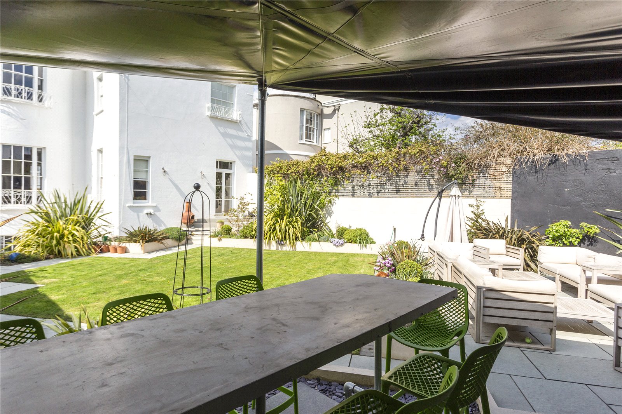
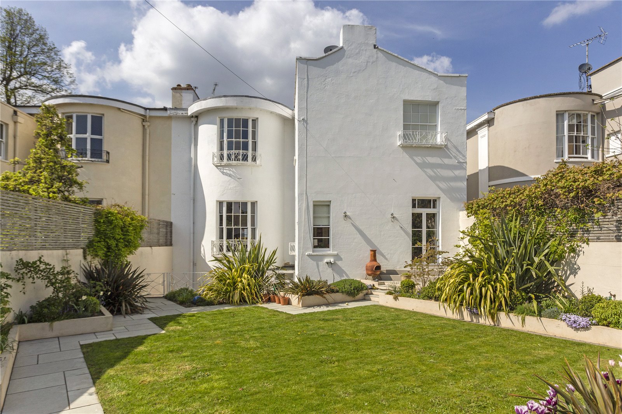
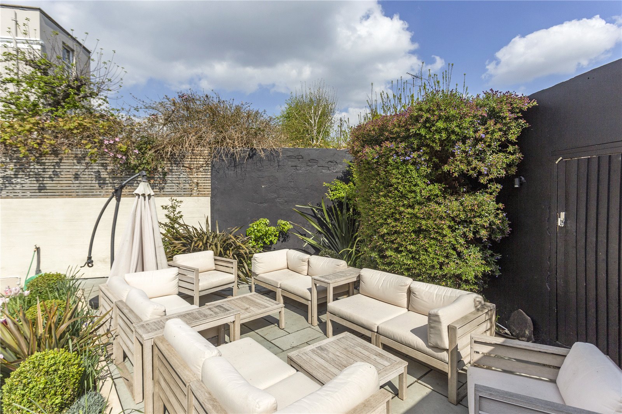
An exceptional and classic period home of great quality offering impressive accommodation and the most beautiful garden within a walk of the town centre.
Description
A home of elegance and balance superbly located on Priory Street, an unspoilt pocket of Cheltenham, just a ten-minute walk from the town centre. The property is a wonderful blend of Regency grandeur with a modern day finish and the owners have taken great care to retain the very special original features, whilst making number 23 the most beautiful and inviting home through careful restoration and planning.
Spanning c4126 Sq Ft of accommodation, the house is a rare expanse, affording opulent living and bedroom space that has been cleverly designed to offer a mix of formal and informal areas.
The house is set over three floors, with the lower ground floor arranged as two bedrooms, with a shower room, a utility/boot area and wine store. A real feature of this floor is the kitchen, as with any of the best homes this is the hub of the house, newly fitted with a range of units under a Dekton work surface. A curved glass bay window overlooks the immaculate lawns, making this an ideal area for family life as much as it is for entertaining, with direct access to outside and the magnificent kitchen garden. A further reception room occupies the rear of the house which is currently arranged as a gymnasium. There is an additional cloakroom, which finishes the accommodation. Of worthy note, there are three points of access, making this area self-contained, should a prospective owner wish.
The primary entrance on the raised ground floor leads directly to the spectacular reception space from the vestibule. This area has been designed to showcase a more formal style, with the beautiful reception rooms kept in traditional style, open to each other by way of an archway. The drawing room is elegant with high ceilings, ornate cornicing and two sash windows dressed with working shutters. The dining room is of equally grand proportions, making these two spaces ideal for entertaining with their period features, wood flooring and working fireplaces. The informal sitting room is set to the rear, a lovely space with doors opening to a balconette overlooking the gardens. From the hallway, a cantilevered staircase rises to the accommodation on the first floor.
The arrangement of this level has allowed for three spacious bedrooms. The master suite has been recently finished, a grand room with the feature bay window, a walk in dressing room and luxury en suite bathroom with twin sinks and a shower. A further shower room serves the remaining two bedrooms, both of which have fireplaces and built in wardrobes.
In all, the most impeccable townhouse, of great architectural merit, enhanced to the highest standard throughout and ideal for town living.
Outside
The gardens are the most beautiful arrangement, as the outside space has been carefully considered to be a fine extension to the interior accommodation. With entertaining in mind, the current owners have built a kitchen garden with an Aga and seating area ideal for dining al fresco. There is a sunny terrace at the end of the grounds, ideal for sofas and a table. Whilst unusually large for town living, the gardens have been designed to be low maintenance, landscaped with an area of lawn framed with mature borders. There is access from a quiet lane at the rear. Residents on the road can acquire parking permits.
Outside
A curated frontage with wrought iron railings encases Stone Priors. The broader gardens to the rear are a joy and generous for a town house. Laid to lawn with deep stone beds filled with flowers and plants to one side, there is a raised decked area idea for seating, accessed from the kitchen and a further seating and BBQ area to the rear of the grounds. From the lower ground is a small courtyard.
Situation
Priory Street is one of Cheltenham’s finest residential addresses. Leafy and tree lined it runs from London Road up to Sydenham Villas Road and within a short stroll is Cheltenham’s fashionable town centre. The house is a stone’s throw from the rich offerings within town, the famous shopping district and lively café and festival culture for which Cheltenham is so well regarded. Schools within the locality are exceptional and include world renowned boarding schools, The Cheltenham Ladies’ College, Dean Close and Cheltenham College. Whilst distinctively town living, this area is a very quiet pocket and is well known for its close proximity to some beautiful parks and garden squares. Communication links are highly accessible to the M5, A40 and A435 and Cheltenham Spa train station is within walking distance.
5 3
Kingsley Evans
115 Promenade, Cheltenham
Gloucestershire, GL50 1NW
Call: +44 (0) 1242 222292
Email: info@kingsleyevans.co.uk