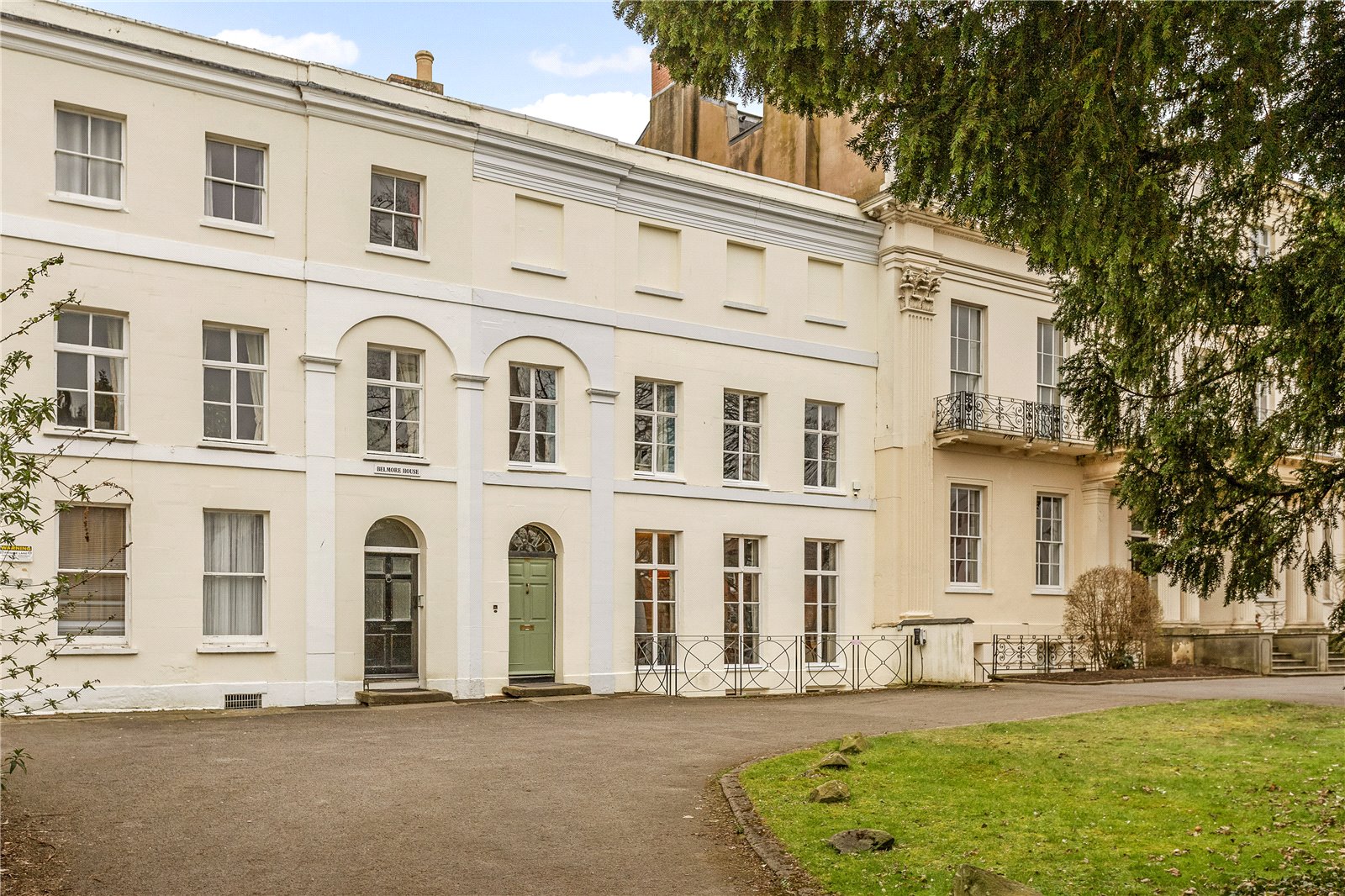






















A significant and substantial home within this lovely parade a stone’s throw from cultural Montpellier, offering exceptional family accommodation, a pretty garden and private parking.
Description
Lismore House is an elegant Grade II listed townhouse forming part of an attractive street for which Cheltenham is so well-regarded. Built in 1823, the property is steeped in a lovely local history, on this highly coveted address offering the very best of town living yet a stone’s throw from parks and open spaces. The current owners have meticulously refurbished the property and have carefully rejuvenated specific areas by sustainably using material already there to create and replace, carefully balancing a classic finish to the period structure, without compromising on the beautiful intricacies of its era including ornate coving, wooden floors and Sash windows.
Spanning over c4110 Sq Ft of internal accommodation, the property is deceptively spacious and particularly grand offering a flexibility to use the house as required.
The property is arranged over four floors, with the lower ground floor connected by the original staircase. Currently used as overflow/guest accommodation to the main house, this comprises a bedroom, sitting room, home office, a shower room, wine and storage area in addition to a well-appointed and comprehensive utility room which could easily become a kitchenette. Should a prospective owner wish, this area could be adapted to generate a supplementary income as it has independent access. Of worthy note, the ground and lower ground floors benefit from underfloor heating throughout.
Entrance is via a vestibule with tiled flooring opening to the inner hall with a cantilevered staircase. The ground floor contains the principal reception rooms, all on one level offering lateral accommodation which is a unique feature of this townhouse. The spacious sitting room opens to the kitchen/dining room providing a functional area ideal for both entertaining and family life. This entire space is lovely, the newly fitted kitchen opens to a balconette with steps down to the garden, positioned so that you can see the grounds whilst cooking and dining. A range of fitted units are set to one side whilst a breakfast island, with sink and hob, divides the space for a dining table in front of the feature fireplace. Three large Sash doors, with working shutters, in the sitting room allow for views to the front of the house. To the rear of this floor is a charming reading room with fitted library shelves and a window seat, further opening to another reception room which is currently arranged as a gym. From here a door opens to a fully glazed garden room. A cloakroom can be found off the inner hall.
In keeping with the traditional proportions the bedrooms are equally beautiful in size, light and height. Two bedrooms are positioned to the front of the house, sharing a modern family bathroom with freestanding bath and walk ion shower. A third bedroom, with en suite, faces the gardens with views over St Luke’s.
There are two bedrooms arranged around a landing on the second floor.
Outside
The house occupies a charming position, behind a high hedge row, revealing very little of the house from the road. The direct frontage is private to the property allowing for five cars to park comfortably, which is an unusual benefit for living so close to town. A high speed EC charger has been fitted for the use of electric cars. The garden at the rear is spacious for town living, an area of level lawn designed to be easy to maintain. A private patio flanks the lawn and is perfect for al fresco dining and potted plants. The plot is framed with walling with an area for a good sized storage shed, which could be made into a garage, a gate gives rear access.
Situation
This is a much sought-after Cheltenham postcode, an area renowned for its cachet and an address that is highly sought after. Within a short stroll is Cheltenham’s most fashionable and popular locations for shopping and dining, Montpellier and Promenade, both of which offer a lovely café and festival culture for which Cheltenham is so well regarded. Schools within the locality are exceptional and include world renowned boarding schools, The Cheltenham Ladies’ College, Dean Close and Cheltenham College to name but a few. Whilst distinctively town living, this area is a quiet pocket and is well known for its close proximity to some beautiful parks and garden squares including Sandford and Montpellier Gardens. Communication links are highly accessible to the M5, A40 and A435 and Cheltenham Spa train station is within a comfortable walk.
No EPC as the property is listed.
6 4
Kingsley Evans
115 Promenade, Cheltenham
Gloucestershire, GL50 1NW
Call: +44 (0) 1242 222292
Email: info@kingsleyevans.co.uk