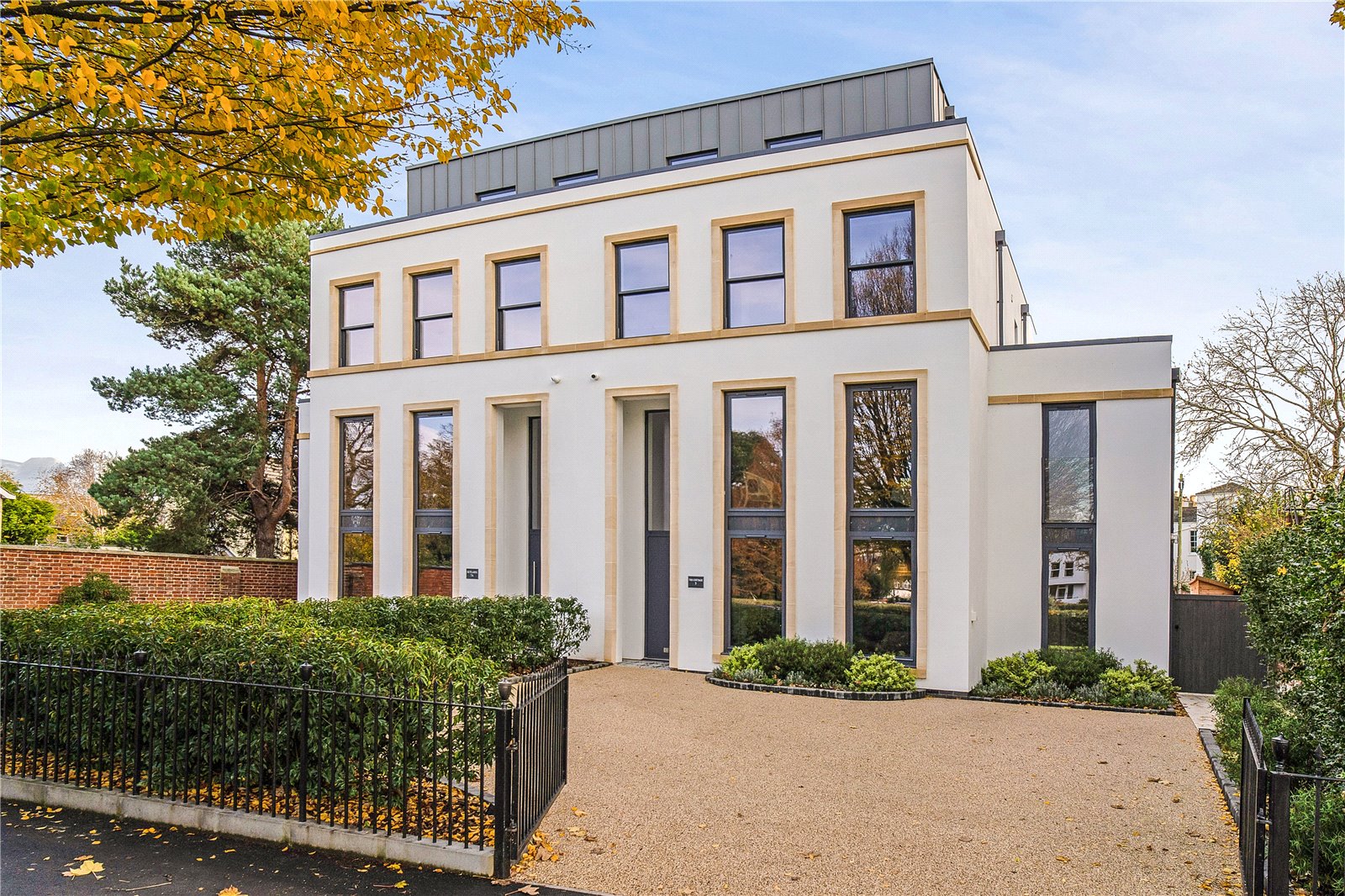













One of a pair, extremely impressive contemporary family home overlooking Pittville Crescent, only moments from the park and Cheltenham's town centre with parking and wonderful gardens.
DESCRIPTION
Set back from the Crescent behind a classic, gated entrance with boxed hedging and private parking to the front, this outstanding semi-detached house, which is one of a pair of homes built in very recent years, occupies a particularly peaceful location for a property so close to town.
Homes on the crescent rarely come to the market, particularly contemporary properties of this scale and exacting finish. Whilst modern in exterior and interior finish, The Cottage complements its more Regency neighbours with a striking build that combines state of the art technology with an eco-friendly approach. Exacting standards and attention to detail combine with impressive accommodation at circa 3420 Sq Ft, perfect for family life and entertaining with luxury detail at its very heart.
Entrance is via an impressive double height hallway with an oversized front door that introduces a sitting room to the front with floor to ceiling windows, bespoke shelving and a gas fire. From the inner hallway is an extensive boot room with fitted cabinetry, leading to a utility with external door, cloakroom and home office. To the rear of the floor is the wonderful, open plan kitchen, dining and family room with doors opening to the outside sun terrace and gardens. As with any of the best family homes this is the hub of the house, the kitchen itself is fitted with a range of units, integrated appliances and an impressive island with breakfast bar that overlooks the dining and large seating area. Light floods this entire space, through the roof lanterns and glazed doors that feature throughout the room.
The first floor accommodation is lovely, the master suite with wonderful views to the front, has a luxurious en suite bathroom, with twin sinks and a roll top bath. There are two further double bedrooms, both sharing a contemporary family bathroom. The bedroom accommodation on the second floor makes an ideal quarter for quests, teenagers or an au pair as both bedrooms are serviced by their own en suite dressing and shower rooms.
The third floor offers excellent and flexible accommodation that has multiple purposes, in addition to a bedroom, as it has a shower room, the space could also make for a wonderful games room, cinema room or office.
OUTSIDE
Positioned well back from the Crescent and deep into its plot, the property is grand on first entry. The grounds are a wonderful blend of parking for up to four cars to the front and family space to the rear. Unusually for living so close to the centre of town, the rear garden is generous in size, with a large area of lawn flanking a sun terrace ideal for al fresco dining. Due to the nature of its setting, The Cottage enjoys a green and open feel with the crescent opposite and only a stone’s throw from Pittville Park.
SITUATION
Pittville Crescent is a much sought after address, just off Albert Road, a leafy and long boulevard that runs from the town centre all the way to the Racecourse. The Cottage is positioned on the crescent opposite one of the entrance points to Pittville Park, which is widely known for its boating lake, Pump Rooms and pretty cafes. John Lewis department store and Cheltenham’s fashionable shopping districts Montpellier and Promenade can be reached by foot in less than 15 minutes. A cultural centre, Cheltenham plays host to several highly acclaimed festivals including Music, Food and Literature. The town is also known for its excellent schools to include The Cheltenham Ladies’ College, Cheltenham College, Berkhampstead and Dean Close, all within a comfortable walk or bike ride. Communication links are excellent from this area, with easy access to the M5 Motorway and main line train station with lines to major cities
6 6
Kingsley Evans
115 Promenade, Cheltenham
Gloucestershire, GL50 1NW
Call: +44 (0) 1242 222292
Email: info@kingsleyevans.co.uk