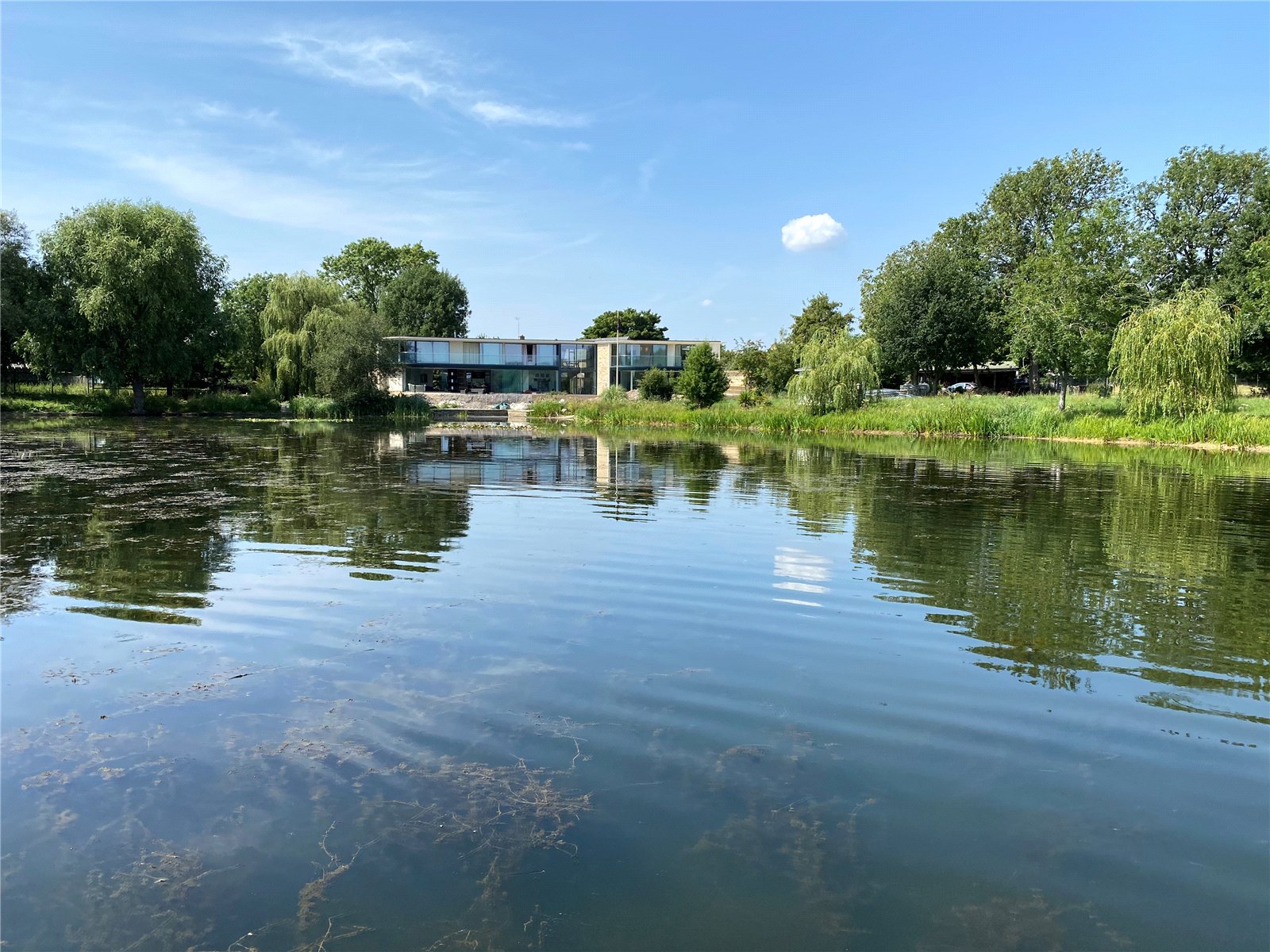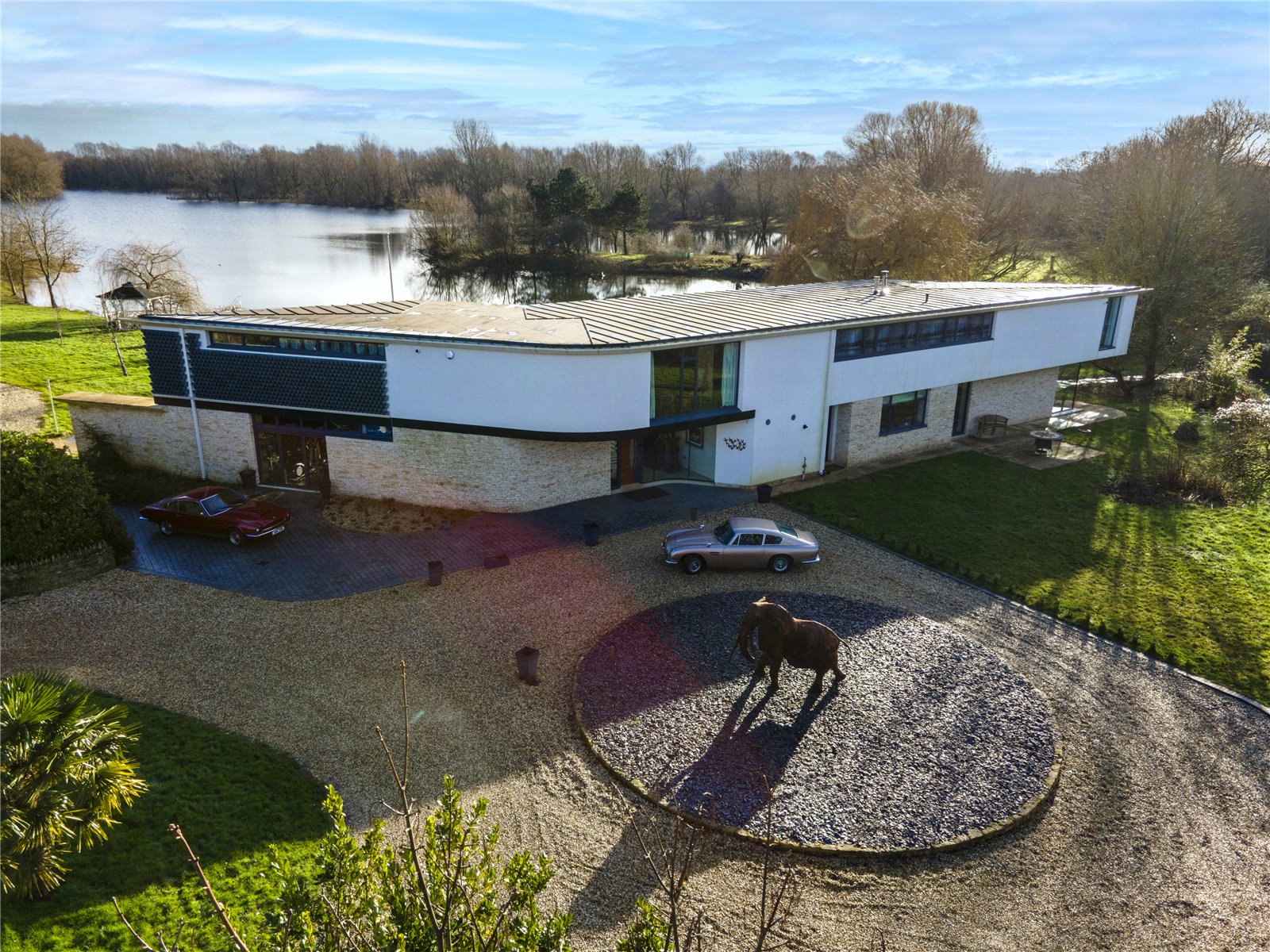
















An incredible opportunity to acquire a state of the art, modernist retreat set on a totally private waterfront location set in 34 acres which includes a 20 acre lake, and 14 acres of beautiful landscaped grounds with some of the best views and privacy for a home of this status within this Cotswold area.
Without doubt, one of the most dynamic and remarkable examples of a new build home, completed in 2020, within this enchanted area in The Cotswolds.
Award winning Architects Hall + Bednarczyk worked closely with the current owners on a cutting-edge design that perfectly exhibits a modernist residential home built entirely for its unique lakeside position. Great consideration has been given to every element of the build and finish, using the best building materials whilst keeping the home environmentally responsible in line with its setting. The engagement of Lawrence Llewelyn-Bowen, as their Interior Designer, has allowed for a prestigious feel throughout the inside.
The property makes an immediate impression as the façade is a bold and innovative piece of architecture inspired to make the most of the lake which sits centrally in front of the house. The internal spaces have a more calming and holistic aesthetic with large panes of glass woven into every angle that flood the house with natural light whilst providing a view at from each point of the house. The radical floor plan, whilst contemporary, is more traditional than expected ensuring there are separate spaces for informal and formal living with bedrooms that balance that of the ground floor accommodation.
At its near centre a wide double height entrance hall, with a circular staircase, is a statement area on entering, which is encircled by a series of rooms including an expansive corridor that is fully glazed seamlessly connecting the open-plan living spaces, and more private areas to retreat, to the exteriors of the grounds and lake. One side of the accommodation at ground floor level is given to a cinema room and adjacent, a home office which is set within the angular form of the building.
The kitchen features as a principal space for both family living and for those looking to entertain. Well-appointed with a range of units by Lux Group Holdings and high end fitted appliances, it enjoys a double aspect view to the front and to the rear through the glazed hallway out to the lake. A further sitting room provides a more formal reception space with a separate playroom for children to enjoy. The steel frame was designed to allow for the whole of the opening in front of the sitting room and kitchen to open as one, allowing an inside out aspect to the house and to maximise the enjoyment of the lake.
The utilities have been well considered, with a large walk in pantry off the kitchen, a plant room, dog room, and cloak & coat room off the inner hallway.
The first floor accommodation follows the same layout. The angular form in which the principal suite is conceived is a magnificent space, luxuriously fitted with a comprehensive walk-in wardrobe, en suite bathroom that flows through to a separate area for a freestanding bath that resides next to a private covered balcony devoted entirely to this bedroom.
Across the wide landing, four further double bedrooms line the front, all with access to an outside covered balcony with two enjoying their own en suites. Bedrooms four and five share a Jack and Jill style bathroom.
Underfloor heating runs throughout the entire property. There is a 10 year building warranty in place which ends November 2030.
Outside:
The entrance sets the scene to this wonderful home, a long driveway, behind electric gates, gently meanders down as the property unfolds. The orientation and position of the house within its plot offers exceptional privacy, embracing its truly magical position overlooking its own waterside location with a 20 acre private lake. 14 acres of broader grounds are the curtilage to the plot made up of both formal and agricultural grounds.
There is a detached building set to the rear of the property offering garaging for 10 cars, workshop, and annex. There is a separate garage block for 4 cars.
The views are breath-taking, and the scenery is quite extraordinary, a haven for wildlife. The design has been led entirely by the sites sensitive and unique nature, and the setting is a fundamental element to the overall feel of the house.
Situation:
South Cerney is a highly regarded and particularly well patronised village that is at the heart of The Cotswold Lakes. The village itself is a beautiful setting, a mix of period cottages and stately homes make up the street scene as well as a number of deli, shops and eateries. Cirencester, known as the capital of The Cotswolds is a mere 3 miles.
Private and state schools in the area are excellent, such as Beaudesert, Deer Park, Kingshill, Prior Park, Rendcomb, St Hugh's and Hatherop with esteemed educational establishments such as famed Marlborough School in Marlborough, The Cheltenham ladies' College, Cheltenham College and Dean Close, all within Cheltenham's centre.
5 4
Kingsley Evans
115 Promenade, Cheltenham
Gloucestershire, GL50 1NW
Call: +44 (0) 1242 222292
Email: info@kingsleyevans.co.uk