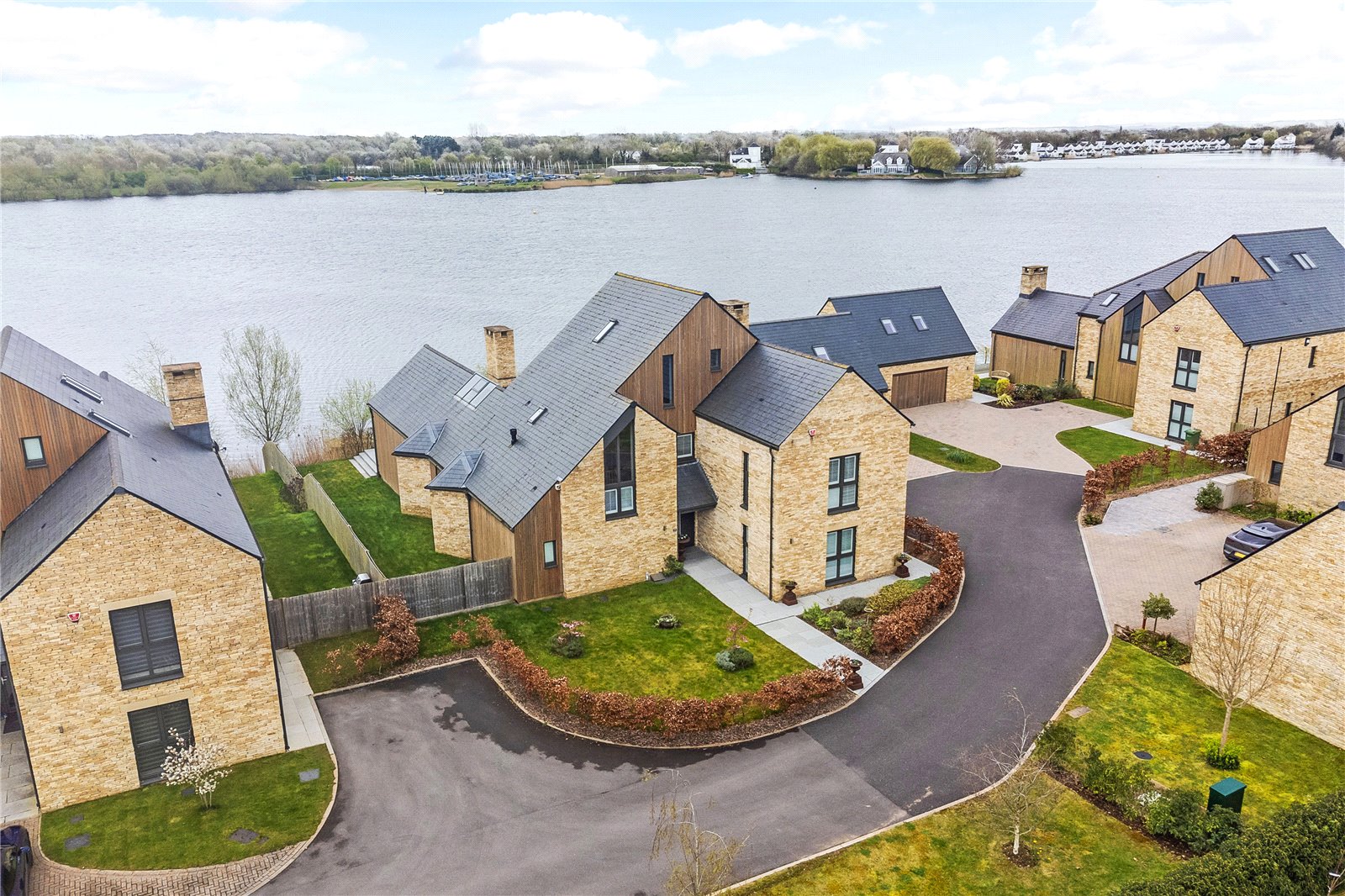















A beautifully finished, modern, detached, lakeside home, with stunning view which is located on an exclusive gated enclave.
Forming part of an exclusive and private gated enclave of just six high calibre homes that were constructed in 2018 by reputable Colburn Homes, who have an excellent reputation for building the very best homes in the best locations. Number 7 Huxley Court is a modernist residential home built entirely for its unique lakeside position.
This outstanding property enjoys direct lake access, all year round, with its own private pontoon at the bottom of the landscaped gardens, ideal for sailing, fishing, paddle boarding and kayaking. This is a home immersed its own natural setting taking advantage of the views and pursuits available.
Internally, this is a home of absolute distinction and precision with great consideration given to every element of the build and finish. The internal spaces have a calming aesthetic with large panes of glass woven into every angle that flood the house with natural light whilst providing a view at every angle.
The accommodation extends to over 4500 Sq Ft positioned over three floors with a balance of formal and informal living spaces and an excellent arrangement of the bedrooms. Additionally, there is space above the double garage which could be used as a home office or studio flat if so required.
A large hallway, with a utility room and cloakroom, introduces the reception space and sleeping accommodation. The home is innovatively designed in part to be open plan yet a formal sitting room is separate from the principal living space. This beautiful room with a wood burning stove has access on to the patio area and enjoys views over the lake.
The kitchen features as a principal space for both family living and for those looking to entertain.
Well-appointed with a range of units by Omega and fitted appliances from Siemens, it cleverly incorporates a dining and lounge area with a series of glass windows and doors overlooking the lake at various angles. There is a bedroom on this floor with an ensuite bathroom, that is ideal for guests or live in nanny, as it is away from the main bedrooms.
The bedrooms are positioned on the upper floors. On the first floor bedrooms are all beautifully arranged around a wide landing. Each room has been designed with their own ensuite facility.
The principal bedroom is a charming room, with double doors opening to a balcony to take in the views of the lake, a luxury ensuite with oval tub serves this bedroom. The guest bedroom also with an ensuite bathroom, shares the same views and access to the balcony.
On the second floor is a further bedroom with ensuite shower room.
Underfloor heating runs throughout the ground floor.
Outside:
The entrance sets the scene to this wonderful home, electric gates open to reveal this select enclave of just six homes. The orientation and position of the house within its plot embraces its truly magical position overlooking Bradley Lake, which is home to South Cerney Sailing Club. The views are breath-taking and the scenery is quite extraordinary, a haven for wildlife and water sports.
The design has been led entirely by the sites sensitive and unique nature and one for pure escapism, ideal as a lock up and leave or holiday home, for which many people acquire as this location is just 90 minutes' from London.
Situation:
South Cerney is highly regarded village that offers the discerning buyer everything ideal for day to day living and is only three miles from Cirencester, known as the capital of The Cotswolds.
This attractive and thriving market town provides some comprehensive amenities, a hospital and modern leisure centre, as well as several supermarkets including a large Waitrose, and a broad variety of independent shops, boutiques, pubs and restaurants.
The larger centres of Cheltenham, Gloucester, Swindon, Bath, Oxford and Stratford are all within easy reach by car. A gate to the 2,500 acre Cirencester Park is open during the day and offers fabulous walking. Private and state schools in the area are excellent, such as Beaudesert, Deer Park, Kingshill, Prior Park, Rendcomb, St Hugh's and Hatherop.
Communications are excellent, with access mainly via dual carriageway A417 to the M4 at Swindon and M5 at Cheltenham/Gloucester. There are mainline rail services from Kemble and Swindon.
5 6
Kingsley Evans
115 Promenade, Cheltenham
Gloucestershire, GL50 1NW
Call: +44 (0) 1242 222292
Email: info@kingsleyevans.co.uk