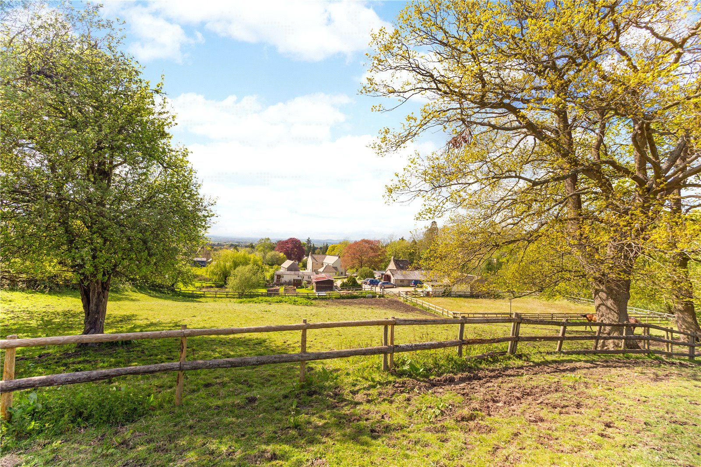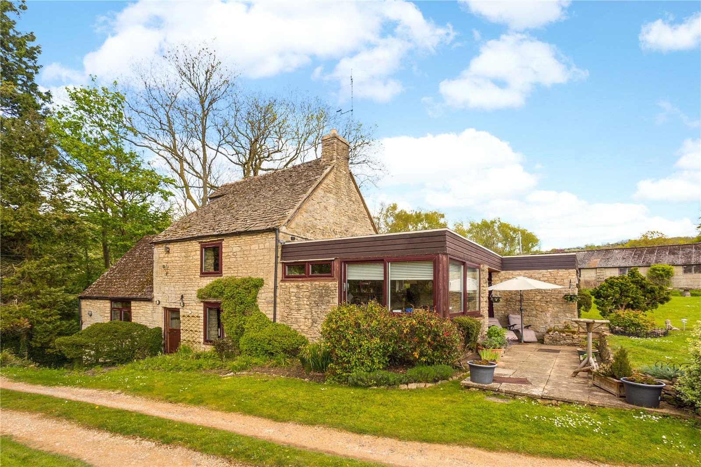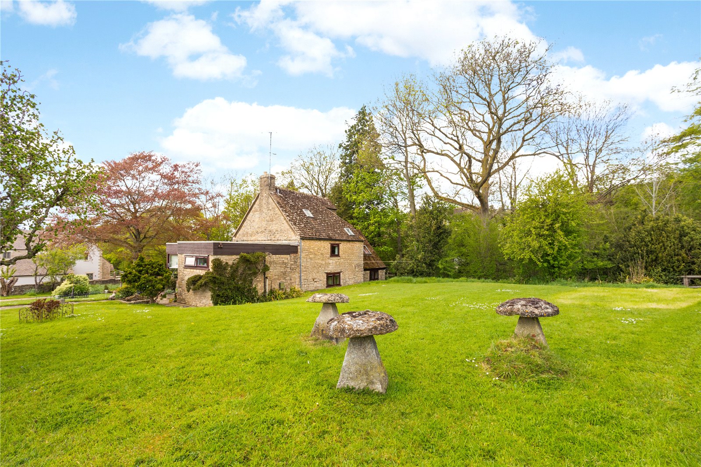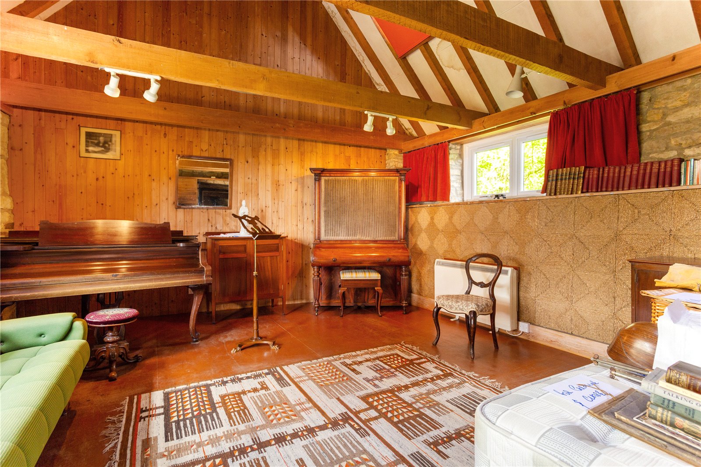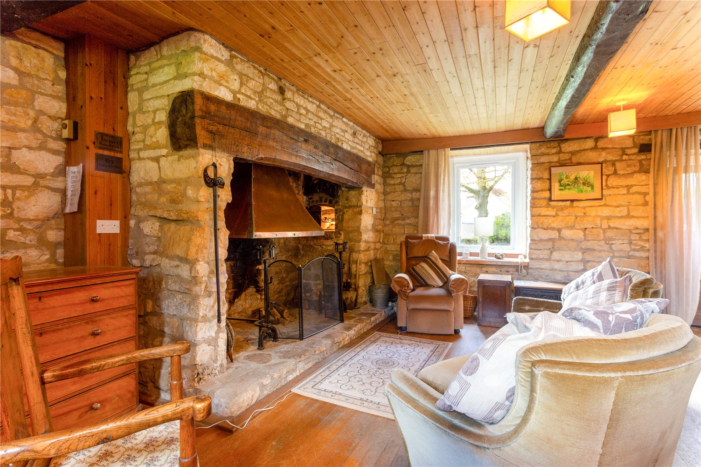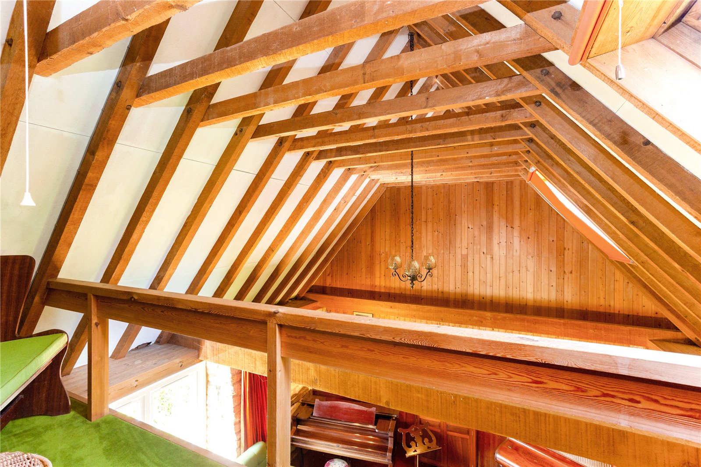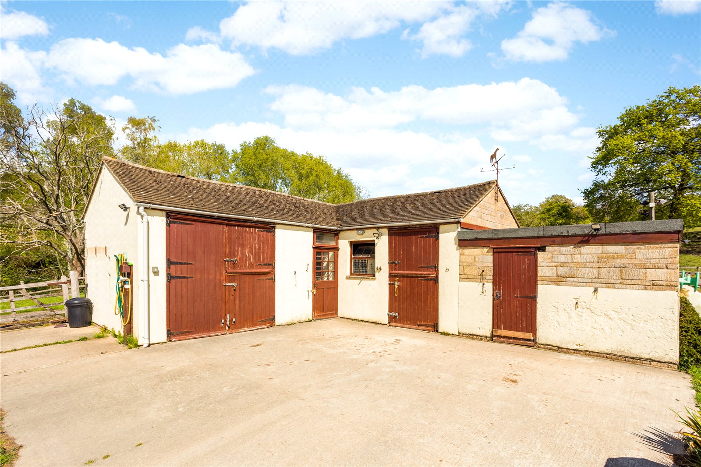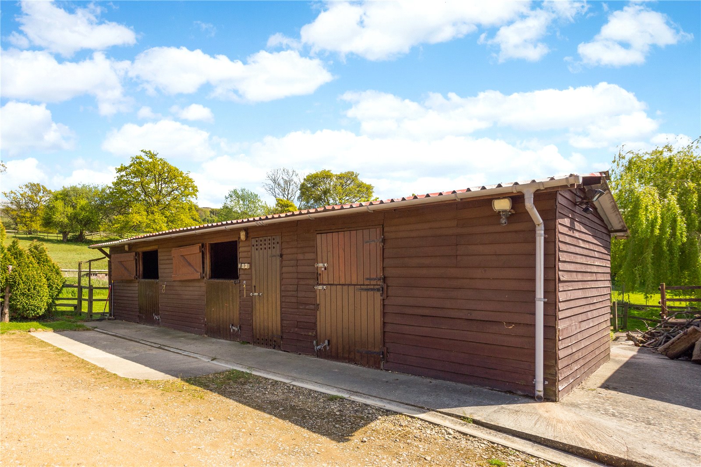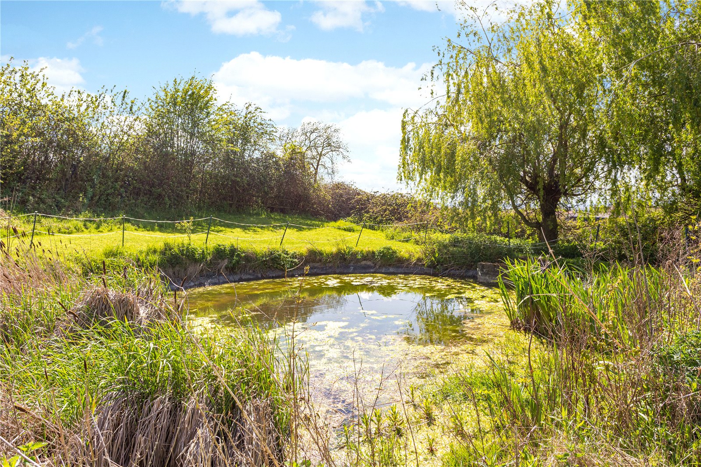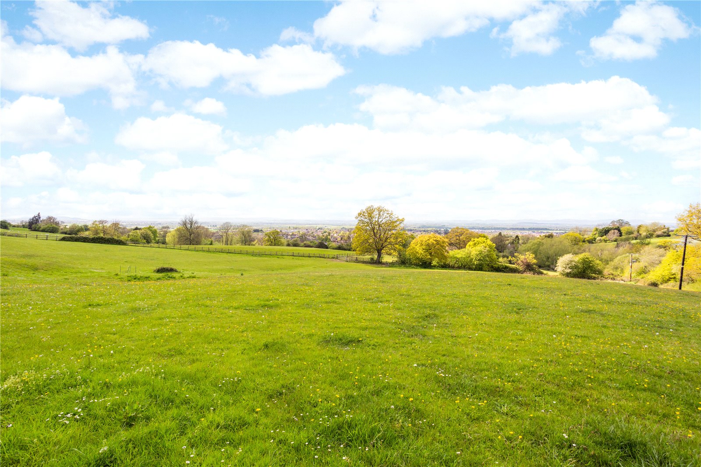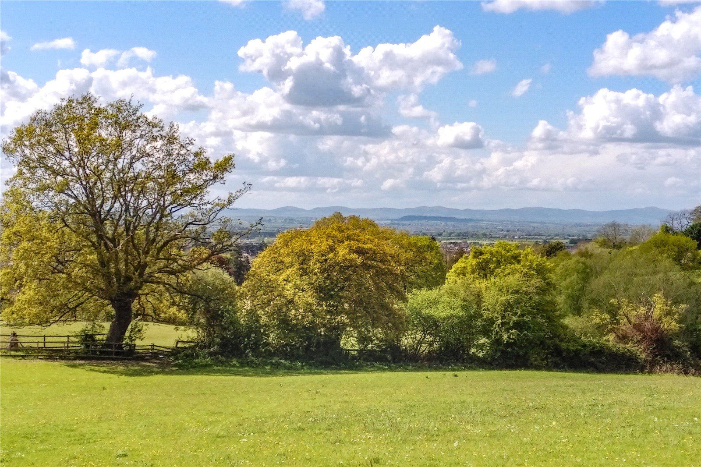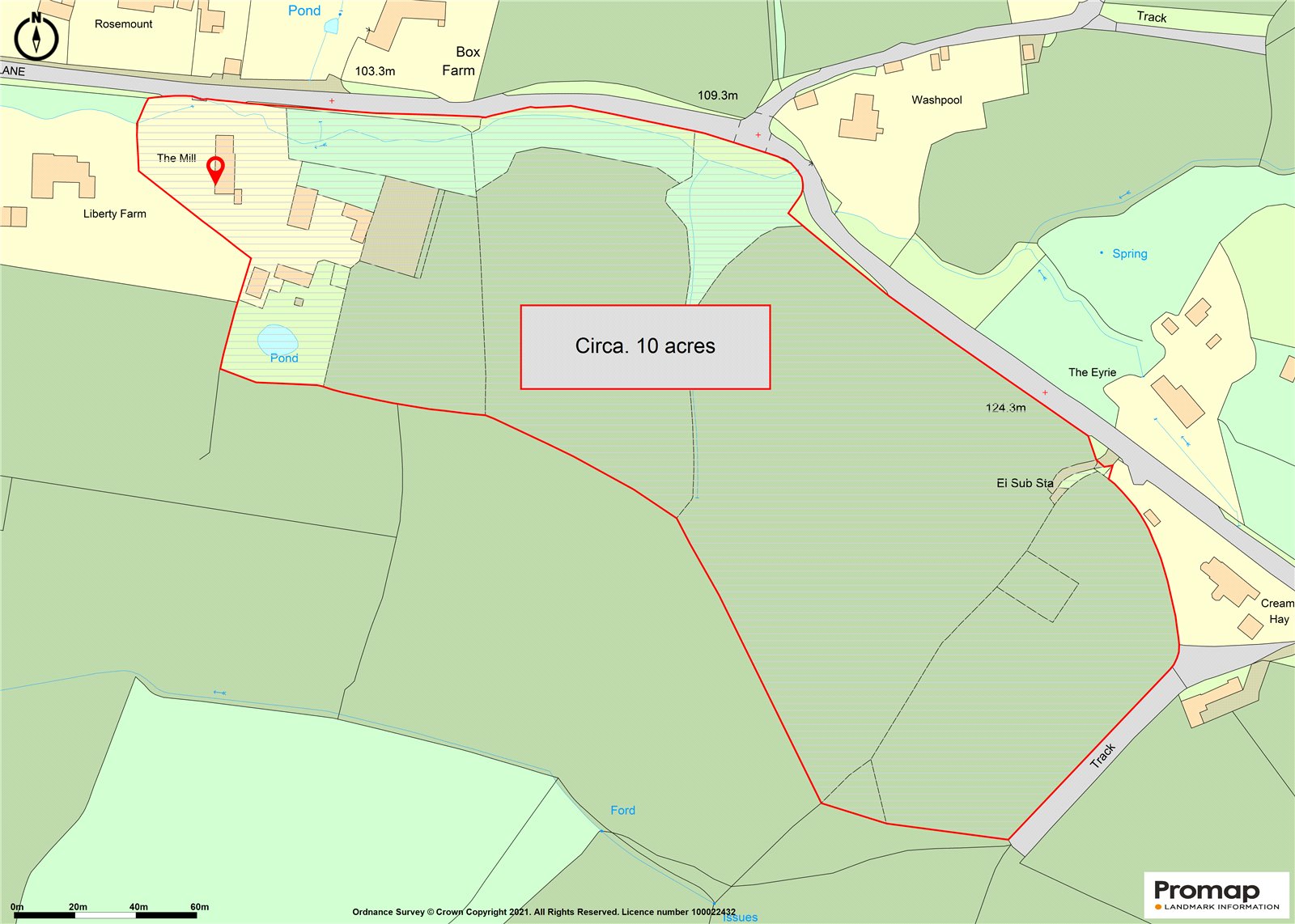The Mill is an exceptional opportunity to acquire a period cottage set in about ten acres of land, along with stabling and a disused sand-based riding school requiring restoration. Having been in the same family for many years - and enjoyed as much as a treasured home as an equestrian facility - The Mill is now being sold in its entirety for development.
As it is currently arranged, the property is a two/three bedroom detached cottage requiring detailed refurbishment or, subject to planning and building regulations, rebuilding as a state-of-the-art house in keeping with the scale of the grounds. In addition to the house, there is a stable block consisting of three stables, a workshop, feed and hay store, plus a tack room with two further stables and store.
The entire ten acres are simply glorious and proffer an economy of plot commensurate with a medium sized, self-contained equestrian facility or small-holding.
In all, an incredible and rare opportunity to acquire a house to rebuild or refurbish with beautifully appointed land and outbuildings. Ideal for those seeking the opportunity for a developmental project.
Outside:
The setting of The Mill is extremely attractive and special, with access via a long driveway that affords a pleasing elevation and aspect to the house, outbuildings and grounds. The plot extends to about ten acres and is made up of formal gardens, grazing and riding land for horses and animals. The current facility for horses, including 5 stables, a tack room, sand-based disused riding school and the ten acres opening to an adjoining bridle path, make this idyllic riding countryside. The entire setting is beautifully semi-rural with the most breath-taking views across dramatic landscape and beyond to the Malvern Hills.
Situation:
Much of the charm of The Mill is its setting, positioned halfway up Stockwell Lane, a semi-rural position offering easy access to Cleeve Hill (an Area of Outstanding Natural Beauty) and well known for its stunning walking and riding countryside. Within a short stroll is the village of Woodmancote, a popular community with an excellent local school, a pub, village hall and shop. Its sister village, Bishops Cleeve, offers a more comprehensive range of amenities including two doctors' surgeries, supermarkets and some coffee shops and delis. The Regency spa town of Cheltenham is within five miles and is a centre of education offering a wide range of schools including Cheltenham Ladies’ College, Cheltenham College and Dean Close. As well as superb educational facilities the town is well known for the many literary and music festivals that it holds each year as well as the cricket and National Hunt festivals. There is easy access to the M5 and the M4 via the A417/419 with a train service to London Paddington from Cheltenham Spa station. Gloucestershire Airport at Staverton (about eight miles away) offers facilities for private aircraft and some scheduled flights.
